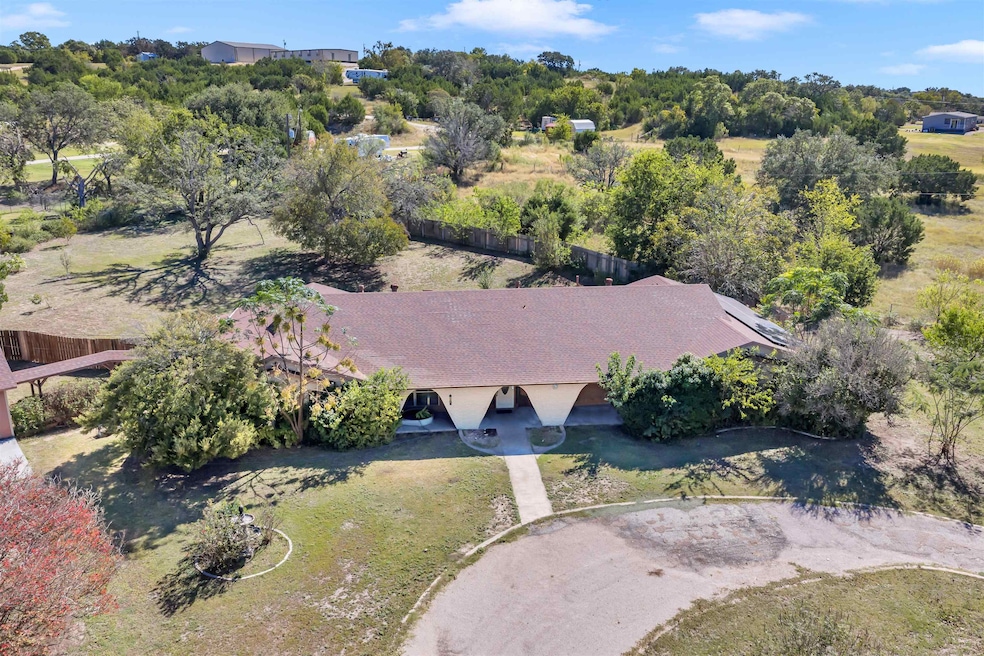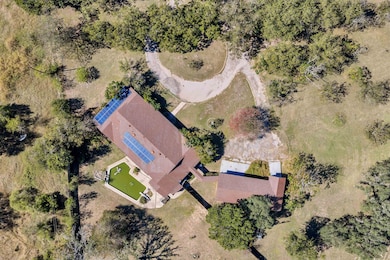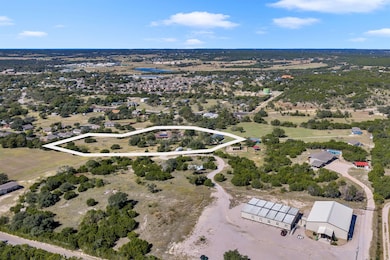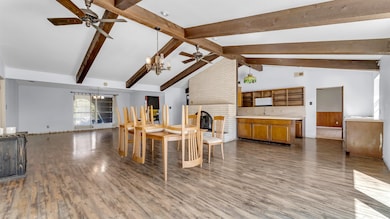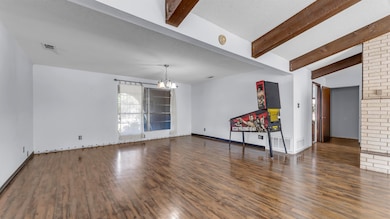313 Geneva Ln Burnet, TX 78611
Estimated payment $2,888/month
Highlights
- Very Popular Property
- 6.6 Acre Lot
- Solid Surface Countertops
- Fish Pond
- Traditional Architecture
- Covered Patio or Porch
About This Home
A Remodeler’s Must See! Endless opportunity for a contractor or investor awaits with this property that has good bones and offers a rare chance to own more than 6.5 acres in town, with potential to divide for future development. Two Homes on One Property! Explore the possibilities with both a primary home and a secondary residence, ideal for multi-generational living, guests, or rental income. The primary home features a large suite with dual vanities, a walk-in shower, and a soaking tub, creating a relaxing retreat. The living room includes a beautiful beamed ceiling and large windows that fill the space with natural light. A circular driveway welcomes you home, while the expansive backyard with mature trees provides exceptional privacy, perfect for entertaining or simply unwinding outdoors. The secondary home includes one bedroom, one bathroom, a partial kitchen, and a converted garage space that can be used as a guest area, home office, or creative studio. Outdoors, the former swimming pool has been transformed into a tranquil Koi pond. The property was affected by the July 2025 flood and has since received FEMA assistance for professional dry-out, offering an outstanding opportunity to remodel and reimagine this Hill Country gem. With over 6.5 acres, ample living space, and endless potential, this property is the perfect fixer-upper for anyone ready to create their dream home or a future investment.
Home Details
Home Type
- Single Family
Est. Annual Taxes
- $10,944
Year Built
- Built in 1974
Lot Details
- 6.6 Acre Lot
- Lot Dimensions are 322x490x69x252x30x150x222
- Partially Fenced Property
- Wood Fence
- Chain Link Fence
- Landscaped
- Cleared Lot
Home Design
- Traditional Architecture
- Slab Foundation
- Composition Roof
Interior Spaces
- 5,120 Sq Ft Home
- 1-Story Property
- Ceiling Fan
- Recessed Lighting
- Washer and Electric Dryer Hookup
Kitchen
- Breakfast Bar
- Built-In Oven
- Electric Range
- Dishwasher
- Solid Surface Countertops
- Disposal
Flooring
- Tile
- Vinyl
Bedrooms and Bathrooms
- 6 Bedrooms
- Walk-In Closet
- 4 Full Bathrooms
- Soaking Tub
Outdoor Features
- Covered Patio or Porch
- Fish Pond
Utilities
- Central Heating and Cooling System
- Gas Water Heater
Additional Features
- Stepless Entry
- Flood Zone Lot
Community Details
- John Hamilton Subdivision
Listing and Financial Details
- Assessor Parcel Number 051559
Map
Home Values in the Area
Average Home Value in this Area
Tax History
| Year | Tax Paid | Tax Assessment Tax Assessment Total Assessment is a certain percentage of the fair market value that is determined by local assessors to be the total taxable value of land and additions on the property. | Land | Improvement |
|---|---|---|---|---|
| 2025 | $10,944 | $648,402 | $37,084 | $611,318 |
| 2024 | $10,944 | $640,655 | -- | -- |
| 2023 | $10,944 | $582,414 | $0 | $0 |
| 2022 | $10,455 | $529,467 | -- | -- |
| 2021 | $10,452 | $481,334 | $16,000 | $465,334 |
| 2020 | $10,470 | $472,485 | $14,100 | $458,385 |
| 2019 | $9,932 | $472,485 | $14,100 | $458,385 |
| 2018 | $8,340 | $361,161 | $13,200 | $347,961 |
| 2017 | $7,153 | $304,049 | $6,000 | $298,049 |
| 2016 | $6,535 | $277,810 | $5,500 | $272,310 |
| 2015 | -- | $273,387 | $6,000 | $267,387 |
| 2014 | -- | $251,185 | $6,000 | $245,185 |
Property History
| Date | Event | Price | List to Sale | Price per Sq Ft | Prior Sale |
|---|---|---|---|---|---|
| 11/12/2025 11/12/25 | For Sale | $375,000 | -9.6% | $73 / Sq Ft | |
| 04/25/2017 04/25/17 | Sold | -- | -- | -- | View Prior Sale |
| 03/04/2017 03/04/17 | Pending | -- | -- | -- | |
| 02/18/2017 02/18/17 | Price Changed | $415,000 | -2.4% | $103 / Sq Ft | |
| 11/14/2016 11/14/16 | For Sale | $425,000 | 0.0% | $105 / Sq Ft | |
| 11/14/2016 11/14/16 | Off Market | -- | -- | -- | |
| 11/02/2016 11/02/16 | Price Changed | $425,000 | +16.4% | $105 / Sq Ft | |
| 10/12/2016 10/12/16 | Price Changed | $365,000 | 0.0% | $90 / Sq Ft | |
| 10/12/2016 10/12/16 | For Sale | $365,000 | -2.7% | $90 / Sq Ft | |
| 09/01/2016 09/01/16 | Pending | -- | -- | -- | |
| 07/29/2016 07/29/16 | Price Changed | $375,000 | -2.6% | $93 / Sq Ft | |
| 07/15/2016 07/15/16 | Price Changed | $385,000 | -2.5% | $95 / Sq Ft | |
| 07/05/2016 07/05/16 | Price Changed | $395,000 | -49.9% | $98 / Sq Ft | |
| 04/22/2016 04/22/16 | Price Changed | $789,000 | -1.3% | $195 / Sq Ft | |
| 11/12/2015 11/12/15 | For Sale | $799,000 | -- | $197 / Sq Ft |
Purchase History
| Date | Type | Sale Price | Title Company |
|---|---|---|---|
| Deed | $359,765 | -- |
Mortgage History
| Date | Status | Loan Amount | Loan Type |
|---|---|---|---|
| Open | $359,765 | New Conventional |
Source: Highland Lakes Association of REALTORS®
MLS Number: HLM175658
APN: 51559
- 1703 Wofford Dr
- 1403 Adam Ave
- 1412 Adam Ave
- 1317 Spicewood Dr
- 101 Dawna Len Dr
- 300 Summit Ridge Rd
- 236 Cinnamon Loop
- 125 Colby Canyon Dr
- 124 Colby Canyon Dr
- Lot 24 Andy's Point
- 100 Pepper Mill Loop
- 301 Julie St
- 709 Cottonwood Dr
- 125 Cinnamon Loop
- 1204 Applewood Dr E
- 100 Colby Canyon Dr
- 211 Summit Ridge Rd
- 810 Cottonwood Dr
- 236 Cinnamon Loop
- 208 N Vandeveer St Unit 4
- 401 Buchanan Dr Unit 101
- 113 Gregory Cove
- 2900 County Road 330
- 719 County Road 304
- 3528 N Fm 1174
- 617 Johnson St
- 118 Reed Ranch Rd
- 330 E Cedar St
- 305 Heritage Groves Rd
- 506 Willow St Unit 5
- 107 Castleberry Ct Unit D
- 107 Castleberry Ct Unit B
- 107 Castleberry Ct Unit C
- 112 County Road 139b
- 5100 Fm 690
- 116 Grey Fox Ln
- 223 Timberline Dr
- 106 Agarita Dr
