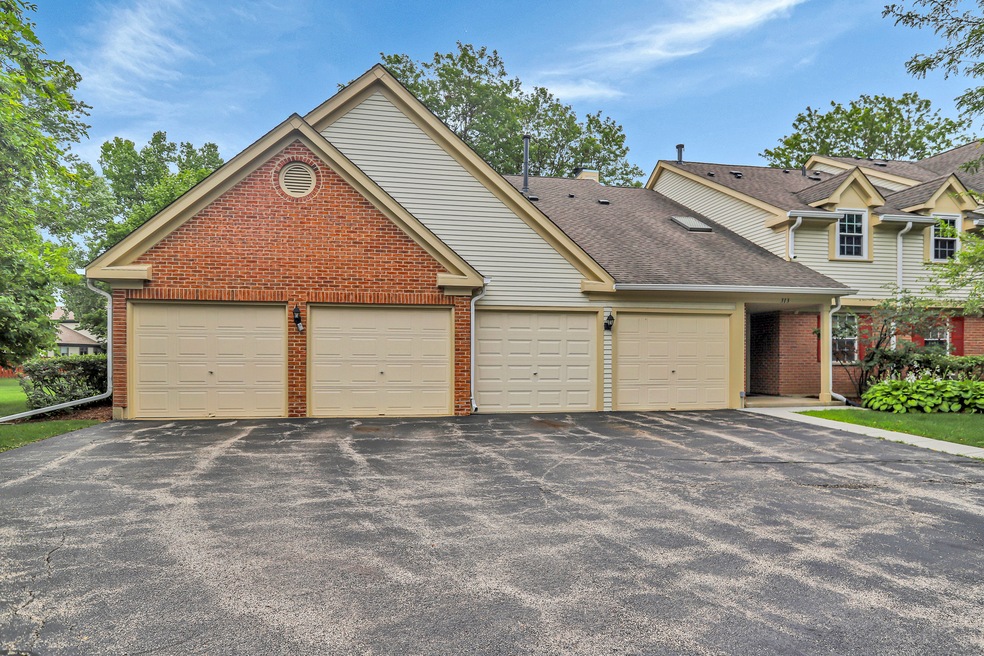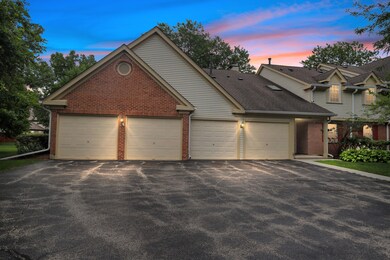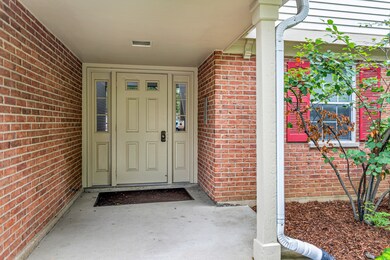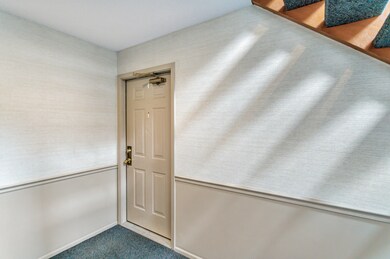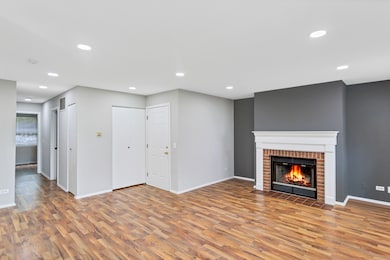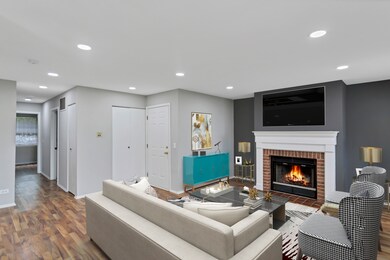
313 Glasgow Ln Unit X1 Schaumburg, IL 60194
West Schaumburg NeighborhoodEstimated Value: $235,000 - $275,000
Highlights
- Landscaped Professionally
- Clubhouse
- Main Floor Bedroom
- Hoover Math And Science Academy Rated A
- Backs to Open Ground
- 5-minute walk to Veterans Park
About This Home
As of August 2022THIS BEAUTIFULLY UPDATED AND OPEN FLOOR PLAN FEELS LIKE HOME AND IN A PRIME LOCATION TOO. THIS 1ST FLOOR UNIT IN TOWNE PLACE IS THE ONE YOU HAVE BEEN WAITING FOR. THERES NO STAIRS OR CARPET HERE. IT HAS A BEAUTIFUL UPDATED KITCHEN WITH GRANITE COUNTERS, ALL STAINLESS APPLIANCES AND A WALK IN PANTRY TOO. THIS CONDO HAS 2 GOOD SIZE BEDROOMS, 1 BATHROOM, A LARGE LIVING ROOM WITH A GAS FIREPLACE, LARGE DINING ROOM WITH SLIDERS THAT LETS PLENTY OF NATURAL LIGHT IN. PATIO SLIDERS OPEN TO YOUR OWN PATIO THAT FACES VETERANS PARK. NO ONE BEHIND YOU. FIRE UP YOUR GRILL AND RELAX WHILE SIPPING YOUR FAVORITE DRINK. YOU ALSO HAVE YOUR OWN FULL-SIZE WASHER AND DRYER IN THE UNITS OWN LAUNDRY ROOM. DOWN THE MAIN HALL YOU HAVE THE CONVEINENCE OF A 1 CAR ATTACHED GARAGE. THERES ALSO PARKING IN YOUR DRIVEWAY AND PLENTY OF GUEST PARKING TOO. BEST LOCATION! NEAR I-90, STORES, RESTAURANTS, MOVIE THEATERS, PARKS AND SO MUCH MORE. ALSO, TOP RATED SCHOOL DISTRICTS 54 AND 211. COME SEE IT FOR YOURSELF, YOU WONT BE DISAPPOINTED.
Last Agent to Sell the Property
Realty Executives Advance License #475140530 Listed on: 07/25/2022

Property Details
Home Type
- Condominium
Est. Annual Taxes
- $3,785
Year Built
- Built in 1995
Lot Details
- Backs to Open Ground
- Cul-De-Sac
- Landscaped Professionally
HOA Fees
- $192 Monthly HOA Fees
Parking
- 1 Car Attached Garage
- Garage Transmitter
- Garage Door Opener
- Driveway
- Visitor Parking
- Parking Included in Price
Interior Spaces
- 1,000 Sq Ft Home
- 2-Story Property
- Gas Log Fireplace
- Blinds
- Sliding Doors
- Living Room with Fireplace
- Dining Room
- Laminate Flooring
Kitchen
- Range
- Microwave
- Dishwasher
- Stainless Steel Appliances
- Granite Countertops
Bedrooms and Bathrooms
- 2 Bedrooms
- 2 Potential Bedrooms
- Main Floor Bedroom
- Walk-In Closet
- Bathroom on Main Level
- 1 Full Bathroom
- Soaking Tub
Laundry
- Laundry Room
- Laundry on main level
- Dryer
- Washer
Outdoor Features
- Exterior Lighting
Schools
- Hoover Math & Science Academy Elementary School
- Jane Addams Junior High School
- Hoffman Estates High School
Utilities
- Central Air
- Heating System Uses Natural Gas
- Lake Michigan Water
Community Details
Overview
- Association fees include insurance, clubhouse, pool, exterior maintenance, lawn care, scavenger, snow removal
- 4 Units
- Manager Association, Phone Number (847) 459-0000
- Property managed by FIRST SERVICE RESIDENTIAL
Amenities
- Building Patio
- Clubhouse
- Party Room
Recreation
- Community Pool
- Park
Pet Policy
- Dogs and Cats Allowed
Security
- Resident Manager or Management On Site
Ownership History
Purchase Details
Home Financials for this Owner
Home Financials are based on the most recent Mortgage that was taken out on this home.Purchase Details
Home Financials for this Owner
Home Financials are based on the most recent Mortgage that was taken out on this home.Purchase Details
Home Financials for this Owner
Home Financials are based on the most recent Mortgage that was taken out on this home.Similar Homes in the area
Home Values in the Area
Average Home Value in this Area
Purchase History
| Date | Buyer | Sale Price | Title Company |
|---|---|---|---|
| Sedano Morgan Jocelyn | $230,000 | None Listed On Document | |
| Schnibben Maria | $217,500 | -- | |
| Shan Jigan | $156,000 | Fidelity National Title |
Mortgage History
| Date | Status | Borrower | Loan Amount |
|---|---|---|---|
| Open | Sedano Morgan Jocelyn | $149,500 | |
| Previous Owner | Shan Jigan | $116,663 |
Property History
| Date | Event | Price | Change | Sq Ft Price |
|---|---|---|---|---|
| 08/12/2022 08/12/22 | Sold | $230,000 | 0.0% | $230 / Sq Ft |
| 07/25/2022 07/25/22 | For Sale | $229,900 | +5.7% | $230 / Sq Ft |
| 03/11/2022 03/11/22 | Sold | $217,449 | -1.1% | $217 / Sq Ft |
| 02/06/2022 02/06/22 | Pending | -- | -- | -- |
| 01/18/2022 01/18/22 | For Sale | $219,900 | +41.4% | $220 / Sq Ft |
| 05/28/2021 05/28/21 | Sold | $155,551 | -2.7% | $170 / Sq Ft |
| 04/26/2021 04/26/21 | Pending | -- | -- | -- |
| 04/21/2021 04/21/21 | For Sale | $159,900 | 0.0% | $175 / Sq Ft |
| 04/10/2021 04/10/21 | Pending | -- | -- | -- |
| 04/09/2021 04/09/21 | For Sale | $159,900 | -- | $175 / Sq Ft |
Tax History Compared to Growth
Tax History
| Year | Tax Paid | Tax Assessment Tax Assessment Total Assessment is a certain percentage of the fair market value that is determined by local assessors to be the total taxable value of land and additions on the property. | Land | Improvement |
|---|---|---|---|---|
| 2024 | $4,251 | $15,651 | $3,186 | $12,465 |
| 2023 | $4,251 | $15,651 | $3,186 | $12,465 |
| 2022 | $4,251 | $15,651 | $3,186 | $12,465 |
| 2021 | $3,851 | $12,707 | $2,179 | $10,528 |
| 2020 | $3,785 | $12,707 | $2,179 | $10,528 |
| 2019 | $3,804 | $14,193 | $2,179 | $12,014 |
| 2018 | $3,357 | $11,184 | $1,760 | $9,424 |
| 2017 | $3,304 | $11,184 | $1,760 | $9,424 |
| 2016 | $3,089 | $11,184 | $1,760 | $9,424 |
| 2015 | $3,109 | $10,391 | $1,593 | $8,798 |
| 2014 | $3,075 | $10,391 | $1,593 | $8,798 |
| 2013 | $3,279 | $11,375 | $1,598 | $9,777 |
Agents Affiliated with this Home
-
Denise Hammett

Seller's Agent in 2022
Denise Hammett
Realty Executives
(847) 630-9190
5 in this area
62 Total Sales
-
Paresh Shah

Seller's Agent in 2022
Paresh Shah
Provident Realty, Inc.
(847) 363-8854
17 in this area
126 Total Sales
-
Lynn Briskin

Buyer's Agent in 2022
Lynn Briskin
@ Properties
(847) 732-0303
1 in this area
71 Total Sales
-
J
Seller's Agent in 2021
Joseph Salvato
Executive Realty Group LLC
Map
Source: Midwest Real Estate Data (MRED)
MLS Number: 11473601
APN: 07-19-218-015-1186
- 4 Southbury Ct
- 300 Hunterdon Ct Unit 7300A
- 6 Sandalwood Ct
- 9 Greystone Ct
- 2348 County Farm Ln Unit E2348
- 124 Stirling Ln Unit Z1
- 131 Stirling Ln Unit 1824E1
- 391 Maidstone Ct Unit 13391A
- 107 Heine Dr
- 2332 County Farm Ln Unit 1354
- 224 Camel Bend Ct Unit 35224
- 2301 Knollwood Cir Unit 1473
- 266 Sierra Pass Dr Unit 2
- 110 N Knollwood Dr Unit 1137F
- 226 Sierra Pass Dr Unit 62262
- 220 Sierra Pass Dr Unit 3
- 226 Green Knoll Ln Unit 1624
- 2232 Hitching Post Ln
- 241 Green Knoll Ln Unit 1715
- 174 Sierra Pass Dr Unit 21741
- 313 Glasgow Ln Unit W1
- 313 Glasgow Ln Unit W2
- 313 Glasgow Ln Unit 1478LX
- 313 Glasgow Ln Unit 1478LW
- 313 Glasgow Ln Unit 1478LW
- 313 Glasgow Ln Unit 1478LX
- 313 Glasgow Ln Unit 2
- 313 Glasgow Ln Unit X1
- 311 Glasgow Ln Unit V2
- 311 Glasgow Ln Unit 1478RV
- 311 Glasgow Ln Unit 1478RZ
- 311 Glasgow Ln Unit 1478RZ
- 311 Glasgow Ln Unit 1478RV
- 311 Glasgow Ln Unit Z1
- 311 Glasgow Ln Unit V1
- 311 Glasgow Ln Unit Z2
- 2786 Glasgow Ct Unit 1479LW
- 2786 Glasgow Ct Unit 1479LX
- 2786 Glasgow Ct Unit 1479LX
- 2786 Glasgow Ct Unit 1479LW
