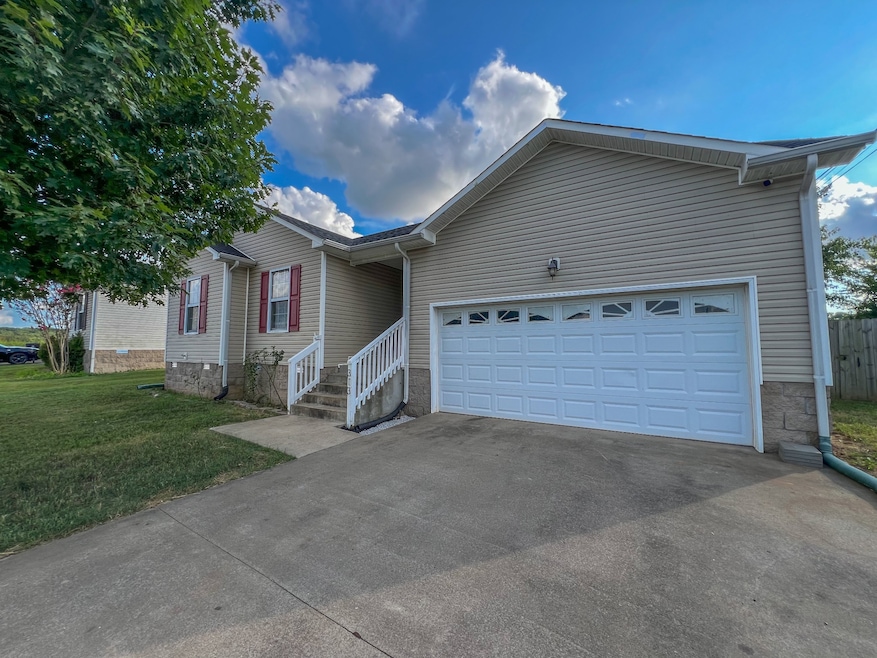
313 Grant Ave Oak Grove, KY 42262
Estimated payment $1,424/month
Highlights
- Deck
- No HOA
- Walk-In Closet
- Separate Formal Living Room
- 2 Car Attached Garage
- Cooling Available
About This Home
Looking for a home where the bedrooms don’t feel like closets and the kitchen doesn’t double as a hallway? This is it.
This 3-bedroom, 2-bathroom home actually gives you space to live. The oversized galley-style kitchen includes a stove, fridge, dishwasher, and microwave — everything you need to pretend you're a contestant on a cooking show. The sunny bay window in the eat-in kitchen adds extra space for meals, morning coffee, or plants you swear you won’t kill this time.
The primary bedroom is big enough to fit a full king-sized set and the workout equipment you swore you'd use. It also comes with a walk-in closet that might as well be another room (yes, really) and a private bathroom featuring a double vanity — no more fighting for mirror space.
And unlike so many homes out there, the secondary bedrooms aren’t just oversized shoe boxes. The second full bath has a shower/tub combo and an oversized single vanity — perfect for guests, kids, or the 12-step skincare routine no one wants to admit they have.
Step outside to a back deck that’s great for grilling or just decompressing after work. The fenced backyard offers space for pets, play, or gardening experiments. There’s also a two-car garage, so your cars (or your hobbies) have a home too.
Located just minutes from I-24 and Fort Campbell, it’s ideal for anyone who values convenience without sacrificing comfort!
Schedule your tour today — because this much space, in this location, won’t last long. Seller concessions offered!
Listing Agent
Blue Cord Realty, LLC Brokerage Phone: 9315424585 License #282108,323043 Listed on: 08/07/2025
Home Details
Home Type
- Single Family
Est. Annual Taxes
- $1,163
Year Built
- Built in 2006
Lot Details
- 8,712 Sq Ft Lot
- Back Yard Fenced
Parking
- 2 Car Attached Garage
- Driveway
Home Design
- Shingle Roof
- Vinyl Siding
Interior Spaces
- 1,325 Sq Ft Home
- Property has 1 Level
- Ceiling Fan
- Separate Formal Living Room
- Interior Storage Closet
- Crawl Space
Kitchen
- Oven or Range
- Microwave
- Dishwasher
Flooring
- Carpet
- Vinyl
Bedrooms and Bathrooms
- 3 Main Level Bedrooms
- Walk-In Closet
- 2 Full Bathrooms
Outdoor Features
- Deck
Schools
- Pembroke Elementary School
- Hopkinsville Middle School
- Hopkinsville High School
Utilities
- Cooling Available
- Central Heating
Community Details
- No Home Owners Association
- Deertrail Subdivision
Listing and Financial Details
- Assessor Parcel Number 163-08 00 028.00
Map
Home Values in the Area
Average Home Value in this Area
Tax History
| Year | Tax Paid | Tax Assessment Tax Assessment Total Assessment is a certain percentage of the fair market value that is determined by local assessors to be the total taxable value of land and additions on the property. | Land | Improvement |
|---|---|---|---|---|
| 2024 | $1,163 | $143,900 | $0 | $0 |
| 2023 | $1,218 | $143,900 | $0 | $0 |
| 2022 | $1,171 | $143,900 | $0 | $0 |
| 2021 | $1,184 | $143,900 | $0 | $0 |
| 2020 | $1,175 | $143,900 | $0 | $0 |
| 2019 | $1,042 | $126,400 | $0 | $0 |
| 2018 | $1,042 | $126,400 | $0 | $0 |
| 2017 | $1,027 | $126,400 | $0 | $0 |
| 2016 | $1,017 | $126,401 | $0 | $0 |
| 2015 | $984 | $126,401 | $0 | $0 |
| 2014 | $982 | $126,401 | $0 | $0 |
| 2013 | -- | $126,401 | $0 | $0 |
Property History
| Date | Event | Price | Change | Sq Ft Price |
|---|---|---|---|---|
| 08/07/2025 08/07/25 | For Sale | $250,000 | +73.7% | $189 / Sq Ft |
| 10/31/2019 10/31/19 | Sold | $143,900 | -0.7% | $109 / Sq Ft |
| 10/06/2019 10/06/19 | Pending | -- | -- | -- |
| 10/04/2019 10/04/19 | For Sale | $144,900 | -- | $109 / Sq Ft |
Purchase History
| Date | Type | Sale Price | Title Company |
|---|---|---|---|
| Deed | $143,900 | -- | |
| Deed | -- | -- | |
| Deed | $126,400 | None Available | |
| Deed | $114,000 | None Available |
Mortgage History
| Date | Status | Loan Amount | Loan Type |
|---|---|---|---|
| Previous Owner | $127,585 | VA | |
| Previous Owner | $116,451 | VA |
Similar Homes in the area
Source: Realtracs
MLS Number: 2965648
APN: 163-08-00-028.00
- 103 Velvet Trail
- 215 Grant Ave
- 125 Grant Ave
- 157 Oak Tree Dr
- 108 Josephines Ct
- 817 Stableford Rd
- 102 Bowers Ct
- 261 Golden Pond Ave
- 271 Golden Pond Ave
- 209 Golden Pond Ave
- 231 Golden Pond Ave
- 324 Chesire Way
- 431 Pacific Ave
- 109 Karen Ct
- 924 Linda Dr
- 337 Atlantic Ave
- 629 Artic Ave
- 130 Gail St
- 340 Hugh Hunter Rd
- 103 Setter Dr
- 217 Grant Ave
- 101 Grant Ave
- 102 Wassom Ct
- 108 Josephines Ct
- 919 Desota Ln
- 106 Bowers Ct
- 201 Golden Pond Ave
- 312 Chesire Way
- 114 Gleaves Ln
- 502 Indian Ave
- 119 New Gritton Ave
- 102 Milard Ct
- 953 Van Buren Ave
- 324 Atlantic Ave
- 670 Artic Ave
- 1040 Bush Ave
- 1046 Bush Ave
- 606 Artic Ave
- 812 Washington Ave Unit 3
- 717 Polk Ave






