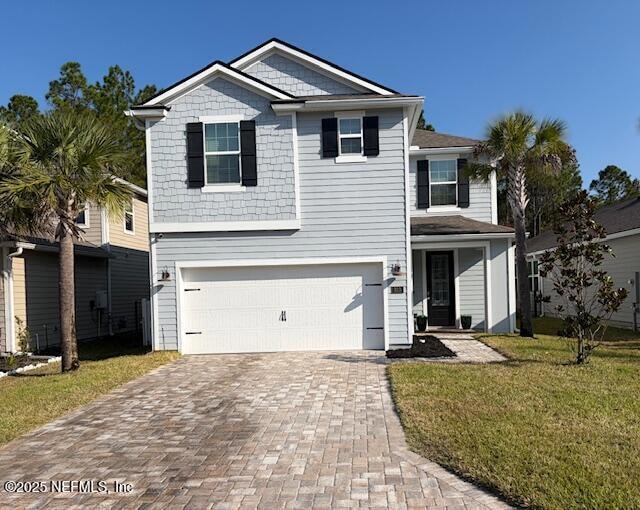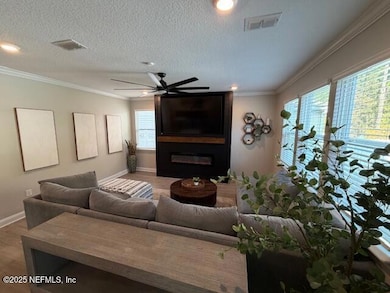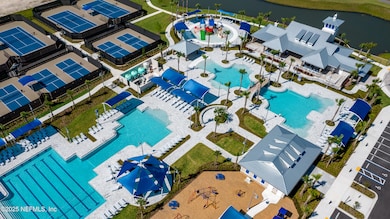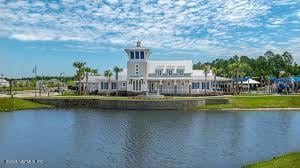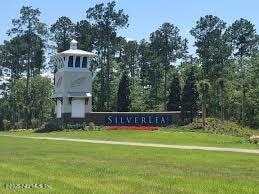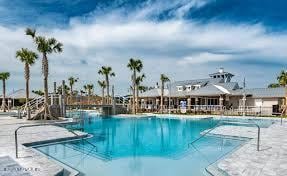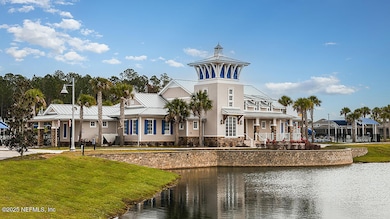313 Greenway Ln St. Augustine, FL 32092
SilverLeaf NeighborhoodEstimated payment $3,138/month
Highlights
- Views of Preserve
- Clubhouse
- 1 Fireplace
- Wards Creek Elementary School Rated A
- Contemporary Architecture
- Mud Room
About This Home
The largest home in the highly sought-after Hartford neighborhoood!! This move-in ready three bedroom, two and a half bath home sits on a quiet cul-de-sac in the heart of Silverleaf Village, a golf cart friendly community with no CDD fees. The home was built in 2021 and stands out with a wooded preserve behind it and a generous pie-shaped lot that gives you extra breathing room.
A grand entry welcomes you inside. The main level includes an office with doors, a flex room, a mudroom space off the garage, and an eat-in kitchen with a coffee bar. The living area feels warm and polished with shiplap walls, a built-in fireplace, and a mounted TV that stays. A large pantry with custom shelving adds solid storage.
Upstairs, the primary bedroom features tray ceilings and plenty of room to relax. A bonus room adds flexible space for work, play, or guests.
Outdoor upgrades include pavers, a screened-in back porch, and a fully fenced yard. The garage has built-in shelves and an electric vehicle chargerFrom your front door you can walk to the Amazing Amenity Center with pools, parks, and recreation an easy part of daily life.
This home is priced to sell quickly. Do not miss it
Home Details
Home Type
- Single Family
Est. Annual Taxes
- $4,578
Year Built
- Built in 2021
Lot Details
- 6,098 Sq Ft Lot
- Cul-De-Sac
- Back Yard Fenced
- Front and Back Yard Sprinklers
HOA Fees
- $117 Monthly HOA Fees
Parking
- 2 Car Garage
- Garage Door Opener
Home Design
- Contemporary Architecture
- Shingle Roof
Interior Spaces
- 2,491 Sq Ft Home
- 2-Story Property
- Built-In Features
- Ceiling Fan
- 1 Fireplace
- Mud Room
- Entrance Foyer
- Screened Porch
- Views of Preserve
Kitchen
- Breakfast Area or Nook
- Eat-In Kitchen
- Gas Oven
- Gas Range
- Ice Maker
- Dishwasher
- Kitchen Island
- Disposal
Flooring
- Carpet
- Tile
Bedrooms and Bathrooms
- 3 Bedrooms
- Walk-In Closet
- Shower Only
Laundry
- Dryer
- Washer
Home Security
- Security System Owned
- Smart Home
- Smart Thermostat
- Carbon Monoxide Detectors
- Fire and Smoke Detector
Outdoor Features
- Patio
Schools
- Liberty Pines Academy Elementary And Middle School
- Tocoi Creek High School
Utilities
- Zoned Heating and Cooling
- Natural Gas Connected
- Tankless Water Heater
- Water Softener is Owned
Listing and Financial Details
- Assessor Parcel Number 0265690370
Community Details
Overview
- Association fees include ground maintenance
- Silverleaf Master HOA
- Silverleaf Subdivision
- On-Site Maintenance
- Electric Vehicle Charging Station
Amenities
- Clubhouse
Recreation
- Tennis Courts
- Community Basketball Court
- Pickleball Courts
- Community Playground
- Community Spa
- Children's Pool
- Park
- Dog Park
- Jogging Path
Map
Home Values in the Area
Average Home Value in this Area
Tax History
| Year | Tax Paid | Tax Assessment Tax Assessment Total Assessment is a certain percentage of the fair market value that is determined by local assessors to be the total taxable value of land and additions on the property. | Land | Improvement |
|---|---|---|---|---|
| 2025 | $5,100 | $353,811 | -- | -- |
| 2024 | $5,100 | $343,840 | -- | -- |
| 2023 | $5,100 | $421,113 | $0 | $0 |
| 2022 | $4,966 | $408,848 | $84,000 | $324,848 |
| 2021 | $724 | $55,000 | $0 | $0 |
Property History
| Date | Event | Price | List to Sale | Price per Sq Ft | Prior Sale |
|---|---|---|---|---|---|
| 11/26/2025 11/26/25 | For Sale | $499,999 | -11.5% | $201 / Sq Ft | |
| 12/17/2023 12/17/23 | Off Market | $565,000 | -- | -- | |
| 09/01/2023 09/01/23 | Sold | $565,000 | -0.7% | $227 / Sq Ft | View Prior Sale |
| 07/28/2023 07/28/23 | Pending | -- | -- | -- | |
| 06/30/2023 06/30/23 | For Sale | $569,000 | -- | $228 / Sq Ft |
Purchase History
| Date | Type | Sale Price | Title Company |
|---|---|---|---|
| Warranty Deed | $565,000 | None Listed On Document |
Mortgage History
| Date | Status | Loan Amount | Loan Type |
|---|---|---|---|
| Open | $452,000 | New Conventional |
Source: realMLS (Northeast Florida Multiple Listing Service)
MLS Number: 2119194
APN: 026569-0370
- 379 Thistleton Way
- 121 Thistleton Way
- 141 Tartan Ct
- 115 Tartan Ct
- 49 Stansbury Ln
- 568 Silver Pine Dr
- 804 Silver Pine Dr
- Magnolia Plan at Reverie at Silverleaf - 40' Homesites
- Moore Plan at Reverie at Silverleaf - 60' Homesites
- Cooper Bonus Plan at Reverie at Silverleaf - 60' Homesites
- Charlotte Plan at Reverie at Silverleaf - 50' Homesites
- Bourton Plan at Reverie at Silverleaf
- Debary Plan at Reverie at Silverleaf - 50' Homesites
- Clark Plan at Reverie at Silverleaf - 50' Homesites
- Delmar Plan at Reverie at Silverleaf - 60' Homesites
- Casper Plan at Reverie at Silverleaf - 50' Homesites
- Maple Plan at Reverie at Silverleaf - 40' Homesites
- Casper Bonus Plan at Reverie at Silverleaf - 50' Homesites
- Pine Plan at Reverie at Silverleaf - 40' Homesites
- Alexander Plan at Reverie at Silverleaf - 50' Homesites
- 404 Thislteton Way
- 258 Thistleton Way
- 181 Thistleton Way
- 97 Thistleton Way
- 42 Thistleton Way
- 72 Tarbert Ln
- 36 Otsego Ln
- 105 Aspire Dr
- 724 Trellis Bay Dr
- 193 Brandon Lakes Dr
- 203 Brandon Lakes Dr
- 805 Trellis Bay Dr
- 259 Brandon Lakes Dr
- 260 Brandon Lakes Dr
- 180 Brandon Lakes Dr
- 47 Fieldfare Ln
- 69 Thurnham Ln
- 33 Coastline Way
- 135 Coastline Way
- 113 Barley St
