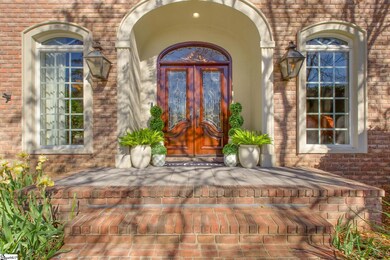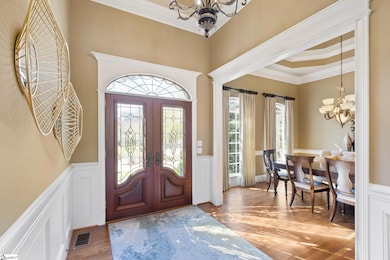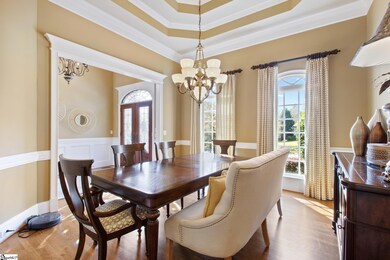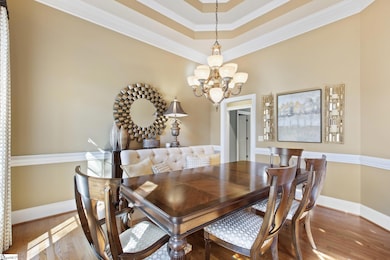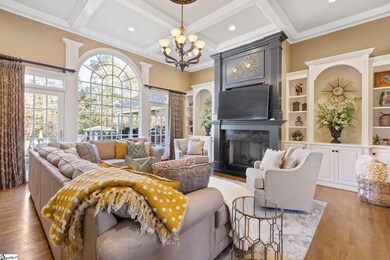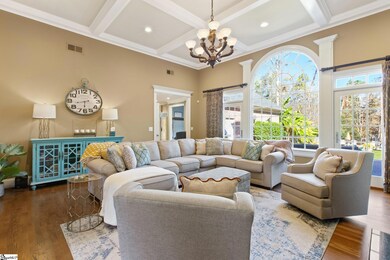
313 Hidden Creek Cir Spartanburg, SC 29306
Highlights
- Second Kitchen
- Home Theater
- Deck
- Dorman High School Rated A-
- In Ground Pool
- Marble Flooring
About This Home
As of February 2025Your own private oasis awaits you in this beautiful home with outstanding curb appeal located in Carolina Country Club. This floorplan is stunning, with 6 bedrooms, 4 bathrooms, a fully finished basement with a full kitchen, and a resort-style backyard. As you enter the foyer, the dining room is to the left, and the view of the backyard from the wall of windows immediately wows you. In addition to the wall of windows, the living room has built-ins that flank either side of the gas log fireplace. The large kitchen has tons of cabinets, a gas cooktop, wall ovens, and a huge island just waiting for friends and family to gather. The main-level primary suite is oversized with a sitting area with bay windows overlooking the backyard patio and pool area. The primary bath has marble floors, his and her vanities, a jetted tub, and a glass door shower. Bedrooms 2 and 3 share a Jack and Jill bathroom. There are 4 bedrooms on the main level and 3 full bathrooms. There are hardwood floors throughout the living area and bedrooms on the main level. No need to go to the theater when you have one at home. The theater is the movie lover's and sports enthusiast’s dream. The basement also has a large living area with built-ins and a gas log fireplace. There is also a full kitchen, 2 bedrooms, and a full bath. The basement level has a golf cart garage and storage/workshop area. The real star of the show is the backyard and pool area. From the living room, there is a 34x36 patio area that leads to the outdoor covered deck with grilling kitchen, a living area, fireplace, and bar. The pool deck has been enlarged and offers so much space for chairs and a cabana. This home has no shortage of space for living, storage, and relaxing.
Last Agent to Sell the Property
Keller Williams Grv Upst License #47601 Listed on: 11/15/2024

Home Details
Home Type
- Single Family
Est. Annual Taxes
- $5,228
Year Built
- 2004
Lot Details
- 0.91 Acre Lot
- Fenced Yard
- Sprinkler System
- Few Trees
HOA Fees
- $197 Monthly HOA Fees
Home Design
- Traditional Architecture
- Brick Exterior Construction
- Architectural Shingle Roof
Interior Spaces
- 6,111 Sq Ft Home
- 6,000-6,199 Sq Ft Home
- 1-Story Property
- Central Vacuum
- Bookcases
- Tray Ceiling
- Smooth Ceilings
- Cathedral Ceiling
- Ceiling Fan
- 2 Fireplaces
- Gas Log Fireplace
- Living Room
- Dining Room
- Home Theater
- Bonus Room
- Workshop
- Fire and Smoke Detector
Kitchen
- Second Kitchen
- Built-In Oven
- Gas Cooktop
- Dishwasher
- Granite Countertops
- Compactor
- Disposal
Flooring
- Wood
- Carpet
- Marble
- Ceramic Tile
Bedrooms and Bathrooms
- 6 Bedrooms | 4 Main Level Bedrooms
- Walk-In Closet
- 4 Full Bathrooms
- Hydromassage or Jetted Bathtub
Laundry
- Laundry Room
- Laundry on main level
- Sink Near Laundry
Attic
- Storage In Attic
- Pull Down Stairs to Attic
Finished Basement
- Walk-Out Basement
- Basement Storage
Parking
- 3 Car Attached Garage
- Parking Pad
- Garage Door Opener
Outdoor Features
- In Ground Pool
- Deck
- Patio
- Outdoor Fireplace
- Outdoor Kitchen
- Front Porch
Schools
- Roebuck Elementary School
- Gable Middle School
- Dorman High School
Utilities
- Multiple cooling system units
- Multiple Heating Units
- Forced Air Heating System
- Underground Utilities
- Gas Water Heater
- Cable TV Available
Community Details
- Carolina Country Club Subdivision
- Mandatory home owners association
Listing and Financial Details
- Assessor Parcel Number 6-34-00-159.00
Ownership History
Purchase Details
Home Financials for this Owner
Home Financials are based on the most recent Mortgage that was taken out on this home.Purchase Details
Home Financials for this Owner
Home Financials are based on the most recent Mortgage that was taken out on this home.Purchase Details
Home Financials for this Owner
Home Financials are based on the most recent Mortgage that was taken out on this home.Purchase Details
Home Financials for this Owner
Home Financials are based on the most recent Mortgage that was taken out on this home.Purchase Details
Purchase Details
Purchase Details
Similar Homes in Spartanburg, SC
Home Values in the Area
Average Home Value in this Area
Purchase History
| Date | Type | Sale Price | Title Company |
|---|---|---|---|
| Deed | $1,188,000 | None Listed On Document | |
| Deed | $665,000 | None Available | |
| Deed | $615,000 | None Available | |
| Deed | $735,000 | None Available | |
| Interfamily Deed Transfer | -- | -- | |
| Deed | $770,000 | -- | |
| Corporate Deed | $79,900 | -- |
Mortgage History
| Date | Status | Loan Amount | Loan Type |
|---|---|---|---|
| Open | $1,140,000 | Credit Line Revolving | |
| Previous Owner | $540,000 | New Conventional | |
| Previous Owner | $565,250 | Adjustable Rate Mortgage/ARM | |
| Previous Owner | $453,100 | New Conventional | |
| Previous Owner | $350,000 | New Conventional | |
| Previous Owner | $417,000 | Unknown |
Property History
| Date | Event | Price | Change | Sq Ft Price |
|---|---|---|---|---|
| 02/14/2025 02/14/25 | Sold | $1,188,000 | -0.2% | $198 / Sq Ft |
| 11/15/2024 11/15/24 | For Sale | $1,190,000 | +78.9% | $198 / Sq Ft |
| 08/30/2019 08/30/19 | Sold | $665,000 | -5.0% | $110 / Sq Ft |
| 06/25/2019 06/25/19 | Pending | -- | -- | -- |
| 06/25/2019 06/25/19 | For Sale | $699,999 | +13.8% | $116 / Sq Ft |
| 01/30/2018 01/30/18 | Sold | $615,000 | -17.9% | $123 / Sq Ft |
| 12/29/2017 12/29/17 | Pending | -- | -- | -- |
| 06/13/2017 06/13/17 | For Sale | $749,000 | -- | $150 / Sq Ft |
Tax History Compared to Growth
Tax History
| Year | Tax Paid | Tax Assessment Tax Assessment Total Assessment is a certain percentage of the fair market value that is determined by local assessors to be the total taxable value of land and additions on the property. | Land | Improvement |
|---|---|---|---|---|
| 2024 | $5,290 | $30,590 | $2,637 | $27,953 |
| 2023 | $5,290 | $30,590 | $2,637 | $27,953 |
| 2022 | $4,778 | $26,600 | $2,400 | $24,200 |
| 2021 | $4,764 | $26,600 | $2,400 | $24,200 |
| 2020 | $4,715 | $26,600 | $2,400 | $24,200 |
| 2019 | $16,951 | $45,096 | $3,600 | $41,496 |
| 2018 | $16,929 | $45,096 | $3,600 | $41,496 |
| 2017 | $4,933 | $28,796 | $2,400 | $26,396 |
| 2016 | $4,930 | $28,796 | $2,400 | $26,396 |
| 2015 | $4,960 | $28,796 | $2,400 | $26,396 |
| 2014 | $4,704 | $28,796 | $2,400 | $26,396 |
Agents Affiliated with this Home
-
Mary Jo Ann Grisham

Seller's Agent in 2025
Mary Jo Ann Grisham
Keller Williams Grv Upst
(864) 234-7500
76 Total Sales
-
Sara Suarez

Buyer's Agent in 2025
Sara Suarez
Century 21 Blackwell & Company
(864) 205-7877
74 Total Sales
-
Amy Cunningham

Seller's Agent in 2019
Amy Cunningham
Keller Williams Realty
(864) 706-5611
91 Total Sales
-

Buyer's Agent in 2019
Marcia Hersey
OTHER
(864) 416-3900
-
Judy McCravy

Seller's Agent in 2018
Judy McCravy
Coldwell Banker Caine Real Est
(864) 680-3508
103 Total Sales
-
Victor Lester

Buyer's Agent in 2018
Victor Lester
Coldwell Banker Caine Real Est
(864) 494-6150
125 Total Sales
Map
Source: Greater Greenville Association of REALTORS®
MLS Number: 1542041
APN: 6-34-00-159.00
- 310 Hidden Creek Cir
- 331 Hidden Creek Cir
- 340 Hidden Creek Cir
- 200 Indian Wells Dr
- 458 Carolina Club Dr
- 236 Horseshoe Lake Dr
- 228 Indian Wells Dr
- 127 Turnberry Dr
- 249 Indian Wells Dr
- 881 Inverness Cir
- 608 Virginia Pine Ct
- 228 Muirfield Dr
- 640 Innisbrook Ln
- 640 Innisbrook Lot 314 Ln
- 353 Twin Oaks Dr
- 367 Waterhall Ln
- 1024 Longstone Way
- 110 Matilda St
- 10 Torrey Pine Ct
- 165 Saint Andrews Dr

