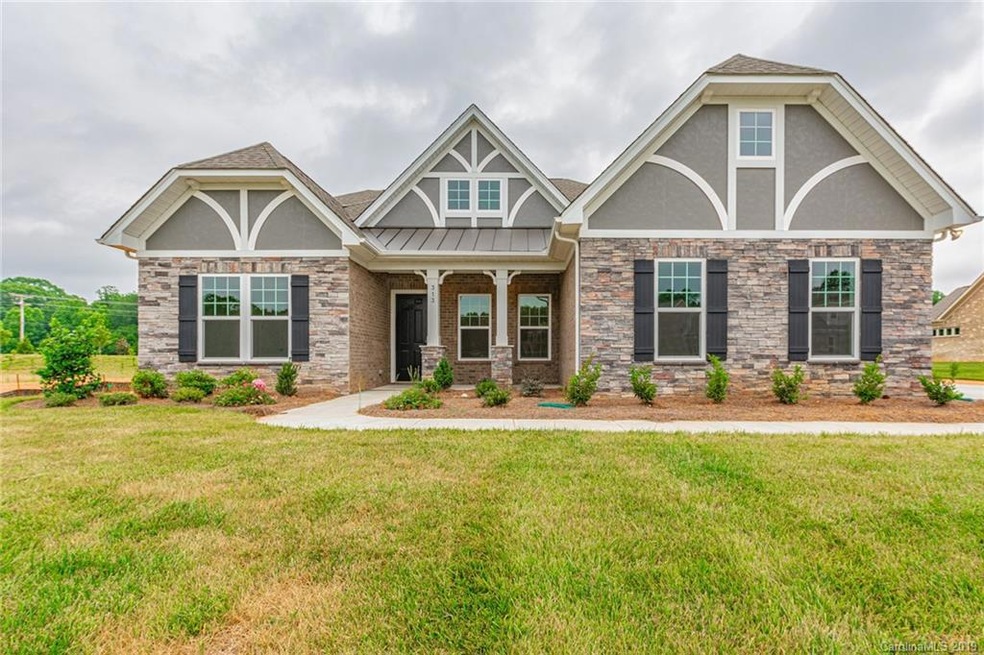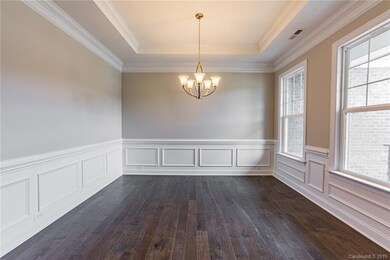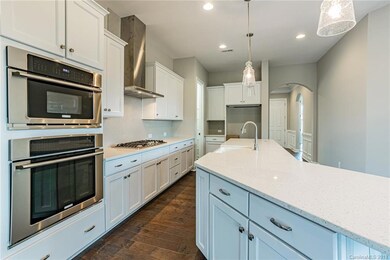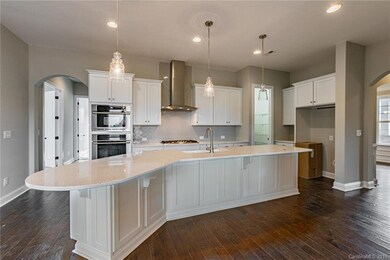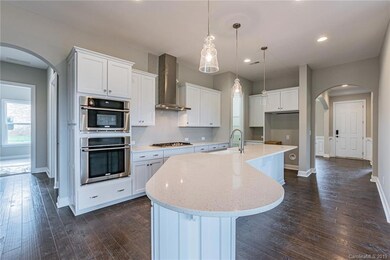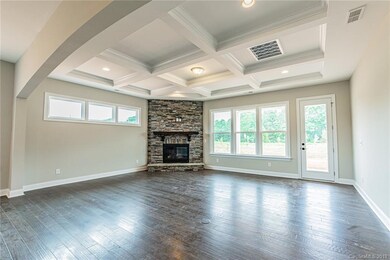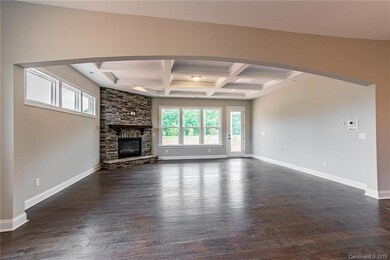
313 Hollyhock Dr Unit 4 Weddington, NC 28104
Estimated Value: $809,975 - $1,148,000
Highlights
- New Construction
- Open Floorplan
- 1.5-Story Property
- Wesley Chapel Elementary School Rated A
- Wooded Lot
- Wood Flooring
About This Home
As of August 2019This is a full brick home with a covered rear porch and 3-car garage located near Cul-De-Sac. Ranch style plan with a large open first floor with 10' ceilings and 8' doors on 1st floor. There is a gourmet kitchen with craftsman style upgrades throughout. There are 3 bedrooms on the first floor. Upstairs there is another bedroom, full bath, and a loft. Please note Square Footage is based on plans and blue prints.
Last Agent to Sell the Property
Taylor Morrison of Carolinas Inc Brokerage Email: cpoteat@taylormorrison.com License #240231 Listed on: 09/12/2018
Home Details
Home Type
- Single Family
Est. Annual Taxes
- $3,762
Year Built
- Built in 2019 | New Construction
Lot Details
- 0.46 Acre Lot
- Lot Dimensions are 107x168x120x164
- Level Lot
- Irrigation
- Wooded Lot
HOA Fees
- $73 Monthly HOA Fees
Parking
- 3 Car Attached Garage
- Garage Door Opener
- Driveway
Home Design
- 1.5-Story Property
- Traditional Architecture
- Slab Foundation
- Stone Siding
- Four Sided Brick Exterior Elevation
Interior Spaces
- Open Floorplan
- Gas Fireplace
- Insulated Windows
- Great Room with Fireplace
Kitchen
- Built-In Convection Oven
- Gas Cooktop
- Range Hood
- Microwave
- Plumbed For Ice Maker
- Dishwasher
- Kitchen Island
- Disposal
Flooring
- Wood
- Tile
Bedrooms and Bathrooms
- Split Bedroom Floorplan
- Walk-In Closet
- 3 Full Bathrooms
- Garden Bath
Laundry
- Laundry Room
- Electric Dryer Hookup
Attic
- Pull Down Stairs to Attic
- Finished Attic
Eco-Friendly Details
- Fresh Air Ventilation System
Outdoor Features
- Patio
- Front Porch
Schools
- Wesley Chapel Elementary School
- Weddington Middle School
- Weddington High School
Utilities
- Forced Air Zoned Heating and Cooling System
- Vented Exhaust Fan
- Heating System Uses Natural Gas
- Gas Water Heater
- Cable TV Available
Community Details
- Built by Taylor Morrison
- Casalino Subdivision, Whitmore M Floorplan
- Mandatory home owners association
Listing and Financial Details
- Assessor Parcel Number 06069325
Ownership History
Purchase Details
Home Financials for this Owner
Home Financials are based on the most recent Mortgage that was taken out on this home.Similar Homes in the area
Home Values in the Area
Average Home Value in this Area
Purchase History
| Date | Buyer | Sale Price | Title Company |
|---|---|---|---|
| Lowery Dennis Christopher | $550,000 | None Available |
Mortgage History
| Date | Status | Borrower | Loan Amount |
|---|---|---|---|
| Open | Christopher Dennis | $358,200 | |
| Closed | Lowery Dennis Christopher | $350,000 |
Property History
| Date | Event | Price | Change | Sq Ft Price |
|---|---|---|---|---|
| 08/23/2019 08/23/19 | Sold | $550,000 | -5.2% | $159 / Sq Ft |
| 07/10/2019 07/10/19 | Pending | -- | -- | -- |
| 02/04/2019 02/04/19 | Price Changed | $579,900 | -3.3% | $167 / Sq Ft |
| 01/22/2019 01/22/19 | Price Changed | $599,900 | -0.8% | $173 / Sq Ft |
| 09/12/2018 09/12/18 | For Sale | $604,656 | -- | $174 / Sq Ft |
Tax History Compared to Growth
Tax History
| Year | Tax Paid | Tax Assessment Tax Assessment Total Assessment is a certain percentage of the fair market value that is determined by local assessors to be the total taxable value of land and additions on the property. | Land | Improvement |
|---|---|---|---|---|
| 2024 | $3,762 | $599,200 | $112,000 | $487,200 |
| 2023 | $3,748 | $599,200 | $112,000 | $487,200 |
| 2022 | $3,748 | $599,200 | $112,000 | $487,200 |
| 2021 | $3,740 | $599,200 | $112,000 | $487,200 |
| 2020 | $3,392 | $408,800 | $90,000 | $318,800 |
| 2019 | $3,133 | $408,800 | $90,000 | $318,800 |
| 2018 | $0 | $0 | $0 | $0 |
Agents Affiliated with this Home
-
Chad Poteat
C
Seller's Agent in 2019
Chad Poteat
Taylor Morrison of Carolinas Inc
(980) 475-4631
124 Total Sales
-
Lisa Holden

Buyer's Agent in 2019
Lisa Holden
Holden Realty
(704) 650-0302
120 Total Sales
Map
Source: Canopy MLS (Canopy Realtor® Association)
MLS Number: 3433447
APN: 06-069-325
- 500 Chicory Cir
- 403 Deodar Cedar Dr
- 509 Sugar Maple Ln Unit 43
- 5033 Waxhaw Indian Trail Rd
- 215 Wesley Manor Dr
- 4816 Antioch Church Rd
- 2683 Beulah Church Rd
- 1004 Princesa Dr
- 102 Antioch Plantation Rd Unit 18
- 4823 Antioch Church Rd
- 610 Blaise Ct
- 208 Devonport Dr Unit 25
- 4008 Quintessa Dr
- 4317 Waxhaw Indian Trail Rd
- 1106 Anniston Place Unit 51
- 8527 Fox Bridge Dr
- 1102 Anniston Place
- 3009 Ocaso Ct
- 1212 Anniston Place Unit 43
- 6004 Quintessa Dr
- 313 Hollyhock Dr Unit 4
- 313 Hollyhock Dr
- 313 Hollyhock Dr Unit 4
- 309 Hollyhock Dr Unit 3
- 401 Hollyhock Dr
- 401 Hollyhock Dr Unit 5
- 401 Hollyhock Dr Unit 5
- 519 Chicory Cir
- 519 Chicory Cir Unit 16
- 305 Hollyhock Dr Unit 2
- 520 Chicory Cir
- 520 Chicory Cir Unit 7
- 405 Hollyhock Dr Unit 6
- 301 Hollyhock Dr Unit 1
- 516 Chicory Cir
- 516 Chicory Cir Unit 9
- 516 Chicory Cir Unit 8
- 507 Chicory Cir
- 507 Chicory Cir Unit 14
- 512 Chicory Cir
