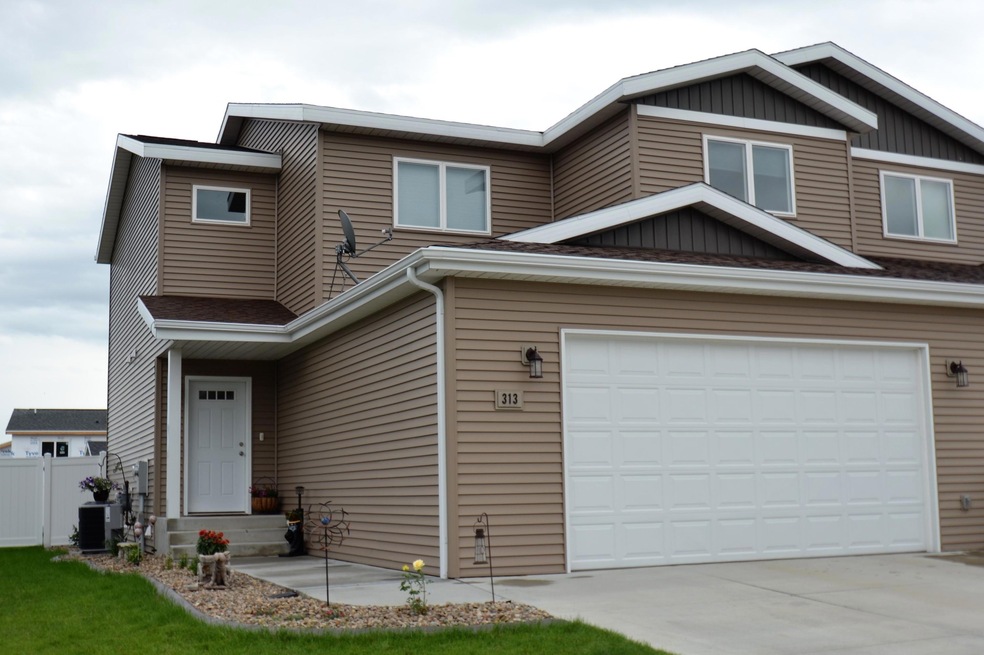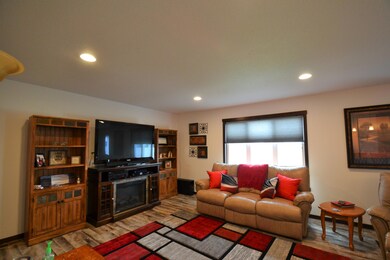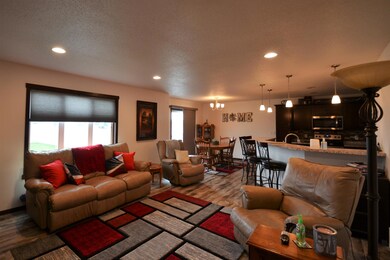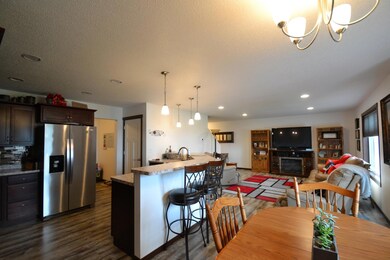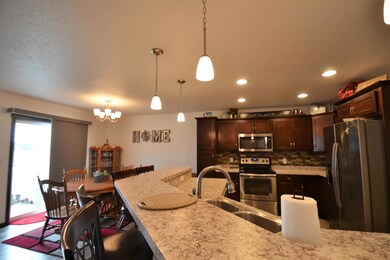
313 Irvine Loop Bismarck, ND 58504
Cottonwood NeighborhoodHighlights
- 2 Car Attached Garage
- Walk-In Closet
- Forced Air Heating and Cooling System
- Victor Solheim Elementary School Rated A-
- Patio
- 4-minute walk to Southland Park
About This Home
As of December 2024Here is a townhome that offers so much more than meets the eye from the curb. This spacious 3 bedroom 3 bathroom home with a total of 2,700 sf of space is like new and has all the exterior finishing investments done for you! The concrete patio is large, lawn is plush with an underground sprinkler system, beautiful landscaping with custom concrete edging is installed, there is a custom 10'X12' she/he shed that matches the home exterior and a private fully fenced backyard utilizing maintenance free fencing materials. The impressive master suite is very large allowing plenty of space for an extra seating area or a day office, has a large walk in closet/dressing room with great natural light along with a bright master bathroom with a walk in shower. There are two additional bedrooms on the upper level and a full bathroom. And get this - the sizable laundry room is nearby in great proximity to the bedrooms! The kitchen has rich dark cabinetry with crown molding, stainless appliances, backslash and a large sit up counter. The dining room has a patio door for accessing the backyard oasis. The white 3-panel mission style doors and dark wood trim throughout add to the upscale feel of this home. You will also appreciate the modern flooring and custom quality window treatments. The oversized finished double garage has a floor drain and hot/cold water. The entrance off of the garage is large with plenty of space for a mudroom style bench and storage. The basement offers 800 sf of unfinished space for the new owner to make their own. The rough layout includes a bathroom and could be finished to include a fourth bedroom and/or a family rec room and still have room for storage. There is NO Special Assessment balance. You will want to act quickly on this one!
Last Agent to Sell the Property
BIANCO REALTY, INC. License #9409 Listed on: 07/09/2020
Home Details
Home Type
- Single Family
Est. Annual Taxes
- $2,606
Year Built
- Built in 2016
Lot Details
- 5,914 Sq Ft Lot
- Level Lot
- Irregular Lot
- Front Yard Sprinklers
Parking
- 2 Car Attached Garage
- Garage Door Opener
- Driveway
Home Design
- Vinyl Siding
Interior Spaces
- 1,896 Sq Ft Home
- 2-Story Property
- Window Treatments
- Unfinished Basement
- Basement Window Egress
- Fire and Smoke Detector
Kitchen
- Range
- Dishwasher
- Disposal
Bedrooms and Bathrooms
- 3 Bedrooms
- Walk-In Closet
Outdoor Features
- Patio
Utilities
- Forced Air Heating and Cooling System
- Heating System Uses Natural Gas
- Natural Gas Connected
- High Speed Internet
- Phone Available
- Satellite Dish
- Cable TV Available
Listing and Financial Details
- Assessor Parcel Number 1179-002-030
Ownership History
Purchase Details
Home Financials for this Owner
Home Financials are based on the most recent Mortgage that was taken out on this home.Purchase Details
Home Financials for this Owner
Home Financials are based on the most recent Mortgage that was taken out on this home.Purchase Details
Home Financials for this Owner
Home Financials are based on the most recent Mortgage that was taken out on this home.Similar Homes in Bismarck, ND
Home Values in the Area
Average Home Value in this Area
Purchase History
| Date | Type | Sale Price | Title Company |
|---|---|---|---|
| Warranty Deed | $339,900 | North Dakota Guaranty & Title | |
| Warranty Deed | $269,000 | Bismarck Title Co | |
| Warranty Deed | $250,900 | None Available |
Mortgage History
| Date | Status | Loan Amount | Loan Type |
|---|---|---|---|
| Previous Owner | $250,000 | New Conventional | |
| Previous Owner | $80,000 | New Conventional |
Property History
| Date | Event | Price | Change | Sq Ft Price |
|---|---|---|---|---|
| 12/17/2024 12/17/24 | Sold | -- | -- | -- |
| 12/09/2024 12/09/24 | Pending | -- | -- | -- |
| 12/02/2024 12/02/24 | For Sale | $349,900 | +30.1% | $185 / Sq Ft |
| 09/25/2020 09/25/20 | Sold | -- | -- | -- |
| 08/05/2020 08/05/20 | Pending | -- | -- | -- |
| 07/09/2020 07/09/20 | For Sale | $269,000 | +7.2% | $142 / Sq Ft |
| 03/02/2018 03/02/18 | Sold | -- | -- | -- |
| 02/05/2018 02/05/18 | Pending | -- | -- | -- |
| 10/09/2017 10/09/17 | For Sale | $250,900 | -- | $134 / Sq Ft |
Tax History Compared to Growth
Tax History
| Year | Tax Paid | Tax Assessment Tax Assessment Total Assessment is a certain percentage of the fair market value that is determined by local assessors to be the total taxable value of land and additions on the property. | Land | Improvement |
|---|---|---|---|---|
| 2024 | $2,906 | $162,900 | $25,350 | $137,550 |
| 2023 | $3,811 | $162,900 | $25,350 | $137,550 |
| 2022 | $3,243 | $149,250 | $25,350 | $123,900 |
| 2021 | $2,799 | $122,350 | $22,200 | $100,150 |
| 2020 | $2,697 | $122,350 | $22,200 | $100,150 |
| 2019 | $2,605 | $122,350 | $0 | $0 |
| 2018 | $2,377 | $122,100 | $22,200 | $99,900 |
| 2017 | $231 | $97,150 | $22,200 | $74,950 |
| 2016 | $231 | $11,000 | $11,000 | $0 |
| 2014 | -- | $2,100 | $0 | $0 |
Agents Affiliated with this Home
-
Patrick Koski

Seller's Agent in 2024
Patrick Koski
Realty One Group - Encore
(701) 471-1331
31 in this area
465 Total Sales
-
GRANT BARNUM
G
Buyer's Agent in 2024
GRANT BARNUM
TRADEMARK REALTY
(701) 426-3911
1 in this area
21 Total Sales
-
Phyllis Rittenbach

Seller's Agent in 2020
Phyllis Rittenbach
BIANCO REALTY, INC.
(701) 426-8319
1 in this area
87 Total Sales
-
KIRSTIN WILHELM
K
Buyer's Agent in 2020
KIRSTIN WILHELM
New Nest Realty, LLC
(701) 391-8080
4 in this area
155 Total Sales
-
Shirley Thomas

Seller's Agent in 2018
Shirley Thomas
BIANCO REALTY, INC.
(701) 400-3004
22 in this area
691 Total Sales
-
AMBER SANDNESS
A
Seller Co-Listing Agent in 2018
AMBER SANDNESS
BIANCO REALTY, INC.
(701) 400-2262
23 in this area
648 Total Sales
Map
Source: Bismarck Mandan Board of REALTORS®
MLS Number: 3407571
APN: 1179-002-030
- 2912 Peach Tree Dr
- 221 Kamrose Dr
- 219 Kamrose Dr
- 319 Kamrose Dr
- 408 Kamrose Dr
- 327 Kamrose Dr
- 18/19 Boston Dr
- 16/17 Boston Dr
- 14/15 Boston Dr
- 12/13 Boston Dr
- 10/11 Boston Dr
- 20/21 Boston Dr
- 335 Kamrose Dr
- 305 Oxford Dr
- 2927 Baltimore Dr
- 429 Kamrose Dr
- 2931 Baltimore Dr
- 305 Dover Dr
- 3003 Baltimore Dr
- 3005 Peach Tree Dr
