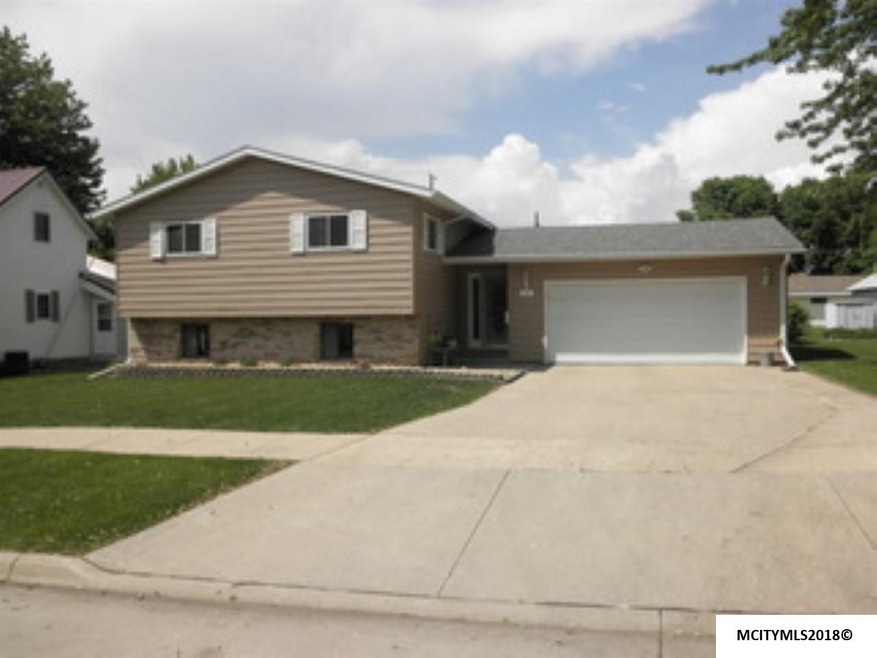
Highlights
- Fenced Yard
- Snack Bar or Counter
- Water Softener is Owned
- 2 Car Attached Garage
- Forced Air Heating and Cooling System
- Combination Kitchen and Dining Room
About This Home
As of July 2018Move right in to this spacious Split Foyer with over 1900 sq. ft. of living space. There are two bedrooms, full bath, and formal living room up plus two bedrooms, 3/4 bath, and a large family room on the lower level. This home has been wonderfully cared for with new carpeting in 2015, along with new solid core raised paneled doors, new trim work, new baseboard, and a new staircase. The kitchen has also been updated with newer cabinets and a complete set of appliances. Any family will love the private fenced back yard with a 12x12 deck, new concrete patio, and lots of yard space. In addition, the home has permanent siding, updated mechanicals, and a newly insulated and heated garage. Don't want any projects to do? Then this home is for you!
Last Agent to Sell the Property
- NON MEMBER
NON MEMBER Listed on: 05/01/2018
Home Details
Home Type
- Single Family
Est. Annual Taxes
- $1,676
Year Built
- Built in 1976
Lot Details
- Lot Dimensions are 66x132
- Property fronts an alley
- Fenced Yard
- Property is zoned RG/GENERAL RES
Home Design
- Split Level Home
- Block Foundation
- Poured Concrete
- Asphalt Roof
- Aluminum Siding
Interior Spaces
- 1,932 Sq Ft Home
- Double Hung Windows
- Casement Windows
- Combination Kitchen and Dining Room
- Finished Basement
- Basement Fills Entire Space Under The House
- Washer and Dryer
Kitchen
- Electric Range
- <<microwave>>
- Dishwasher
- Snack Bar or Counter
- Disposal
Bedrooms and Bathrooms
- 4 Bedrooms
- 2 Bathrooms
Parking
- 2 Car Attached Garage
- Driveway
Outdoor Features
- Storage Shed
Utilities
- Forced Air Heating and Cooling System
- Heating System Uses Gas
- Water Softener is Owned
Listing and Financial Details
- Assessor Parcel Number 10-23-406-006
Ownership History
Purchase Details
Home Financials for this Owner
Home Financials are based on the most recent Mortgage that was taken out on this home.Purchase Details
Home Financials for this Owner
Home Financials are based on the most recent Mortgage that was taken out on this home.Purchase Details
Home Financials for this Owner
Home Financials are based on the most recent Mortgage that was taken out on this home.Similar Homes in Osage, IA
Home Values in the Area
Average Home Value in this Area
Purchase History
| Date | Type | Sale Price | Title Company |
|---|---|---|---|
| Warranty Deed | $160,000 | -- | |
| Warranty Deed | $2,400 | None Available | |
| Warranty Deed | $82,000 | None Available |
Mortgage History
| Date | Status | Loan Amount | Loan Type |
|---|---|---|---|
| Open | $147,500 | New Conventional | |
| Closed | $152,000 | New Conventional | |
| Previous Owner | $117,400 | Future Advance Clause Open End Mortgage | |
| Previous Owner | $101,920 | New Conventional | |
| Previous Owner | $98,800 | Unknown | |
| Previous Owner | $12,350 | Unknown | |
| Previous Owner | $40,000 | Construction | |
| Previous Owner | $75,000 | Purchase Money Mortgage |
Property History
| Date | Event | Price | Change | Sq Ft Price |
|---|---|---|---|---|
| 07/13/2018 07/13/18 | Sold | $160,000 | 0.0% | $83 / Sq Ft |
| 07/13/2018 07/13/18 | Sold | $160,000 | 0.0% | $83 / Sq Ft |
| 06/08/2018 06/08/18 | Off Market | $160,000 | -- | -- |
| 06/03/2018 06/03/18 | Pending | -- | -- | -- |
| 05/30/2018 05/30/18 | For Sale | $164,000 | 0.0% | $85 / Sq Ft |
| 05/01/2018 05/01/18 | For Sale | $164,000 | +28.7% | $85 / Sq Ft |
| 11/02/2015 11/02/15 | Sold | $127,400 | 0.0% | $73 / Sq Ft |
| 05/01/2015 05/01/15 | Pending | -- | -- | -- |
| 04/29/2015 04/29/15 | For Sale | $127,400 | -- | $73 / Sq Ft |
Tax History Compared to Growth
Tax History
| Year | Tax Paid | Tax Assessment Tax Assessment Total Assessment is a certain percentage of the fair market value that is determined by local assessors to be the total taxable value of land and additions on the property. | Land | Improvement |
|---|---|---|---|---|
| 2024 | $3,364 | $225,640 | $11,550 | $214,090 |
| 2023 | $3,364 | $225,640 | $11,550 | $214,090 |
| 2022 | $3,038 | $175,090 | $11,550 | $163,540 |
| 2021 | $3,038 | $175,090 | $11,550 | $163,540 |
| 2020 | $2,456 | $153,810 | $11,550 | $142,260 |
Agents Affiliated with this Home
-
Philip Kolbet

Seller's Agent in 2018
Philip Kolbet
Kolbet Realtors
(641) 330-3916
83 Total Sales
-
-
Seller's Agent in 2018
- NON MEMBER
NON MEMBER
-
RYAN KETELSEN

Buyer's Agent in 2018
RYAN KETELSEN
CENTURY 21 PREFERRED
(641) 832-0731
68 Total Sales
-
Kevin Kolbet

Seller's Agent in 2015
Kevin Kolbet
Kolbet Realtors
(641) 732-3612
241 Total Sales
Map
Source: Mason City Multiple Listing Service
MLS Number: 180571
APN: 10-23-406-006
