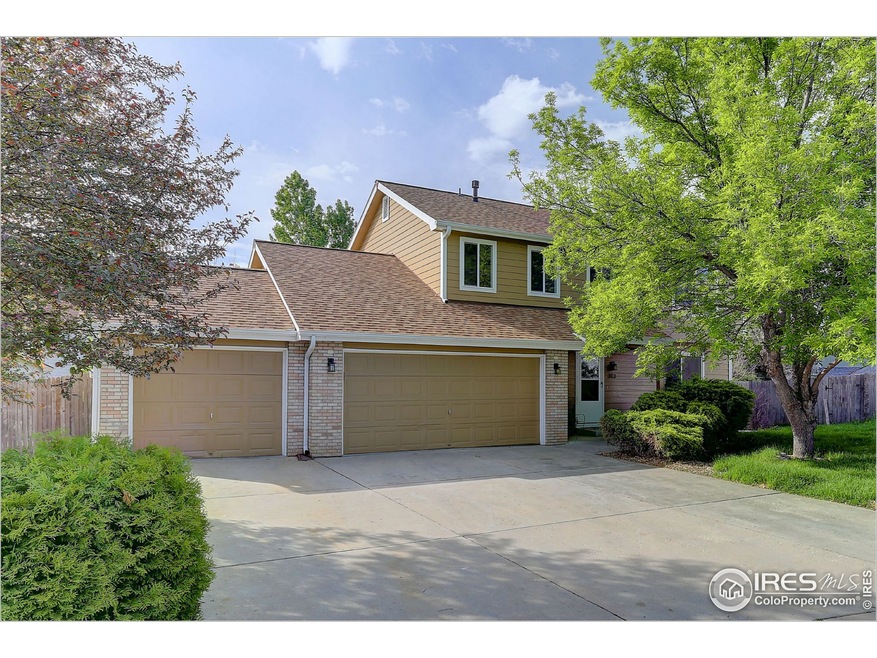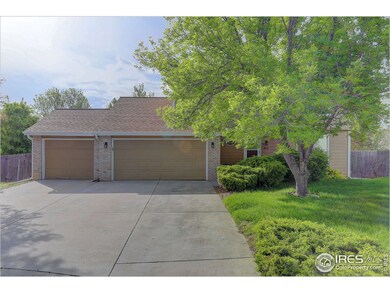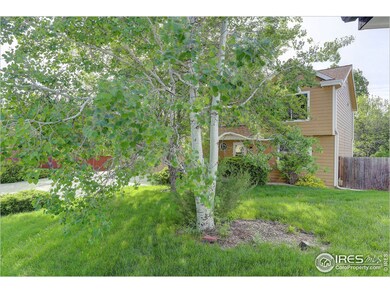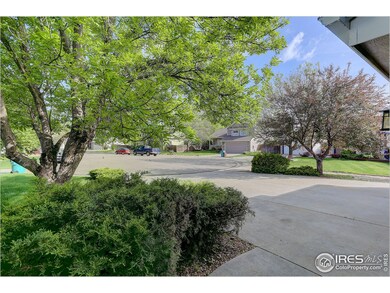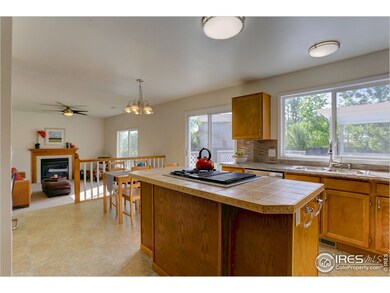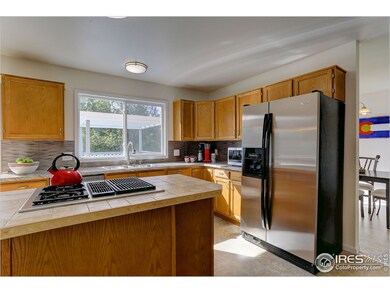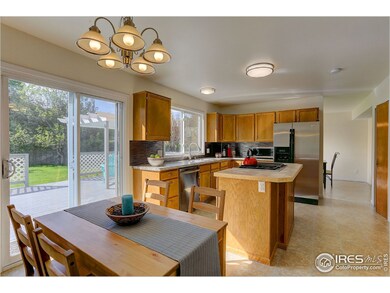
313 Mapleton Ct Fort Collins, CO 80526
Troutman Park NeighborhoodHighlights
- Spa
- Open Floorplan
- Cathedral Ceiling
- Lopez Elementary School Rated A-
- Deck
- No HOA
About This Home
As of July 2016The house that has it all! 4 beds on upper level. Close to 1/3 acre. On a cul-de-sac. 3 car garage. Walk to Troutman Park & local school. Watch the full video by clicking on Virtual Tour & follow the links. Newer class 4 shingle roof, newer ext. paint, new ext. lighting, new upper front windows, new front door. New int. paint, new hardware on doors & cabinets, new light fixtures, many new appliances + Jenn-Air stove. Carpets and vinyl steam cleaned, HVAC serviced. Open House, Fri/Sat/Sun/Mon
Home Details
Home Type
- Single Family
Est. Annual Taxes
- $2,156
Year Built
- Built in 1992
Lot Details
- 0.29 Acre Lot
- Cul-De-Sac
- Wood Fence
- Sprinkler System
Parking
- 3 Car Attached Garage
- Garage Door Opener
Home Design
- Wood Frame Construction
- Composition Roof
- Composition Shingle
Interior Spaces
- 2,615 Sq Ft Home
- 2-Story Property
- Open Floorplan
- Cathedral Ceiling
- Ceiling Fan
- Gas Fireplace
- Family Room
- Dining Room
- Unfinished Basement
- Partial Basement
Kitchen
- Eat-In Kitchen
- Gas Oven or Range
- Microwave
- Dishwasher
- Kitchen Island
- Disposal
Flooring
- Carpet
- Vinyl
Bedrooms and Bathrooms
- 4 Bedrooms
- Walk-In Closet
- Primary Bathroom is a Full Bathroom
- Spa Bath
Laundry
- Laundry on main level
- Dryer
- Washer
Outdoor Features
- Spa
- Deck
Schools
- Lopez Elementary School
- Webber Middle School
- Rocky Mountain High School
Utilities
- Cooling Available
- Forced Air Heating System
Community Details
- No Home Owners Association
- South Glen Subdivision
Listing and Financial Details
- Assessor Parcel Number R1343025
Ownership History
Purchase Details
Home Financials for this Owner
Home Financials are based on the most recent Mortgage that was taken out on this home.Purchase Details
Home Financials for this Owner
Home Financials are based on the most recent Mortgage that was taken out on this home.Purchase Details
Home Financials for this Owner
Home Financials are based on the most recent Mortgage that was taken out on this home.Purchase Details
Home Financials for this Owner
Home Financials are based on the most recent Mortgage that was taken out on this home.Purchase Details
Purchase Details
Similar Homes in Fort Collins, CO
Home Values in the Area
Average Home Value in this Area
Purchase History
| Date | Type | Sale Price | Title Company |
|---|---|---|---|
| Warranty Deed | $385,000 | Guardian Title | |
| Warranty Deed | $245,000 | Stewart Title | |
| Warranty Deed | $245,000 | Land Title Guarantee Company | |
| Warranty Deed | $232,000 | Security Title | |
| Warranty Deed | $19,300 | -- | |
| Quit Claim Deed | -- | -- |
Mortgage History
| Date | Status | Loan Amount | Loan Type |
|---|---|---|---|
| Open | $373,450 | New Conventional | |
| Previous Owner | $236,400 | New Conventional | |
| Previous Owner | $232,750 | New Conventional | |
| Previous Owner | $100,000 | Stand Alone Second | |
| Previous Owner | $195,000 | Purchase Money Mortgage | |
| Previous Owner | $52,000 | Credit Line Revolving | |
| Previous Owner | $199,200 | Unknown | |
| Previous Owner | $24,900 | Credit Line Revolving | |
| Previous Owner | $208,350 | No Value Available | |
| Previous Owner | $34,900 | Stand Alone Second | |
| Previous Owner | $145,600 | Unknown | |
| Closed | $50,000 | No Value Available |
Property History
| Date | Event | Price | Change | Sq Ft Price |
|---|---|---|---|---|
| 01/28/2019 01/28/19 | Off Market | $385,000 | -- | -- |
| 01/28/2019 01/28/19 | Off Market | $245,000 | -- | -- |
| 07/06/2016 07/06/16 | Sold | $385,000 | +1.3% | $147 / Sq Ft |
| 06/06/2016 06/06/16 | Pending | -- | -- | -- |
| 05/25/2016 05/25/16 | For Sale | $380,000 | +55.1% | $145 / Sq Ft |
| 08/19/2013 08/19/13 | Sold | $245,000 | +2.1% | $84 / Sq Ft |
| 07/20/2013 07/20/13 | Pending | -- | -- | -- |
| 04/04/2013 04/04/13 | For Sale | $240,000 | -- | $82 / Sq Ft |
Tax History Compared to Growth
Tax History
| Year | Tax Paid | Tax Assessment Tax Assessment Total Assessment is a certain percentage of the fair market value that is determined by local assessors to be the total taxable value of land and additions on the property. | Land | Improvement |
|---|---|---|---|---|
| 2025 | $3,497 | $40,133 | $3,015 | $37,118 |
| 2024 | $3,328 | $40,133 | $3,015 | $37,118 |
| 2022 | $3,023 | $32,019 | $3,128 | $28,891 |
| 2021 | $3,055 | $32,941 | $3,218 | $29,723 |
| 2020 | $2,956 | $31,596 | $3,218 | $28,378 |
| 2019 | $2,969 | $31,596 | $3,218 | $28,378 |
| 2018 | $2,316 | $25,416 | $3,240 | $22,176 |
| 2017 | $2,309 | $25,416 | $3,240 | $22,176 |
| 2016 | $2,172 | $23,792 | $3,582 | $20,210 |
| 2015 | $2,156 | $23,790 | $3,580 | $20,210 |
| 2014 | $1,951 | $21,390 | $3,580 | $17,810 |
Agents Affiliated with this Home
-
Robert Crow

Seller's Agent in 2016
Robert Crow
Grey Rock Realty
(970) 692-1724
5 in this area
232 Total Sales
-
Jeff Rubenstein
J
Seller's Agent in 2013
Jeff Rubenstein
eXp Realty LLC
(970) 214-1560
21 Total Sales
-
Devin Ferrey
D
Buyer's Agent in 2013
Devin Ferrey
FR Properties Ltd
(970) 691-1234
24 Total Sales
Map
Source: IRES MLS
MLS Number: 792283
APN: 97351-53-010
- 413 Mapleton Ct
- 3901 Manhattan Ave
- 193 W Boardwalk Dr
- 4336 Warbler Dr
- 706 Great Plains Ct
- 4136 Snow Ridge Cir
- 4142 Snow Ridge Cir
- 4560 Larkbunting Dr Unit 5D
- 3602 Haven Ct
- 837 Marble Dr
- 912 Butte Pass Dr
- 442 Riva Ridge Dr
- 720 Arbor Ave Unit 6
- 419 Skysail Ln
- 936 Kremmling Ln
- 3440 Windmill Dr Unit 5-2
- 3565 Windmill Dr Unit 1
- 3565 Windmill Dr Unit F7
- 3565 Windmill Dr Unit N3
- 3531 Windmill Dr Unit 3
