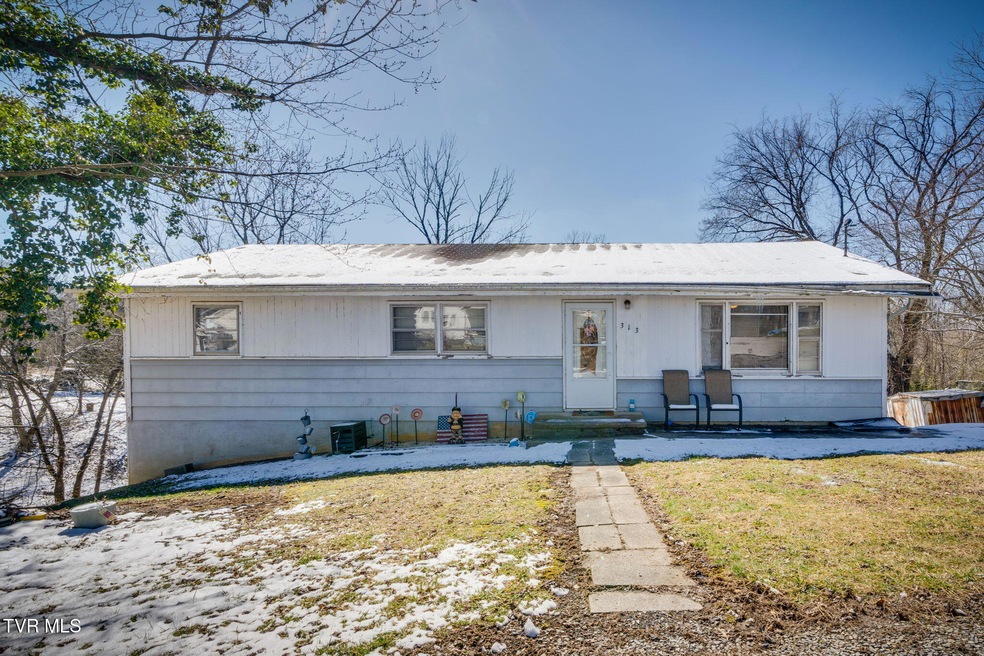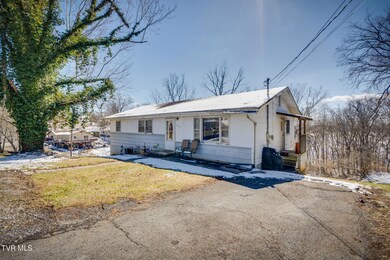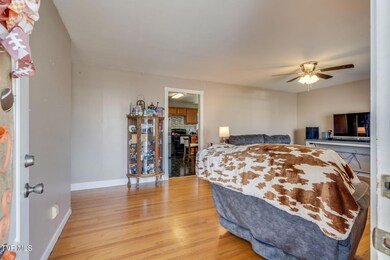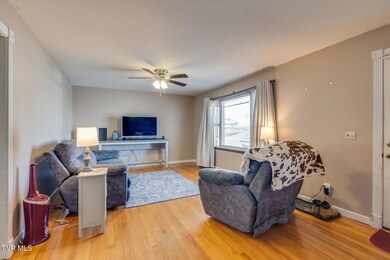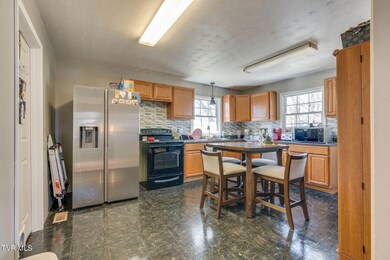
313 Morelock St Kingsport, TN 37660
Bloomingdale NeighborhoodHighlights
- Wood Flooring
- Side Porch
- Wood Siding
- No HOA
- Cooling Available
- Heat Pump System
About This Home
As of April 2025313 Morelock St offers so much potential! With a large back yard, it is perfect for a garden, or outdoor entertaining! No city taxes, quiet neighborhood, woods behind you, and close to grocery, gas, and shopping are key features of this property, check this one out! Stepping inside the front door, the hardwood flooring stretches from the living room and into the bedrooms. The bathroom is spacious and is in move-in ready condition. The hallway has two storage closets, and the laundry room boasts plenty of space for additional storage and acts as a pantry and mudroom. The heat pump is within two years old. Windows in the kitchen, laundry room, and bathroom are newer, and the ceiling fans are also newer. All appliances are included as well. Call your favorite Realtor and check out this property!
Last Agent to Sell the Property
Summit Properties License #372608 Listed on: 02/22/2025
Home Details
Home Type
- Single Family
Est. Annual Taxes
- $600
Year Built
- Built in 1959 | Remodeled
Lot Details
- 0.82 Acre Lot
- Sloped Lot
- Property is zoned R 2A
Parking
- Parking Pad
Home Design
- Fixer Upper
- Block Foundation
- Shingle Roof
- Wood Siding
Interior Spaces
- 1,248 Sq Ft Home
- 1-Story Property
- Unfinished Basement
- Basement Fills Entire Space Under The House
- Washer and Electric Dryer Hookup
Kitchen
- Electric Range
- Laminate Countertops
Flooring
- Wood
- Laminate
- Tile
Bedrooms and Bathrooms
- 3 Bedrooms
- 1 Full Bathroom
Outdoor Features
- Outbuilding
- Side Porch
Schools
- Ketron Elementary School
- Sullivan Heights Middle School
- West Ridge High School
Utilities
- Cooling Available
- Heat Pump System
- Cable TV Available
Community Details
- No Home Owners Association
Listing and Financial Details
- Assessor Parcel Number 031g D 004.00
- Seller Considering Concessions
Ownership History
Purchase Details
Home Financials for this Owner
Home Financials are based on the most recent Mortgage that was taken out on this home.Purchase Details
Purchase Details
Home Financials for this Owner
Home Financials are based on the most recent Mortgage that was taken out on this home.Purchase Details
Purchase Details
Purchase Details
Similar Homes in the area
Home Values in the Area
Average Home Value in this Area
Purchase History
| Date | Type | Sale Price | Title Company |
|---|---|---|---|
| Warranty Deed | $135,000 | Patriot Title | |
| Warranty Deed | $135,000 | Patriot Title | |
| Deed | -- | -- | |
| Warranty Deed | $44,000 | -- | |
| Deed | $72,000 | -- | |
| Deed | $29,000 | -- | |
| Deed | $29,000 | -- |
Mortgage History
| Date | Status | Loan Amount | Loan Type |
|---|---|---|---|
| Open | $114,750 | Credit Line Revolving | |
| Closed | $114,750 | Credit Line Revolving | |
| Previous Owner | $26,000 | No Value Available | |
| Previous Owner | $41,800 | No Value Available | |
| Previous Owner | $72,000 | No Value Available | |
| Previous Owner | $59,075 | No Value Available |
Property History
| Date | Event | Price | Change | Sq Ft Price |
|---|---|---|---|---|
| 07/14/2025 07/14/25 | Pending | -- | -- | -- |
| 07/07/2025 07/07/25 | Price Changed | $229,900 | -4.2% | $184 / Sq Ft |
| 06/17/2025 06/17/25 | For Sale | $239,900 | +77.7% | $192 / Sq Ft |
| 04/02/2025 04/02/25 | Sold | $135,000 | -9.9% | $108 / Sq Ft |
| 02/27/2025 02/27/25 | Pending | -- | -- | -- |
| 02/22/2025 02/22/25 | For Sale | $149,760 | -- | $120 / Sq Ft |
Tax History Compared to Growth
Tax History
| Year | Tax Paid | Tax Assessment Tax Assessment Total Assessment is a certain percentage of the fair market value that is determined by local assessors to be the total taxable value of land and additions on the property. | Land | Improvement |
|---|---|---|---|---|
| 2024 | $600 | $24,025 | $4,600 | $19,425 |
| 2023 | $578 | $24,025 | $4,600 | $19,425 |
| 2022 | $578 | $24,025 | $4,600 | $19,425 |
| 2021 | $578 | $24,025 | $4,600 | $19,425 |
| 2020 | $592 | $24,025 | $4,600 | $19,425 |
| 2019 | $592 | $23,050 | $4,600 | $18,450 |
| 2018 | $588 | $23,050 | $4,600 | $18,450 |
| 2017 | $588 | $23,050 | $4,600 | $18,450 |
| 2016 | $447 | $17,375 | $4,575 | $12,800 |
| 2014 | $401 | $17,383 | $0 | $0 |
Agents Affiliated with this Home
-
ALAN REED
A
Seller's Agent in 2025
ALAN REED
Southern Dwellings
(423) 416-9293
6 in this area
85 Total Sales
-
Angela Harris
A
Seller's Agent in 2025
Angela Harris
Summit Properties
(423) 863-9973
5 in this area
25 Total Sales
-
MIKE TANKERSLEY
M
Seller Co-Listing Agent in 2025
MIKE TANKERSLEY
Southern Dwellings
(423) 276-3853
6 in this area
63 Total Sales
Map
Source: Tennessee/Virginia Regional MLS
MLS Number: 9976375
APN: 031G-D-004.00
- 290 Brookside Dr
- 129 Holcomb St
- 2129 Philon Dr
- 2114 Bloomingdale Rd
- 236 Wadlow Gap Rd
- 313 Milburn Ave
- 205 Crystal View St
- 404 Stuffle St
- 1108 Norfolk Place
- 800 New Beason Well Rd
- 3137 Bloomingdale Rd
- 129 Pinecrest Rd
- 1009 Gloucester Ct
- 233 Lucy Rd
- 443 Crystal View St
- 3300 Ketron Dr
- 2847 Carrollwood Heights Rd
- 1764 Buckingham Ct
- 2840 Carrollwood Heights Rd
- 2733 Prestwick Ct
