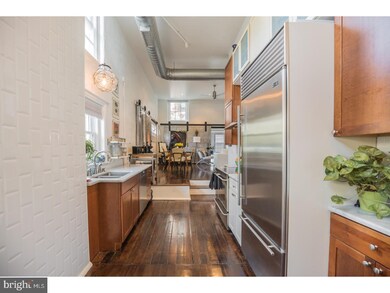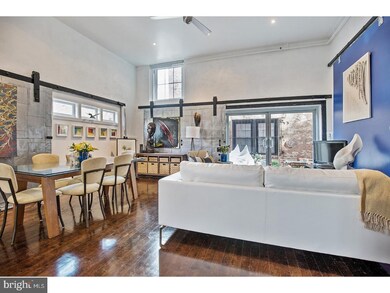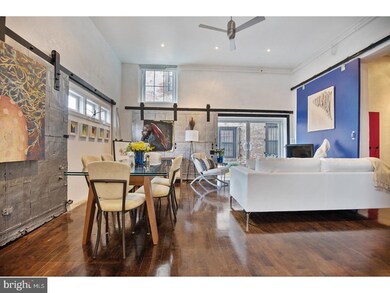
313 N 3rd St Unit 1B Philadelphia, PA 19106
Old City NeighborhoodEstimated Value: $446,000 - $628,000
Highlights
- Contemporary Architecture
- Living Room
- Central Air
- Eat-In Kitchen
- En-Suite Primary Bedroom
- 2-minute walk to Welcome Park
About This Home
As of April 2017Holy High Ceilings! This truly amazing unit boasts 14' ceilings and exposed metal piping, defining a quintessential Industrial Chic vibe. The current owners are artists at heart and the entire space exudes a fine design aesthetic. ORIGINAL natural wood floors are a smart accent throughout the multi-leveled living quarters. A stunning galley kitchen welcomes with lovely tall two-toned cabinets, stainless steel appliances including a large sub-zero refrigerator and ample marble counters for the ultimate cooking experience. A magnificent open plan living room expands to include a spacious dining area and formal living room. Two elegant sliding metal barn doors reveal a set of oversized windows and a striking sliding glass door that leads to the adjacent alley?not deeded with this property but accessible by the residents. Patio furniture provides for seasonal outdoor entertaining. A tidbit of info about the architecture here: the structure is comprised of two buildings joined together, creating a specific space definition between the structural elements. Moving across the space from the living room area, we pass a small enclave that has been converted into a perfect office area. The adjoining arena evolves along the full length to hold an informal living room/den and a spacious sleeping area with closets bordering one wall. The unit is rife with unique architectural details: A brick fa ade with open arches spreads along the south wall to form another office space. An original safe, painted and used for storage, is nestled into another surface. The slice of modernity here is the sumptuous bathroom?a custom, double wide glass shower with a marble tile surround, handsome double vanity sink with marble counters, stylish tiled flooring, a toilet with a heated seat and a luxurious vessel soaking tub. Extra storage is provided in the large basement bin. This boutique condominium with its gorgeous architectural fa ade of stunning arched windows graces the corner of Wood and Third on the residential side of Old City. Wood street is home to landscaped grounds that serve as a popular dog park on one end as a delightful walking path on the other. There is a camaraderie amongst the pet owners here, as can be seen with the Adirondack chairs that grace the grounds year round. Looking for the truly urban experience in a truly unique space? This is the place for you!
Property Details
Home Type
- Condominium
Est. Annual Taxes
- $5,021
Year Built
- Built in 1917
HOA Fees
- $424 Monthly HOA Fees
Parking
- On-Street Parking
Home Design
- Contemporary Architecture
- Brick Exterior Construction
Interior Spaces
- 1,260 Sq Ft Home
- Property has 1 Level
- Living Room
- Eat-In Kitchen
- Laundry on main level
Bedrooms and Bathrooms
- 1 Bedroom
- En-Suite Primary Bedroom
- 1 Full Bathroom
Utilities
- Central Air
- Heating Available
- Electric Water Heater
Community Details
- Old City Subdivision
Listing and Financial Details
- Tax Lot 346
- Assessor Parcel Number 888035005
Ownership History
Purchase Details
Home Financials for this Owner
Home Financials are based on the most recent Mortgage that was taken out on this home.Purchase Details
Home Financials for this Owner
Home Financials are based on the most recent Mortgage that was taken out on this home.Purchase Details
Home Financials for this Owner
Home Financials are based on the most recent Mortgage that was taken out on this home.Purchase Details
Home Financials for this Owner
Home Financials are based on the most recent Mortgage that was taken out on this home.Purchase Details
Home Financials for this Owner
Home Financials are based on the most recent Mortgage that was taken out on this home.Purchase Details
Similar Homes in Philadelphia, PA
Home Values in the Area
Average Home Value in this Area
Purchase History
| Date | Buyer | Sale Price | Title Company |
|---|---|---|---|
| Reichlin Lawrence S | $417,600 | None Available | |
| Lvejoy Storment Susan M | $359,000 | Title Services | |
| Vanek Barry | $339,900 | Commonwealth Land Title Insu | |
| Levy Richard | $355,700 | -- | |
| Wade Properties Llc | $800,000 | -- | |
| M H J Associates Real Estate Lp | $405,000 | -- |
Mortgage History
| Date | Status | Borrower | Loan Amount |
|---|---|---|---|
| Previous Owner | Lvejoy Storment Susan M | $341,050 | |
| Previous Owner | Vanek Barry A | $280,000 | |
| Previous Owner | Vanek Barry | $305,910 | |
| Previous Owner | Levy Richard | $341,000 | |
| Previous Owner | Levy Richard | $15,000 | |
| Previous Owner | Levy Richard | $286,160 | |
| Previous Owner | Wade Properties Llc | $1,845,000 | |
| Closed | Levy Richard | $71,540 |
Property History
| Date | Event | Price | Change | Sq Ft Price |
|---|---|---|---|---|
| 04/27/2017 04/27/17 | Sold | $417,600 | +5.7% | $331 / Sq Ft |
| 03/19/2017 03/19/17 | Pending | -- | -- | -- |
| 03/16/2017 03/16/17 | Price Changed | $395,000 | -2.7% | $313 / Sq Ft |
| 03/09/2017 03/09/17 | For Sale | $405,900 | -- | $322 / Sq Ft |
Tax History Compared to Growth
Tax History
| Year | Tax Paid | Tax Assessment Tax Assessment Total Assessment is a certain percentage of the fair market value that is determined by local assessors to be the total taxable value of land and additions on the property. | Land | Improvement |
|---|---|---|---|---|
| 2025 | $6,319 | $471,700 | $65,900 | $405,800 |
| 2024 | $6,319 | $471,700 | $65,900 | $405,800 |
| 2023 | $6,319 | $451,400 | $63,100 | $388,300 |
| 2022 | $6,135 | $451,400 | $63,100 | $388,300 |
| 2021 | $6,135 | $0 | $0 | $0 |
| 2020 | $6,135 | $0 | $0 | $0 |
| 2019 | $5,735 | $0 | $0 | $0 |
| 2018 | $0 | $0 | $0 | $0 |
| 2017 | $5,021 | $0 | $0 | $0 |
| 2016 | $4,472 | $0 | $0 | $0 |
| 2015 | -- | $0 | $0 | $0 |
| 2014 | -- | $322,300 | $32,230 | $290,070 |
| 2012 | -- | $34,496 | $3,667 | $30,829 |
Agents Affiliated with this Home
-
Nigel Richards

Seller's Agent in 2017
Nigel Richards
Compass RE
(215) 327-5521
10 in this area
110 Total Sales
-
Michelle Burns-Mchugh

Seller Co-Listing Agent in 2017
Michelle Burns-Mchugh
Compass RE
(215) 906-6608
18 in this area
54 Total Sales
-
Andy Oei

Buyer's Agent in 2017
Andy Oei
BHHS Fox & Roach
(215) 695-5042
3 in this area
475 Total Sales
Map
Source: Bright MLS
MLS Number: 1003230703
APN: 888035005
- 246 N 3rd St Unit 4CD
- 234 38 N 3rd St Unit 302
- 234 N 3rd St Unit 401
- 244 N 2nd St
- 237 41 N Bread St Unit 2
- 237 41 N Bread St Unit 4
- 315 New St Unit 611
- 315 New St Unit 417
- 315 New St Unit 116
- 246 N 2nd St
- 319 Vine St Unit 108
- 250 N 2nd St
- 152 Vine St
- 301 Race St Unit 411
- 301 Race St Unit 309
- 301 Race St Unit 504
- 301 Race St Unit 112
- 301 Race St Unit 501
- 301 Race St Unit 503
- 301 Race St Unit 410
- 313 N 3rd St Unit 2ND
- 313 N 3rd St Unit 4A
- 313 N 3rd St Unit 3B
- 313 N 3rd St Unit 1B
- 313 N 3rd St Unit 15
- 313 N 3rd St Unit 15
- 313 N 3rd St Unit 15
- 313 N 3rd St Unit 15
- 313 N 3rd St Unit 15
- 313 N 3rd St Unit 15
- 313 N 3rd St Unit 15
- 313 N 3rd St Unit 15
- 313 N 3rd St Unit 15
- 313 N 3rd St Unit 15
- 313 N 3rd St Unit 5A
- 313 N 3rd St Unit 4B
- 313 N 3rd St Unit 1A
- 313 N 3rd St Unit 5B
- 313-15 N 3rd St Unit 5A
- 313 315 N 3rd St N Unit 2A & 2B






