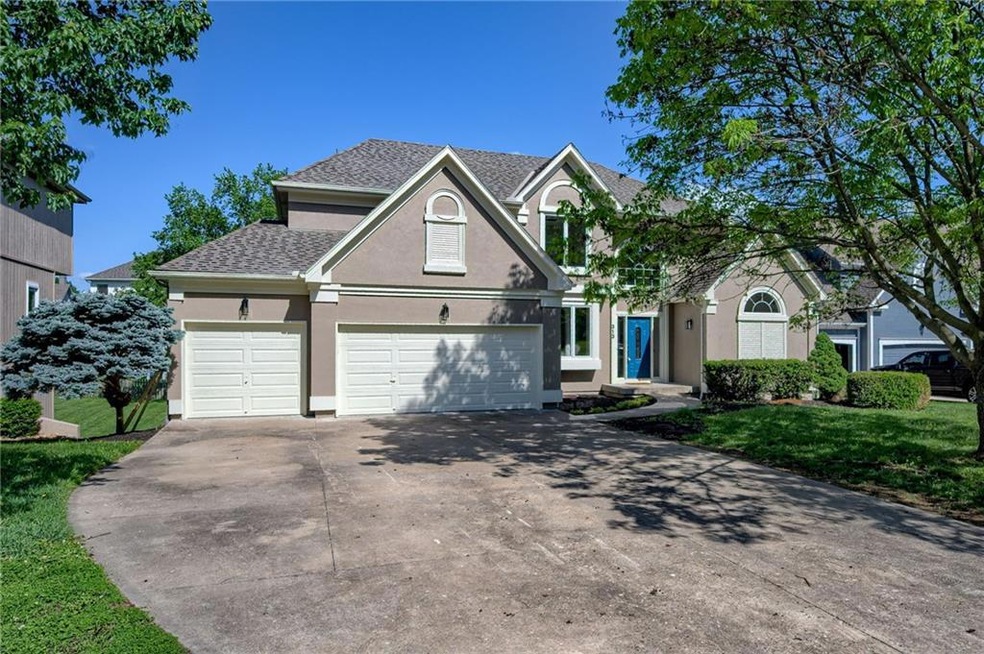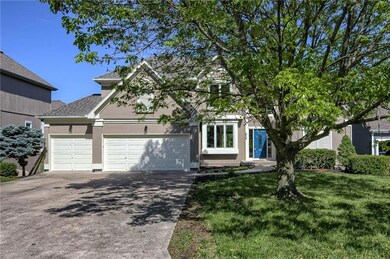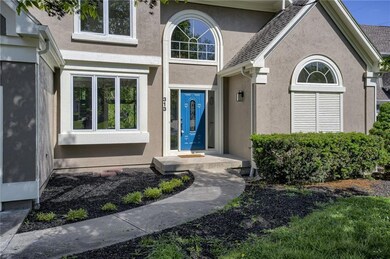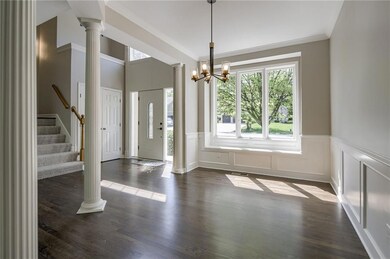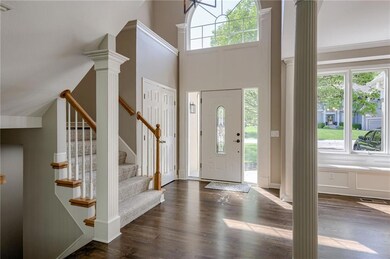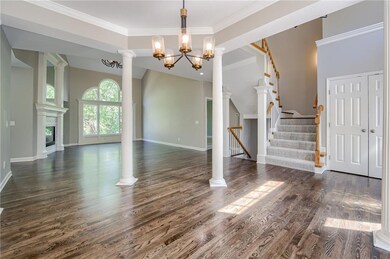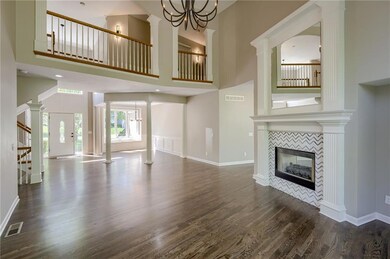
313 NE Oaks Ridge Dr Lees Summit, MO 64064
Chapel Ridge NeighborhoodHighlights
- Deck
- Recreation Room
- Traditional Architecture
- Voy Spears Jr. Elementary School Rated A
- Vaulted Ceiling
- Wood Flooring
About This Home
As of October 2024Clean and move-in ready! Located on a cul-de-sac in a sought after area. Freshly painted inside and out, new kitchen quartz countertops, backsplash, carpet, light fixtures and more. Finished basement with TV area, wet bar and rec room. Walk-out basement with fenced backyard, perfect for entertaining friends and family. New roof will be installed by the seller because of hail damage. New hot water heater and some new windows. The seller is related to the listing agent. Basement sq. footage is an estimate only.
Last Agent to Sell the Property
Chartwell Realty LLC Brokerage Phone: 816-772-5856 License #2015043510 Listed on: 05/06/2024

Home Details
Home Type
- Single Family
Est. Annual Taxes
- $6,659
Year Built
- Built in 1998
Lot Details
- 10,214 Sq Ft Lot
- Cul-De-Sac
- Wood Fence
HOA Fees
- $41 Monthly HOA Fees
Parking
- 3 Car Attached Garage
- Front Facing Garage
Home Design
- Traditional Architecture
- Composition Roof
Interior Spaces
- 1.5-Story Property
- Wet Bar
- Vaulted Ceiling
- Ceiling Fan
- See Through Fireplace
- Gas Fireplace
- Great Room with Fireplace
- Family Room
- Formal Dining Room
- Recreation Room
- Finished Basement
- Walk-Out Basement
- Laundry on main level
Kitchen
- Eat-In Kitchen
- Gas Range
- Dishwasher
- Kitchen Island
- Disposal
Flooring
- Wood
- Carpet
- Ceramic Tile
- Luxury Vinyl Plank Tile
Bedrooms and Bathrooms
- 4 Bedrooms
- Primary Bedroom on Main
- Walk-In Closet
- Whirlpool Bathtub
Outdoor Features
- Deck
Utilities
- Central Air
- Heating System Uses Natural Gas
Listing and Financial Details
- Exclusions: Chimney, Jetted Tub
- Assessor Parcel Number 34-830-07-63-00-0-00-000
- $0 special tax assessment
Community Details
Overview
- Association fees include trash
- Oaks Ridge HOA
- Oaks Ridge Subdivision
Recreation
- Community Pool
Ownership History
Purchase Details
Home Financials for this Owner
Home Financials are based on the most recent Mortgage that was taken out on this home.Purchase Details
Purchase Details
Home Financials for this Owner
Home Financials are based on the most recent Mortgage that was taken out on this home.Purchase Details
Purchase Details
Home Financials for this Owner
Home Financials are based on the most recent Mortgage that was taken out on this home.Purchase Details
Home Financials for this Owner
Home Financials are based on the most recent Mortgage that was taken out on this home.Similar Homes in the area
Home Values in the Area
Average Home Value in this Area
Purchase History
| Date | Type | Sale Price | Title Company |
|---|---|---|---|
| Warranty Deed | -- | None Listed On Document | |
| Warranty Deed | -- | None Listed On Document | |
| Special Warranty Deed | -- | None Listed On Document | |
| Warranty Deed | -- | Kansas City Title | |
| Warranty Deed | -- | Coffelt Land Title Inc | |
| Interfamily Deed Transfer | -- | Nations Title Agency Inc | |
| Corporate Deed | -- | -- |
Mortgage History
| Date | Status | Loan Amount | Loan Type |
|---|---|---|---|
| Open | $330,687 | FHA | |
| Closed | $330,687 | FHA | |
| Previous Owner | $348,000 | VA | |
| Previous Owner | $288,000 | Stand Alone Refi Refinance Of Original Loan | |
| Previous Owner | $224,000 | Purchase Money Mortgage | |
| Closed | $36,000 | No Value Available |
Property History
| Date | Event | Price | Change | Sq Ft Price |
|---|---|---|---|---|
| 10/30/2024 10/30/24 | Sold | -- | -- | -- |
| 09/18/2024 09/18/24 | Pending | -- | -- | -- |
| 08/31/2024 08/31/24 | Price Changed | $560,000 | -2.6% | $157 / Sq Ft |
| 07/03/2024 07/03/24 | For Sale | $575,000 | 0.0% | $161 / Sq Ft |
| 05/30/2024 05/30/24 | Pending | -- | -- | -- |
| 05/27/2024 05/27/24 | For Sale | $575,000 | 0.0% | $161 / Sq Ft |
| 05/18/2024 05/18/24 | Pending | -- | -- | -- |
| 05/06/2024 05/06/24 | For Sale | $575,000 | -- | $161 / Sq Ft |
Tax History Compared to Growth
Tax History
| Year | Tax Paid | Tax Assessment Tax Assessment Total Assessment is a certain percentage of the fair market value that is determined by local assessors to be the total taxable value of land and additions on the property. | Land | Improvement |
|---|---|---|---|---|
| 2024 | $6,659 | $88,540 | $8,096 | $80,444 |
| 2023 | $6,659 | $88,540 | $9,848 | $78,692 |
| 2022 | $5,405 | $63,650 | $8,018 | $55,632 |
| 2021 | $5,400 | $63,650 | $8,018 | $55,632 |
| 2020 | $5,199 | $60,605 | $8,018 | $52,587 |
| 2019 | $5,040 | $60,605 | $8,018 | $52,587 |
| 2018 | $5,022 | $58,581 | $8,630 | $49,951 |
| 2017 | $4,916 | $58,581 | $8,630 | $49,951 |
| 2016 | $4,916 | $57,532 | $11,343 | $46,189 |
| 2014 | $5,010 | $58,275 | $10,596 | $47,679 |
Agents Affiliated with this Home
-
Margaret Stauffer
M
Seller's Agent in 2024
Margaret Stauffer
Chartwell Realty LLC
(816) 772-5856
3 in this area
89 Total Sales
-
Brianne Skiles

Buyer's Agent in 2024
Brianne Skiles
Keller Williams Realty Partner
(816) 456-1021
4 in this area
81 Total Sales
Map
Source: Heartland MLS
MLS Number: 2487047
APN: 34-830-07-63-00-0-00-000
- 5448 NE Northgate Cir
- 5445 NE Northgate Crossing
- 5484 NE Northgate Crossing
- 5706 NE Sapphire Place
- 5713 NE Sapphire Ct
- 165 NE Hidden Ridge Ln
- 5316 NE Northgate Crossing
- 5408 NE Wedgewood Ln
- 5468 NE Wedgewood Ln
- 5608 NE Maybrook Cir
- 5828 NE Coral Dr
- 5720 NE Quartz Dr
- 5563 NW Moonlight Meadow Dr
- 5525 NW Moonlight Meadow Dr
- 5573 NW Moonlight Meadow Dr
- 5912 NE Hidden Valley Dr
- 5103 NE Ash Grove Place
- 525 NE Olympic Ct
- 5916 NE Turquoise Dr
- 5681 NW Plantation Ln
