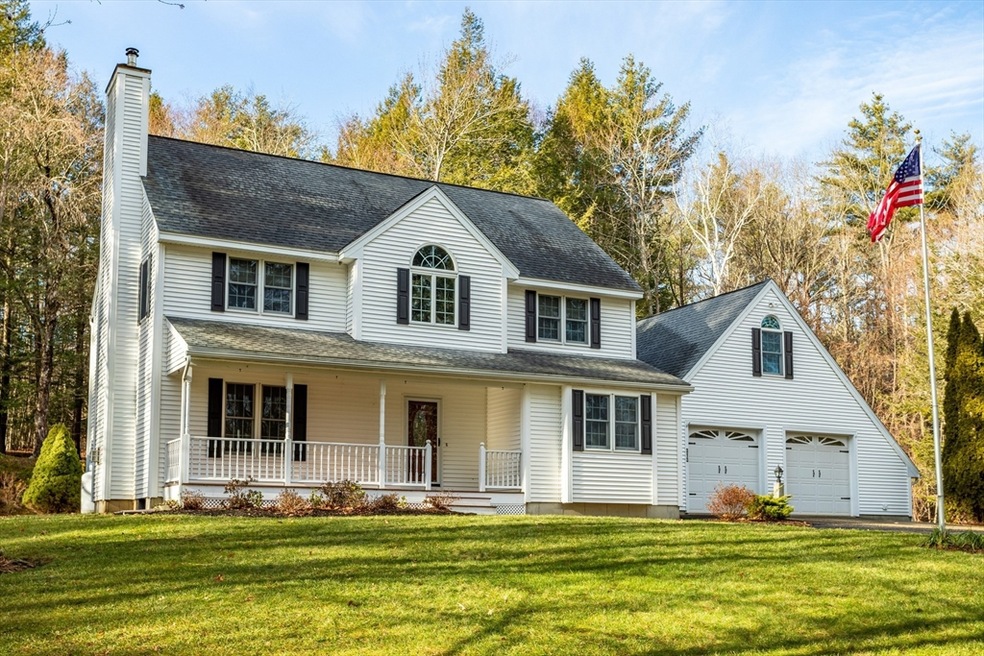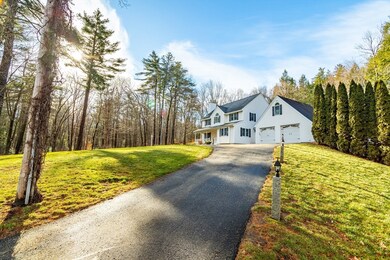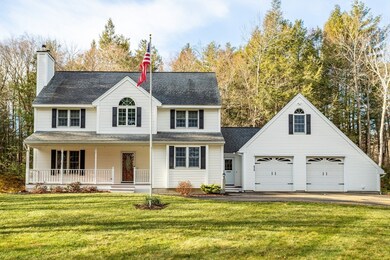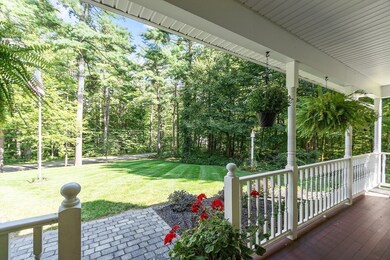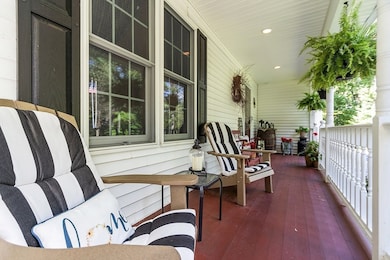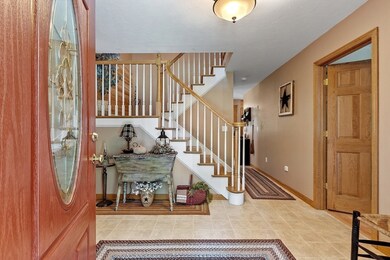
313 New West Townsend Rd Lunenburg, MA 01462
Highlights
- Golf Course Community
- Scenic Views
- Colonial Architecture
- Lunenburg High School Rated 9+
- 4.22 Acre Lot
- Landscaped Professionally
About This Home
As of January 2025Quick closing possible! Nestled on this 4+acre lot sits this impeccable home awaiting its new owners! Step on to the inviting Cedar wood Farmers porch overlooking the meticulous manicured lawn. As you enter the center hall, you will soon realize this home is not a "cookie cutter"! Spectacular center staircase! Unique floor plan and spacious rooms! First floor Primary bedroom with bath, first floor laundry and another Primary bedroom possibilty on the second level. Granite Countertops, Stainless, Granite light posts..the list is long. . There is nothing to do but move in! Enjoy your morning coffee or afternoon cocktails on your private porch or the exterior patio. Bordered by trees, two seasonal water features and lots of Nature's visitors. The oversized two car attached garage, and additional garage stall under and a bonus carport, is perfect for cars, boats and toys! Single level living possiblity. Expansion possible in lower level or above garage
Home Details
Home Type
- Single Family
Est. Annual Taxes
- $8,271
Year Built
- Built in 2001
Lot Details
- 4.22 Acre Lot
- Landscaped Professionally
Parking
- 4 Car Attached Garage
- Parking Storage or Cabinetry
- Side Facing Garage
- Garage Door Opener
- Driveway
- Open Parking
- Off-Street Parking
Home Design
- Colonial Architecture
- Frame Construction
- Shingle Roof
- Concrete Perimeter Foundation
Interior Spaces
- 2,475 Sq Ft Home
- Central Vacuum
- Crown Molding
- Vaulted Ceiling
- Ceiling Fan
- Recessed Lighting
- Insulated Windows
- Pocket Doors
- Sliding Doors
- Insulated Doors
- Mud Room
- Family Room with Fireplace
- Sitting Room
- Center Hall
- Scenic Vista Views
Kitchen
- Breakfast Bar
- Range
- Microwave
- Dishwasher
- Stainless Steel Appliances
- Solid Surface Countertops
Flooring
- Wall to Wall Carpet
- Laminate
- Vinyl
Bedrooms and Bathrooms
- 3 Bedrooms
- Primary Bedroom on Main
- 2 Full Bathrooms
- Bathtub with Shower
- Separate Shower
Laundry
- Laundry on main level
- Dryer
- Washer
- Sink Near Laundry
Basement
- Walk-Out Basement
- Basement Fills Entire Space Under The House
- Interior and Exterior Basement Entry
- Block Basement Construction
Outdoor Features
- Patio
- Porch
Location
- Property is near schools
Utilities
- Cooling System Mounted In Outer Wall Opening
- Central Heating
- Wood Insert Heater
- Heating System Uses Oil
- Baseboard Heating
- 200+ Amp Service
- Private Water Source
- Water Heater
- Private Sewer
Listing and Financial Details
- Assessor Parcel Number 4034356
Community Details
Overview
- No Home Owners Association
Recreation
- Golf Course Community
- Park
- Jogging Path
Ownership History
Purchase Details
Home Financials for this Owner
Home Financials are based on the most recent Mortgage that was taken out on this home.Map
Similar Homes in Lunenburg, MA
Home Values in the Area
Average Home Value in this Area
Purchase History
| Date | Type | Sale Price | Title Company |
|---|---|---|---|
| Not Resolvable | $535,900 | None Available |
Mortgage History
| Date | Status | Loan Amount | Loan Type |
|---|---|---|---|
| Open | $562,500 | Purchase Money Mortgage | |
| Closed | $562,500 | Purchase Money Mortgage | |
| Closed | $121,800 | Credit Line Revolving | |
| Closed | $428,720 | Purchase Money Mortgage | |
| Previous Owner | $85,000 | Closed End Mortgage | |
| Previous Owner | $155,000 | No Value Available | |
| Previous Owner | $128,000 | No Value Available | |
| Previous Owner | $50,000 | No Value Available | |
| Previous Owner | $147,500 | No Value Available |
Property History
| Date | Event | Price | Change | Sq Ft Price |
|---|---|---|---|---|
| 01/28/2025 01/28/25 | Sold | $640,000 | -5.0% | $259 / Sq Ft |
| 01/01/2025 01/01/25 | Price Changed | $674,000 | -3.7% | $272 / Sq Ft |
| 12/30/2024 12/30/24 | Pending | -- | -- | -- |
| 12/01/2024 12/01/24 | Price Changed | $699,900 | -1.4% | $283 / Sq Ft |
| 11/15/2024 11/15/24 | Price Changed | $709,900 | -2.7% | $287 / Sq Ft |
| 10/18/2024 10/18/24 | Price Changed | $729,900 | -0.7% | $295 / Sq Ft |
| 10/11/2024 10/11/24 | Price Changed | $734,900 | -3.2% | $297 / Sq Ft |
| 09/16/2024 09/16/24 | For Sale | $759,000 | +41.6% | $307 / Sq Ft |
| 08/12/2021 08/12/21 | Sold | $535,900 | +1.1% | $217 / Sq Ft |
| 06/28/2021 06/28/21 | Pending | -- | -- | -- |
| 06/15/2021 06/15/21 | For Sale | $529,900 | -- | $214 / Sq Ft |
Tax History
| Year | Tax Paid | Tax Assessment Tax Assessment Total Assessment is a certain percentage of the fair market value that is determined by local assessors to be the total taxable value of land and additions on the property. | Land | Improvement |
|---|---|---|---|---|
| 2025 | $8,976 | $625,100 | $138,100 | $487,000 |
| 2024 | $8,271 | $586,600 | $131,000 | $455,600 |
| 2023 | $8,158 | $558,000 | $122,900 | $435,100 |
| 2022 | $7,916 | $460,500 | $104,300 | $356,200 |
| 2020 | $7,734 | $426,800 | $104,700 | $322,100 |
| 2019 | $7,300 | $390,800 | $88,700 | $302,100 |
| 2018 | $7,736 | $392,700 | $101,500 | $291,200 |
| 2017 | $7,387 | $369,700 | $87,900 | $281,800 |
| 2016 | $7,424 | $378,600 | $105,500 | $273,100 |
| 2015 | $6,769 | $369,500 | $100,700 | $268,800 |
Source: MLS Property Information Network (MLS PIN)
MLS Number: 73290421
APN: LUNE-000350-000001
- 109 Macintosh Ln
- 267 Pearl Hill Rd
- 790 High Rock Rd
- 192 White St
- 887 High Rock Rd
- 0 Pearl Hill Rd Unit 73330691
- 72 Rinnock Rd
- 1 High Rock Rd
- 759 Northfield Rd
- 12 W Townsend Rd
- 5 Richards Way
- 437 W Townsend Rd
- 10 Rindge Rd
- 270 Lincoln St
- 128 Pacific St
- 471 Mechanic St
- 691 Chase Rd
- 77 Electric Ave
- 351 Lunenburg St
- 30 Ryefield Rd
