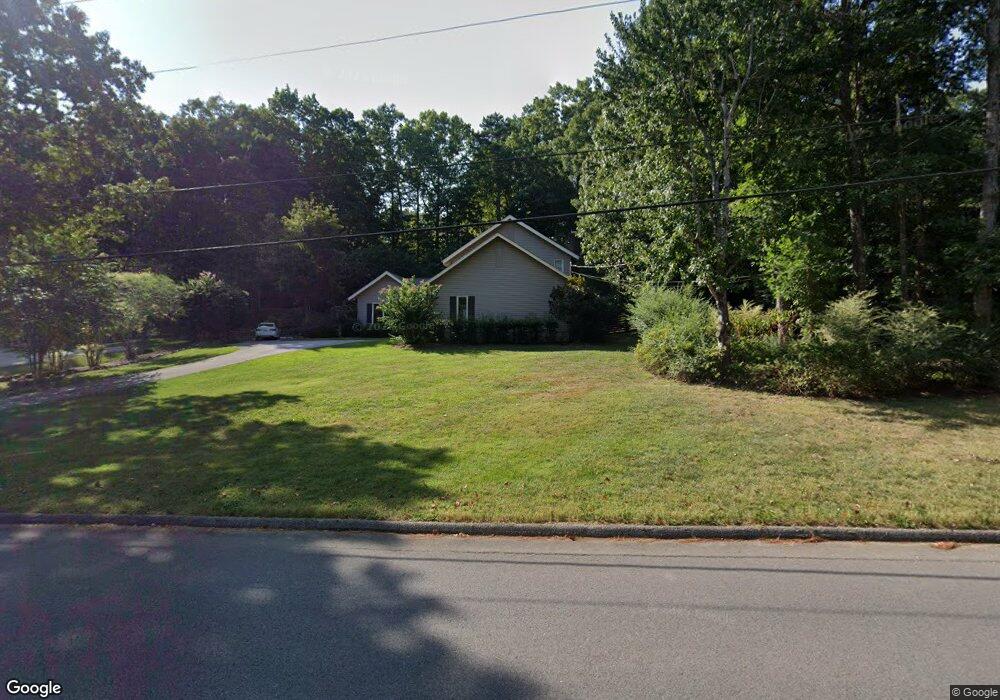313 Nob Dr N Af9fa667-A089-439e-aceb-dece9bbc6457, GA 30710
Highlights
- Heated In Ground Pool
- Contemporary Architecture
- Wood Flooring
- Deck
- Partially Wooded Lot
- Formal Dining Room
About This Home
As of October 2018Recently Renovated! Beautiful 3BD/2.5BA home in Highland Forrest. Home features cathedral ceilings in living room & foyer w/ great natural light, open kitchen w/ plenty of cabinets, island & breakfast bar, den w/ fireplace, formal dining area, office, spacious master suite w/ private bath, walk in closet & jacuzzi tub. You will also enjoy a heated gunite pool w/ hot tub all year long!
Last Agent to Sell the Property
Mandy Blankenship
Elite Real Estate Partners License #282824

Last Buyer's Agent
Mandy Blankenship
Elite Real Estate Partners License #282824

Home Details
Home Type
- Single Family
Est. Annual Taxes
- $1,720
Year Built
- Built in 1978
Lot Details
- 0.67 Acre Lot
- Privacy Fence
- Partially Wooded Lot
Parking
- 2 Car Attached Garage
- Open Parking
Home Design
- Contemporary Architecture
- Architectural Shingle Roof
- Vinyl Siding
Interior Spaces
- 2,446 Sq Ft Home
- 2-Story Property
- Ceiling Fan
- Wood Frame Window
- Formal Dining Room
- Den with Fireplace
- Crawl Space
Kitchen
- Breakfast Bar
- Electric Oven or Range
- Dishwasher
- Kitchen Island
Flooring
- Wood
- Laminate
- Ceramic Tile
Bedrooms and Bathrooms
- 3 Bedrooms
- Primary bedroom located on second floor
- Walk-In Closet
- 3 Bathrooms
- Dual Vanity Sinks in Primary Bathroom
- Spa Bath
Pool
- Heated In Ground Pool
- Spa
- Gunite Pool
Outdoor Features
- Deck
- Patio
Schools
- Varnell Elementary School
- N Whitfield Middle School
- Coahulla Creek High School
Utilities
- Central Heating and Cooling System
Community Details
- Highland Forest Subdivision
Listing and Financial Details
- Assessor Parcel Number 1119002089
- $2,500 Seller Concession
Ownership History
Purchase Details
Home Financials for this Owner
Home Financials are based on the most recent Mortgage that was taken out on this home.Purchase Details
Home Financials for this Owner
Home Financials are based on the most recent Mortgage that was taken out on this home.Purchase Details
Purchase Details
Purchase Details
Map
Home Values in the Area
Average Home Value in this Area
Purchase History
| Date | Type | Sale Price | Title Company |
|---|---|---|---|
| Warranty Deed | $270,000 | -- | |
| Warranty Deed | $140,000 | -- | |
| Deed | $198,000 | -- | |
| Deed | $254,150 | -- | |
| Deed | $152,000 | -- |
Mortgage History
| Date | Status | Loan Amount | Loan Type |
|---|---|---|---|
| Open | $226,000 | New Conventional | |
| Closed | $216,000 | New Conventional | |
| Previous Owner | $180,000 | VA | |
| Previous Owner | $137,464 | FHA | |
| Previous Owner | $209,700 | New Conventional | |
| Previous Owner | $290,610 | New Conventional |
Property History
| Date | Event | Price | Change | Sq Ft Price |
|---|---|---|---|---|
| 10/11/2018 10/11/18 | Sold | $270,000 | -5.2% | $106 / Sq Ft |
| 09/01/2018 09/01/18 | Pending | -- | -- | -- |
| 08/24/2018 08/24/18 | For Sale | $284,900 | +103.5% | $111 / Sq Ft |
| 11/21/2014 11/21/14 | Sold | $140,000 | -31.7% | $57 / Sq Ft |
| 10/14/2014 10/14/14 | Pending | -- | -- | -- |
| 12/06/2013 12/06/13 | For Sale | $204,900 | -- | $84 / Sq Ft |
Tax History
| Year | Tax Paid | Tax Assessment Tax Assessment Total Assessment is a certain percentage of the fair market value that is determined by local assessors to be the total taxable value of land and additions on the property. | Land | Improvement |
|---|---|---|---|---|
| 2024 | $2,997 | $134,297 | $13,600 | $120,697 |
| 2023 | $2,997 | $104,098 | $5,628 | $98,470 |
| 2022 | $2,128 | $80,688 | $5,628 | $75,060 |
| 2021 | $2,128 | $80,688 | $5,628 | $75,060 |
| 2020 | $2,189 | $80,688 | $5,628 | $75,060 |
| 2019 | $2,219 | $80,688 | $5,628 | $75,060 |
| 2018 | $2,173 | $78,247 | $5,628 | $72,619 |
| 2017 | $2,174 | $78,247 | $5,628 | $72,619 |
| 2016 | $2,066 | $77,006 | $10,500 | $66,506 |
| 2014 | $1,824 | $75,138 | $10,500 | $64,638 |
| 2013 | -- | $75,138 | $10,500 | $64,638 |
Source: Carpet Capital Association of REALTORS®
MLS Number: 102806
APN: 11-190-02-089
- 335 Nob Dr N
- 154 S Emerald Dr
- 355 Golf View Dr
- 4424 Trailwood Dr
- 359 Golf View Dr
- 4511 Crestway Dr
- 4325 Cronan Dr
- 4327 Cronan Dr
- Lot 92 Country Way
- Lot 93 Country Way
- 4202 Loftwood Dr
- 120 Golf View Dr
- 320 Charolais Trail
- 4125 Dog Legg Dr
- 4104 Dinner Bell Ln
- Lot 84 Highland Pointe Dr
- Lot 83 Highland Pointe Dr
- LOT 52 Highland Pointe Dr
- Lot 89 Highland Pointe Dr
- Lot 88 Highland Pointe Dr
