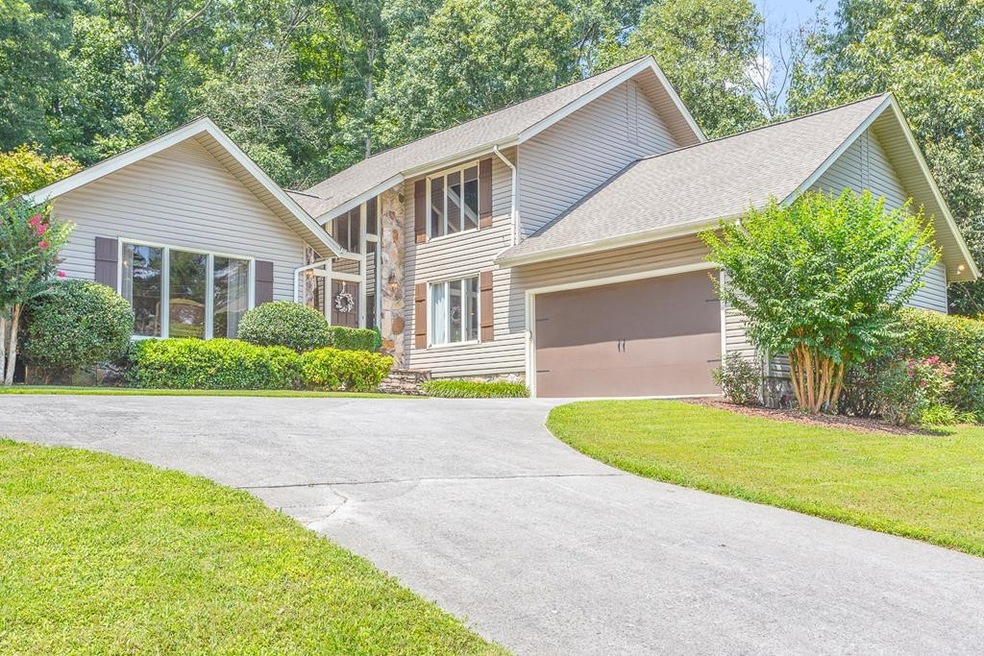
313 Nob Dr N Af9fa667-A089-439e-aceb-dece9bbc6457, GA 30710
Highlights
- In Ground Pool
- Contemporary Architecture
- Wood Flooring
- Deck
- Wooded Lot
- 1 Fireplace
About This Home
As of October 2018Beautifully updated 3BD/2.5BA home in desirable Highland Forest! Home features a large great room w/ cathedral ceiling, kitchen w/ updated cabinets & back splash, separate formal dining area, den w/ gas log fireplace, office, hardwood flooring throughout the main level, spacious master bedroom w/ door leading to new, private, upper level back deck overlooking the recently resurfaced gunite, heated pool w/ hot tub & the back yard is fenced & landscaped. This home is ready for a new owner, Heat/air is 3 years old, roof is new, carpet is new, sliding barn door was added to master bath, staircase was remodeled & customized, craftsman style shutters added, pool salt water system was replaced 2 years ago, pump was replaced this year, new pool vacuum & tile were added last year. Highland Forest
Last Agent to Sell the Property
Keller Williams Realty Greater Dalton Brokerage Phone: 7062641212 License #282824,294256 Listed on: 08/24/2018

Last Buyer's Agent
Keller Williams Realty Greater Dalton Brokerage Phone: 7062641212 License #282824,294256 Listed on: 08/24/2018

Home Details
Home Type
- Single Family
Est. Annual Taxes
- $2,173
Year Built
- Built in 1978
Lot Details
- 0.67 Acre Lot
- Privacy Fence
- Level Lot
- Wooded Lot
HOA Fees
- $25 Monthly HOA Fees
Parking
- 2 Car Attached Garage
- Driveway
Home Design
- Contemporary Architecture
- Stone Siding
- Vinyl Siding
Interior Spaces
- Walk-In Closet
- 2,556 Sq Ft Home
- Property has 2 Levels
- Ceiling Fan
- 1 Fireplace
- Crawl Space
- Dishwasher
Flooring
- Wood
- Carpet
- Tile
Outdoor Features
- In Ground Pool
- Deck
- Patio
Schools
- Varnell Elementary School
- North Whitfield Middle School
- Coahulla Creek High School
Utilities
- Cooling Available
- Central Heating
- Septic Tank
Listing and Financial Details
- Tax Lot 99
- Assessor Parcel Number 1119002089
Community Details
Overview
- Highland Forest Subdivision
Recreation
- Tennis Courts
- Community Pool
Ownership History
Purchase Details
Home Financials for this Owner
Home Financials are based on the most recent Mortgage that was taken out on this home.Purchase Details
Home Financials for this Owner
Home Financials are based on the most recent Mortgage that was taken out on this home.Purchase Details
Purchase Details
Purchase Details
Similar Homes in the area
Home Values in the Area
Average Home Value in this Area
Purchase History
| Date | Type | Sale Price | Title Company |
|---|---|---|---|
| Warranty Deed | $270,000 | -- | |
| Warranty Deed | $140,000 | -- | |
| Deed | $198,000 | -- | |
| Deed | $254,150 | -- | |
| Deed | $152,000 | -- |
Mortgage History
| Date | Status | Loan Amount | Loan Type |
|---|---|---|---|
| Open | $226,000 | New Conventional | |
| Closed | $216,000 | New Conventional | |
| Previous Owner | $180,000 | VA | |
| Previous Owner | $137,464 | FHA | |
| Previous Owner | $209,700 | New Conventional | |
| Previous Owner | $290,610 | New Conventional |
Property History
| Date | Event | Price | Change | Sq Ft Price |
|---|---|---|---|---|
| 10/11/2018 10/11/18 | Sold | $270,000 | -5.2% | $106 / Sq Ft |
| 09/01/2018 09/01/18 | Pending | -- | -- | -- |
| 08/24/2018 08/24/18 | For Sale | $284,900 | +103.5% | $111 / Sq Ft |
| 11/21/2014 11/21/14 | Sold | $140,000 | -31.7% | $57 / Sq Ft |
| 10/14/2014 10/14/14 | Pending | -- | -- | -- |
| 12/06/2013 12/06/13 | For Sale | $204,900 | -- | $84 / Sq Ft |
Tax History Compared to Growth
Tax History
| Year | Tax Paid | Tax Assessment Tax Assessment Total Assessment is a certain percentage of the fair market value that is determined by local assessors to be the total taxable value of land and additions on the property. | Land | Improvement |
|---|---|---|---|---|
| 2024 | $2,997 | $134,297 | $13,600 | $120,697 |
| 2023 | $2,997 | $104,098 | $5,628 | $98,470 |
| 2022 | $2,128 | $80,688 | $5,628 | $75,060 |
| 2021 | $2,128 | $80,688 | $5,628 | $75,060 |
| 2020 | $2,189 | $80,688 | $5,628 | $75,060 |
| 2019 | $2,219 | $80,688 | $5,628 | $75,060 |
| 2018 | $2,173 | $78,247 | $5,628 | $72,619 |
| 2017 | $2,174 | $78,247 | $5,628 | $72,619 |
| 2016 | $2,066 | $77,006 | $10,500 | $66,506 |
| 2014 | $1,824 | $75,138 | $10,500 | $64,638 |
| 2013 | -- | $75,138 | $10,500 | $64,638 |
Agents Affiliated with this Home
-
M
Seller's Agent in 2018
Mandy Blankenship
Keller Williams Realty Greater Dalton
(706) 264-1212
71 in this area
625 Total Sales
Map
Source: Realtracs
MLS Number: 2733497
APN: 11-190-02-089
- 327 Golf View Dr
- 353 Golf View Dr
- 355 Golf View Dr
- 4424 Trailwood Dr
- 139 N Hills Dr
- Lot 113 Rolling Way Dr
- 4511 Crestway Dr
- 4325 Cronan Dr
- 4327 Cronan Dr
- Lot 92 Country Way
- Lot 93 Country Way
- 4510 Bluffwood Way
- 4223 Spring Valley Dr
- Tract 1 Wheeler Dam Rd
- 103 Paddle Wheel Ct
- 4104 Dinner Bell Ln
- 309 Highland Pointe Dr
- Lot 89 Highland Pointe Dr
- Lot 88 Highland Pointe Dr
- LOT 52 Highland Pointe Dr
