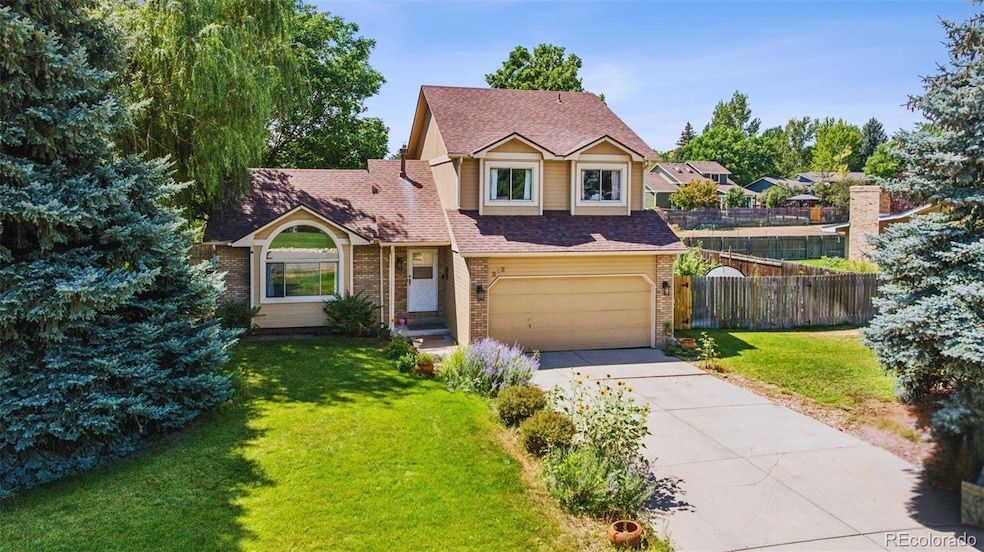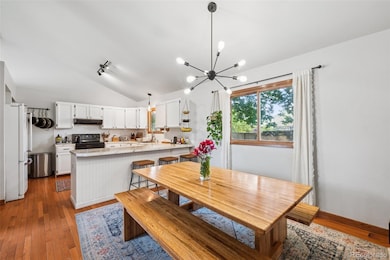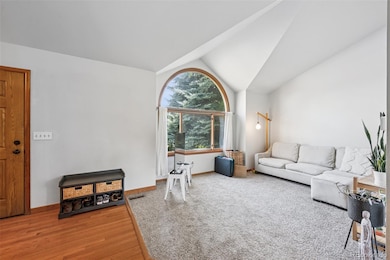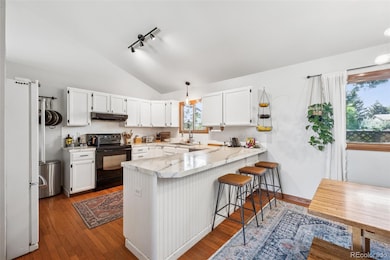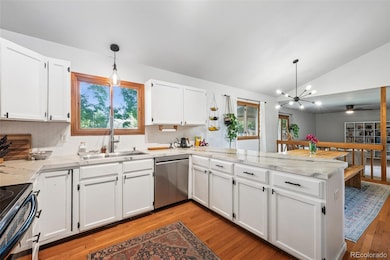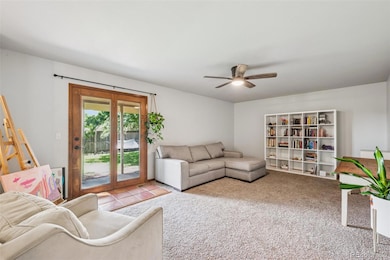313 Park Place Fort Collins, CO 80525
Estimated payment $2,982/month
Highlights
- No HOA
- Living Room
- Dining Room
- 2 Car Attached Garage
- Forced Air Heating and Cooling System
- Family Room
About This Home
Welcome to 313 Park Place Drive, a spacious and versatile 4-bedroom, 4-bathroom home in desirable South Fort Collins. Nestled on a 0.26-acre lot that backs to open space, this two-story home with a finished basement offers over 2,200 square feet of living space designed to fit the needs of today’s lifestyle—whether you're working from home, hosting guests, or looking for room to grow. The main level features an open living and dining area, flowing into a functional kitchen perfect for everyday meals or weekend entertaining. Upstairs, the private bedroom level includes a generous primary suite with full bath, two additional bedrooms, and another full bathroom. The finished basement adds flexibility with a fourth bedroom, a 3⁄4 bath, and a bonus space ideal for a media room, home gym, office, or guest suite. Additional highlights include central air, a main-level half bath, dedicated laundry space, an attached 2-car garage, and thoughtful storage throughout. The large backyard offers ample space for outdoor living, pets, or play—with no HOA or metro district. Located close to parks, shopping, top-rated schools, and commuter routes, this Fort Collins home delivers comfort, convenience, and value in one of Northern Colorado’s most established neighborhoods.
Listing Agent
Sellstate Altitude Realty Brokerage Email: Shawna@takeushomecolorado.com,303-916-1377 License #100071991 Listed on: 08/16/2025

Home Details
Home Type
- Single Family
Est. Annual Taxes
- $2,513
Year Built
- Built in 1989
Lot Details
- 0.26 Acre Lot
- Partially Fenced Property
- Property is zoned FA1
Parking
- 2 Car Attached Garage
Home Design
- Frame Construction
- Composition Roof
Interior Spaces
- 2-Story Property
- Family Room
- Living Room
- Dining Room
- Finished Basement
- 1 Bedroom in Basement
Kitchen
- Oven
- Range with Range Hood
- Dishwasher
- Disposal
Bedrooms and Bathrooms
- 4 Bedrooms
Laundry
- Dryer
- Washer
Schools
- Cottonwood Plains Elementary School
- Lucile Erwin Middle School
- Loveland High School
Utilities
- Forced Air Heating and Cooling System
- Natural Gas Connected
- Gas Water Heater
- Phone Available
- Cable TV Available
Community Details
- No Home Owners Association
- Colland Center Subdivision
Listing and Financial Details
- Exclusions: Seller's Personal Property & Staging Items
- Assessor Parcel Number R0475165
Map
Home Values in the Area
Average Home Value in this Area
Tax History
| Year | Tax Paid | Tax Assessment Tax Assessment Total Assessment is a certain percentage of the fair market value that is determined by local assessors to be the total taxable value of land and additions on the property. | Land | Improvement |
|---|---|---|---|---|
| 2025 | $2,513 | $33,942 | $1,340 | $32,602 |
| 2024 | $2,429 | $33,942 | $1,340 | $32,602 |
| 2022 | $2,043 | $24,666 | $1,390 | $23,276 |
| 2021 | $2,095 | $25,375 | $1,430 | $23,945 |
| 2020 | $1,981 | $23,988 | $1,430 | $22,558 |
| 2019 | $1,949 | $23,988 | $1,430 | $22,558 |
| 2018 | $1,641 | $19,231 | $1,440 | $17,791 |
| 2017 | $1,421 | $19,231 | $1,440 | $17,791 |
| 2016 | $1,402 | $18,356 | $1,592 | $16,764 |
| 2015 | $1,390 | $18,350 | $1,590 | $16,760 |
| 2014 | $1,313 | $16,790 | $1,590 | $15,200 |
Property History
| Date | Event | Price | List to Sale | Price per Sq Ft | Prior Sale |
|---|---|---|---|---|---|
| 10/14/2025 10/14/25 | Price Changed | $525,000 | -4.5% | $230 / Sq Ft | |
| 08/27/2025 08/27/25 | Price Changed | $550,000 | -4.3% | $241 / Sq Ft | |
| 08/16/2025 08/16/25 | For Sale | $575,000 | +69.1% | $252 / Sq Ft | |
| 05/27/2020 05/27/20 | Off Market | $340,000 | -- | -- | |
| 08/09/2019 08/09/19 | Sold | $340,000 | -2.9% | $149 / Sq Ft | View Prior Sale |
| 06/21/2019 06/21/19 | For Sale | $350,000 | -- | $153 / Sq Ft |
Purchase History
| Date | Type | Sale Price | Title Company |
|---|---|---|---|
| Warranty Deed | $340,000 | Guardian Title | |
| Interfamily Deed Transfer | -- | Htco | |
| Warranty Deed | $194,900 | -- | |
| Warranty Deed | $160,900 | Land Title | |
| Warranty Deed | $151,000 | -- |
Mortgage History
| Date | Status | Loan Amount | Loan Type |
|---|---|---|---|
| Open | $250,000 | Adjustable Rate Mortgage/ARM | |
| Previous Owner | $260,586 | FHA | |
| Previous Owner | $155,900 | No Value Available | |
| Previous Owner | $128,720 | No Value Available |
Source: REcolorado®
MLS Number: 7373604
APN: 96242-06-083
- 305 Park Place
- 7902 Whitney Ct
- 410 Ruby Dr
- 7945 Allott Ave
- 128 Carpenter Rd
- 512 Carpenter Rd
- 7151 Shadow Ridge Dr
- 505 Coyote Trail Dr
- 120 Triangle Dr
- 858 Brookedge Dr
- 7368 New Raymer Ct
- 8402 Dome Ct
- 6908 Autumn Ridge Dr
- 602 Peyton Dr
- 6815 S College Ave
- 7008 Woodrow Dr
- 208 Egyptian Ct
- 900 Somerly Ln
- 6827 Autumn Ridge Dr Unit 1
- 708 Crown Ridge Ln Unit 3
- 7363 Avondale Rd
- 202 Stoney Brook Rd
- 6615 Desert Willow Way Unit B2
- 6517 Orbit Way
- 6444 Eden Garden Dr
- 6403 Eden Garden Dr
- 5620 Fossil Creek Pkwy Unit 2205
- 1933 Prairie Hill Dr
- 2001 Rosen Dr
- 341 Knobcone Dr
- 4820 Grant Ave
- 4900 Boardwalk Dr
- 156 W Fairway Ln
- 967 Claremont Place
- 505 E 40th St
- 2002 Battlecreek Dr
- 4501 Boardwalk Dr Unit 158
- 4895 Lucerne Ave
- 4408 John F. Kennedy Pkwy
- 4545 Wheaton Dr Unit A230
