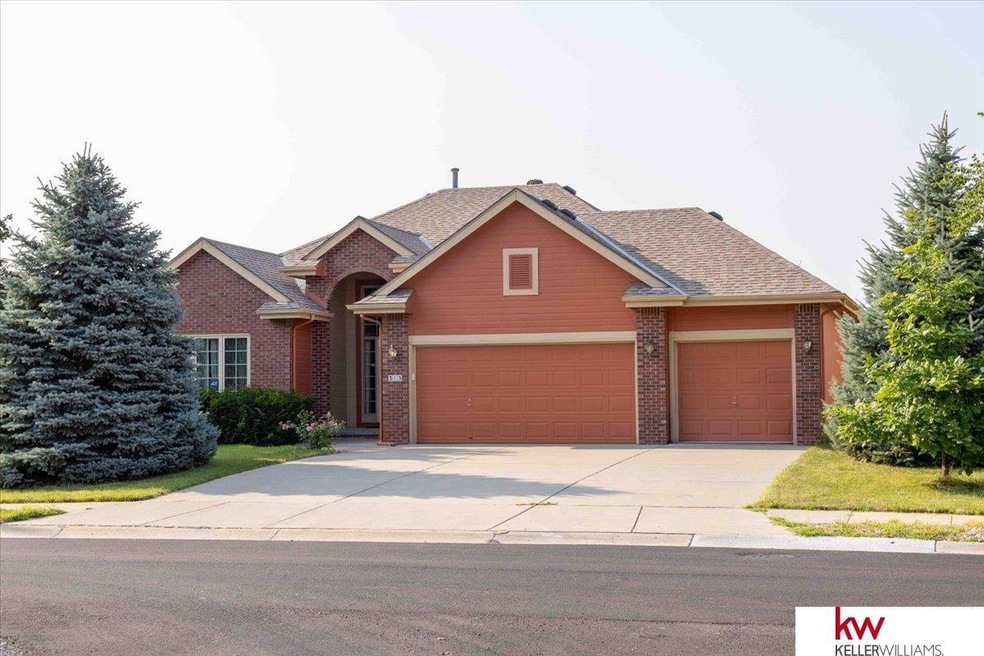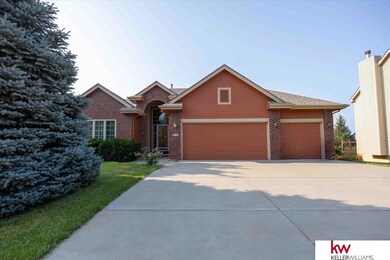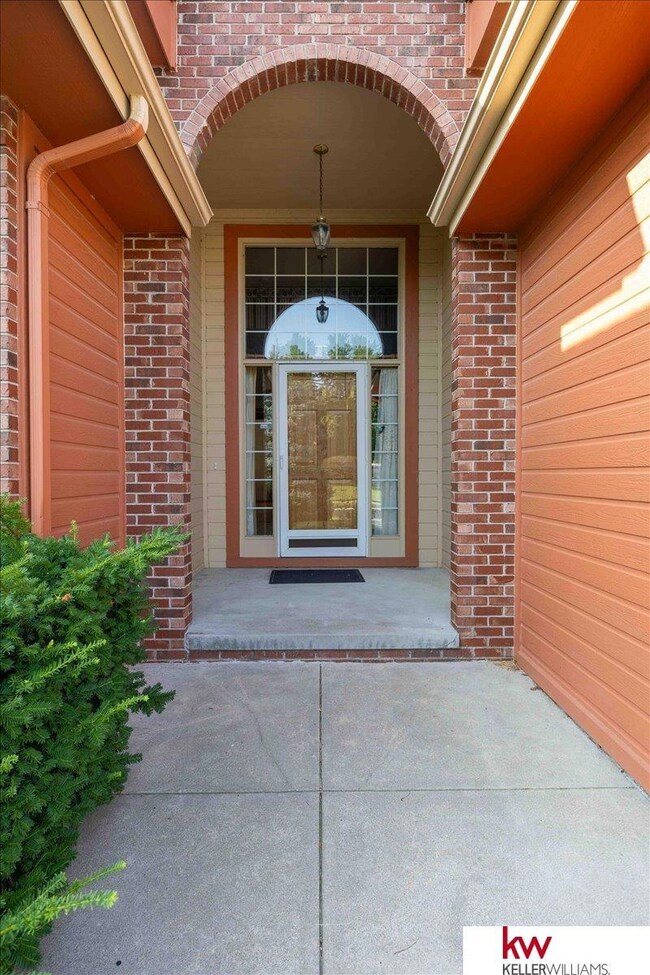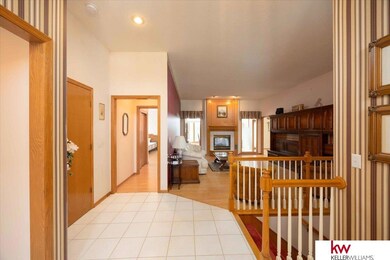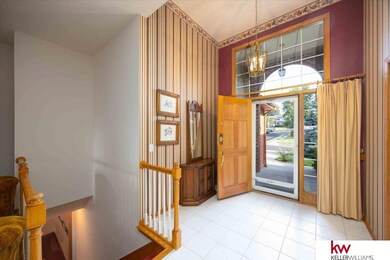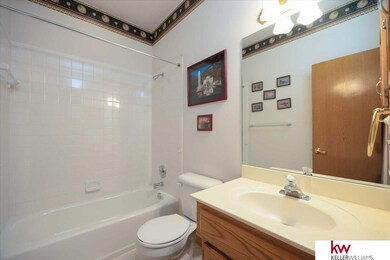
313 Pheasant Run Ln Papillion, NE 68046
Northwest Papillion NeighborhoodHighlights
- In Ground Pool
- Ranch Style House
- 3 Car Attached Garage
- Tara Heights Elementary School Rated A-
- No HOA
- Forced Air Heating and Cooling System
About This Home
As of November 2024Welcome to Hunter's Crossing, one of Papillion's most desired neighborhoods! Pride of ownership shows in this one-owner home! 3-bedroom, 3-bathroom, walkout ranch featuring a spacious 3-car garage with extra depth on the 3rd stall! Enjoy the luxury of an in-ground pool (new liner 2023) in the fully fenced backyard (new 2023), with no rear neighbors, perfect for entertaining! New furnace and AC in 2022! Large windows in the formal dining room make for an entertainer's dream! Kitchen has lots of cabinets and features a dumbwaiter to deliver snacks and beverages to your kids and guests in the basement! Beautiful bar area includes a built-in kegerator! Mainfloor laundry room for your conveneince! Large utility room has lots of space for storage! Close to shopping, schools, interstate, dining, and downtown Papillion! Fantastic home for a buyer seeking convenience and comfort in a serene setting!
Last Agent to Sell the Property
Toast Real Estate License #20190034 Listed on: 08/01/2024

Home Details
Home Type
- Single Family
Est. Annual Taxes
- $6,827
Year Built
- Built in 1998
Lot Details
- 0.25 Acre Lot
- Lot Dimensions are 84 x 130
- Property is Fully Fenced
- Privacy Fence
Parking
- 3 Car Attached Garage
Home Design
- Ranch Style House
- Composition Roof
- Concrete Perimeter Foundation
- Hardboard
Interior Spaces
- Ceiling Fan
- Living Room with Fireplace
- Carpet
- Walk-Out Basement
- Oven or Range
Bedrooms and Bathrooms
- 3 Bedrooms
- 3 Bathrooms
Pool
- In Ground Pool
Schools
- Tara Heights Elementary School
- Papillion Middle School
- Papillion-La Vista South High School
Utilities
- Forced Air Heating and Cooling System
- Heating System Uses Gas
Community Details
- No Home Owners Association
- Hunters Crossing Subdivision
Listing and Financial Details
- Assessor Parcel Number 011271124
Ownership History
Purchase Details
Home Financials for this Owner
Home Financials are based on the most recent Mortgage that was taken out on this home.Purchase Details
Home Financials for this Owner
Home Financials are based on the most recent Mortgage that was taken out on this home.Purchase Details
Purchase Details
Similar Homes in Papillion, NE
Home Values in the Area
Average Home Value in this Area
Purchase History
| Date | Type | Sale Price | Title Company |
|---|---|---|---|
| Warranty Deed | $413,000 | Aksarben Title | |
| Warranty Deed | $413,000 | Aksarben Title | |
| Deed Of Distribution | -- | Omni Title Services Llc | |
| Interfamily Deed Transfer | -- | -- | |
| Survivorship Deed | $190,000 | -- |
Mortgage History
| Date | Status | Loan Amount | Loan Type |
|---|---|---|---|
| Open | $330,400 | New Conventional | |
| Closed | $330,400 | New Conventional | |
| Previous Owner | $213,200 | New Conventional | |
| Previous Owner | $219,500 | New Conventional | |
| Previous Owner | $11,000 | Unknown | |
| Previous Owner | $216,750 | Unknown | |
| Previous Owner | $14,000 | Unknown |
Property History
| Date | Event | Price | Change | Sq Ft Price |
|---|---|---|---|---|
| 11/22/2024 11/22/24 | Sold | $413,000 | -5.1% | $145 / Sq Ft |
| 10/18/2024 10/18/24 | Pending | -- | -- | -- |
| 10/16/2024 10/16/24 | For Sale | $435,000 | 0.0% | $152 / Sq Ft |
| 10/02/2024 10/02/24 | Pending | -- | -- | -- |
| 09/20/2024 09/20/24 | Price Changed | $435,000 | -4.4% | $152 / Sq Ft |
| 09/12/2024 09/12/24 | Price Changed | $455,000 | -4.2% | $159 / Sq Ft |
| 09/04/2024 09/04/24 | Price Changed | $475,000 | -3.1% | $166 / Sq Ft |
| 08/01/2024 08/01/24 | For Sale | $490,000 | -- | $172 / Sq Ft |
Tax History Compared to Growth
Tax History
| Year | Tax Paid | Tax Assessment Tax Assessment Total Assessment is a certain percentage of the fair market value that is determined by local assessors to be the total taxable value of land and additions on the property. | Land | Improvement |
|---|---|---|---|---|
| 2024 | $6,829 | $379,115 | $60,000 | $319,115 |
| 2023 | $6,829 | $362,676 | $54,000 | $308,676 |
| 2022 | $6,325 | $309,928 | $49,000 | $260,928 |
| 2021 | $5,485 | $263,469 | $46,000 | $217,469 |
| 2020 | $5,524 | $262,715 | $46,000 | $216,715 |
| 2019 | $5,443 | $258,984 | $44,000 | $214,984 |
| 2018 | $5,146 | $241,140 | $40,000 | $201,140 |
| 2017 | $5,089 | $238,529 | $40,000 | $198,529 |
| 2016 | $5,014 | $235,387 | $30,000 | $205,387 |
| 2015 | $4,907 | $231,007 | $30,000 | $201,007 |
| 2014 | $4,715 | $220,478 | $30,000 | $190,478 |
| 2012 | -- | $217,857 | $30,000 | $187,857 |
Agents Affiliated with this Home
-
Jim Harrer

Seller's Agent in 2024
Jim Harrer
Toast Real Estate
(402) 690-0799
1 in this area
114 Total Sales
-
Matthew Morgan

Buyer's Agent in 2024
Matthew Morgan
Nebraska Realty
(402) 201-8162
2 in this area
34 Total Sales
Map
Source: Great Plains Regional MLS
MLS Number: 22419581
APN: 011271124
- 802 N Fillmore St
- 713 Janes View St
- 813 Janes View St
- LOT 293 Granite Lake
- 652 Caribou Cir
- 805 W Centennial Rd
- 530 E 2nd St
- 811 Tara Rd
- 653 Reeves Cir
- 904 Donegal Cir
- 1205 Deer Run Ln
- 710 N Aberdeen Dr
- 910 W Centennial Rd
- 10301 S 97th St
- 10313 S 97th St
- 802 Shannon Rd
- 10314 S 97th St
- 807 Buckboard Blvd
- 1007 N Beadle St
- 811 Western Hills Dr
