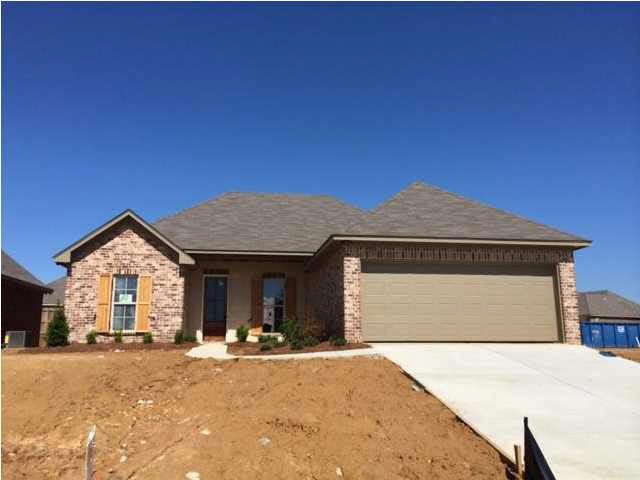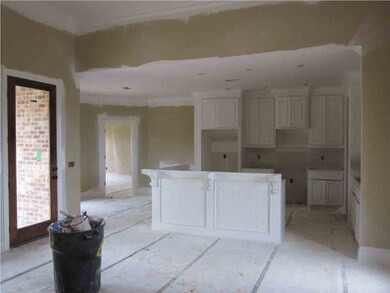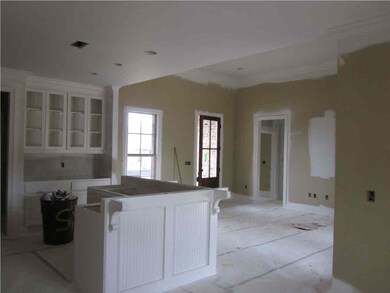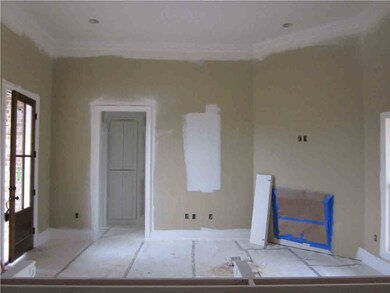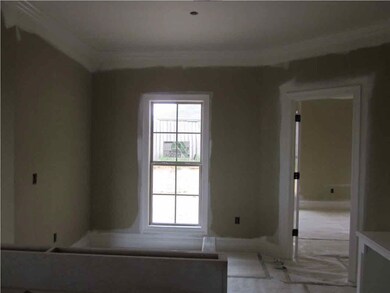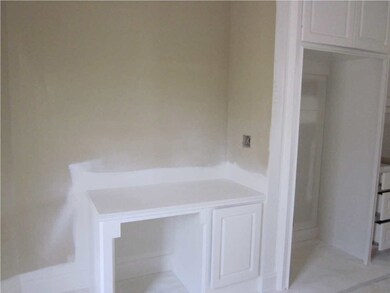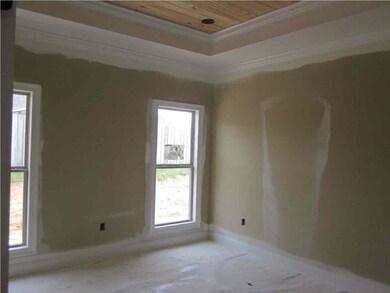
313 Ridge Pointe Dr Brandon, MS 39042
Highlights
- Multiple Fireplaces
- Acadian Style Architecture
- Community Pool
- Rouse Elementary School Rated A-
- High Ceiling
- 2 Car Attached Garage
About This Home
As of May 2022Great, very sought after neighborhood in the Brandon School District of Rankin County! This great 3/2 Split Plan has quality finishes throughout. The kitchen offers granite countertops, stainless appliances, under counter lighting and an under mount sink. Open Living Area that is great for entertaining. Master Bath offers double vanities, jetted tub and separate shower. Granite in both bathrooms.
Last Agent to Sell the Property
Weaver & Associate, LLC License #B13858 Listed on: 04/08/2014
Last Buyer's Agent
Ed Diez
Coldwell Banker Graham License #S-27823
Home Details
Home Type
- Single Family
Est. Annual Taxes
- $1,275
Year Built
- Built in 2014
HOA Fees
- $21 Monthly HOA Fees
Parking
- 2 Car Attached Garage
- Garage Door Opener
Home Design
- Acadian Style Architecture
- Brick Exterior Construction
- Slab Foundation
- Asphalt Shingled Roof
Interior Spaces
- 1,420 Sq Ft Home
- 1-Story Property
- High Ceiling
- Ceiling Fan
- Multiple Fireplaces
- Vinyl Clad Windows
- Fire and Smoke Detector
- Electric Dryer Hookup
Kitchen
- Gas Oven
- <<selfCleaningOvenToken>>
- Gas Cooktop
- Recirculated Exhaust Fan
- <<microwave>>
- Dishwasher
Flooring
- Stone
- Stamped
Bedrooms and Bathrooms
- 3 Bedrooms
- Walk-In Closet
- 2 Full Bathrooms
- Double Vanity
- Soaking Tub
Outdoor Features
- Slab Porch or Patio
Schools
- Brandon Elementary And Middle School
- Brandon High School
Utilities
- Central Heating and Cooling System
- Heating System Uses Natural Gas
- Gas Water Heater
- Prewired Cat-5 Cables
- Cable TV Available
Community Details
Overview
- Association fees include ground maintenance, pool service
- Greenfield Station Subdivision
Recreation
- Community Pool
Ownership History
Purchase Details
Home Financials for this Owner
Home Financials are based on the most recent Mortgage that was taken out on this home.Purchase Details
Home Financials for this Owner
Home Financials are based on the most recent Mortgage that was taken out on this home.Purchase Details
Home Financials for this Owner
Home Financials are based on the most recent Mortgage that was taken out on this home.Purchase Details
Purchase Details
Home Financials for this Owner
Home Financials are based on the most recent Mortgage that was taken out on this home.Similar Homes in the area
Home Values in the Area
Average Home Value in this Area
Purchase History
| Date | Type | Sale Price | Title Company |
|---|---|---|---|
| Warranty Deed | -- | -- | |
| Warranty Deed | -- | None Listed On Document | |
| Warranty Deed | -- | None Available | |
| Quit Claim Deed | -- | None Available | |
| Warranty Deed | -- | -- |
Mortgage History
| Date | Status | Loan Amount | Loan Type |
|---|---|---|---|
| Open | $242,000 | No Value Available | |
| Closed | $7,000 | Stand Alone Second | |
| Closed | $242,000 | New Conventional | |
| Previous Owner | $130,800 | New Conventional | |
| Closed | $7,000 | No Value Available |
Property History
| Date | Event | Price | Change | Sq Ft Price |
|---|---|---|---|---|
| 05/16/2022 05/16/22 | Sold | -- | -- | -- |
| 04/13/2022 04/13/22 | Pending | -- | -- | -- |
| 04/08/2022 04/08/22 | For Sale | $239,900 | +28.3% | $169 / Sq Ft |
| 01/30/2020 01/30/20 | Sold | -- | -- | -- |
| 12/05/2019 12/05/19 | For Sale | $187,000 | +14.4% | $132 / Sq Ft |
| 01/25/2019 01/25/19 | Pending | -- | -- | -- |
| 07/30/2014 07/30/14 | Sold | -- | -- | -- |
| 07/21/2014 07/21/14 | Pending | -- | -- | -- |
| 04/07/2014 04/07/14 | For Sale | $163,500 | -- | $115 / Sq Ft |
Tax History Compared to Growth
Tax History
| Year | Tax Paid | Tax Assessment Tax Assessment Total Assessment is a certain percentage of the fair market value that is determined by local assessors to be the total taxable value of land and additions on the property. | Land | Improvement |
|---|---|---|---|---|
| 2024 | $1,275 | $15,337 | $0 | $0 |
| 2023 | $1,179 | $14,397 | $0 | $0 |
| 2022 | $698 | $14,397 | $0 | $0 |
| 2021 | $698 | $14,397 | $0 | $0 |
| 2020 | $1,157 | $14,397 | $0 | $0 |
| 2019 | $1,042 | $12,911 | $0 | $0 |
| 2018 | $1,017 | $12,911 | $0 | $0 |
| 2017 | $1,017 | $12,911 | $0 | $0 |
| 2016 | $937 | $12,753 | $0 | $0 |
| 2015 | $1,087 | $12,753 | $0 | $0 |
| 2014 | $21 | $2,250 | $0 | $0 |
Agents Affiliated with this Home
-
Brooke Witcher

Seller's Agent in 2022
Brooke Witcher
Turn Key Properties, LLC
(601) 497-1836
187 Total Sales
-
Allison Palmer

Seller Co-Listing Agent in 2022
Allison Palmer
Turn Key Properties, LLC
(601) 506-1420
68 Total Sales
-
Josh Williamson

Buyer's Agent in 2022
Josh Williamson
Hopper Properties
(601) 540-1872
128 Total Sales
-
Nathan Holditch

Seller's Agent in 2020
Nathan Holditch
Front Gate Realty LLC
(601) 624-3129
70 Total Sales
-
Ginger Randall

Buyer's Agent in 2020
Ginger Randall
Keller Williams
(601) 540-3835
56 Total Sales
-
VICKI WEAVER

Seller's Agent in 2014
VICKI WEAVER
Weaver & Associate, LLC
(601) 506-1211
109 Total Sales
Map
Source: MLS United
MLS Number: 1262930
APN: H07G-000005-00890
- 439 Greenfield Ridge Cir
- 136 Greenfield Ridge Dr
- 638 Greenfield Ridge Dr E
- 104 Greenfield Ridge Dr
- 218 Greenfield Ridge Dr
- 914 Filmore Dr
- 2017 Peterson Dr
- 263 Ironwood Place
- 716 Whitfield Rd
- 146 Shelby Mae Cir
- 124 Jasmine Cove Dr
- 0 Hwy 468 Hwy Unit 4106668
- 227 Jasmine Cove Cir
- 203 Jasmine Cove Cir
- 0 Jamison Ct Unit 4108269
- 0 Jamison Ct Unit 4090533
- 417 Mississippi 468
- 404 Briars Bend
- 2003 Canterbury Place W
- 810 Pin Oak Place
