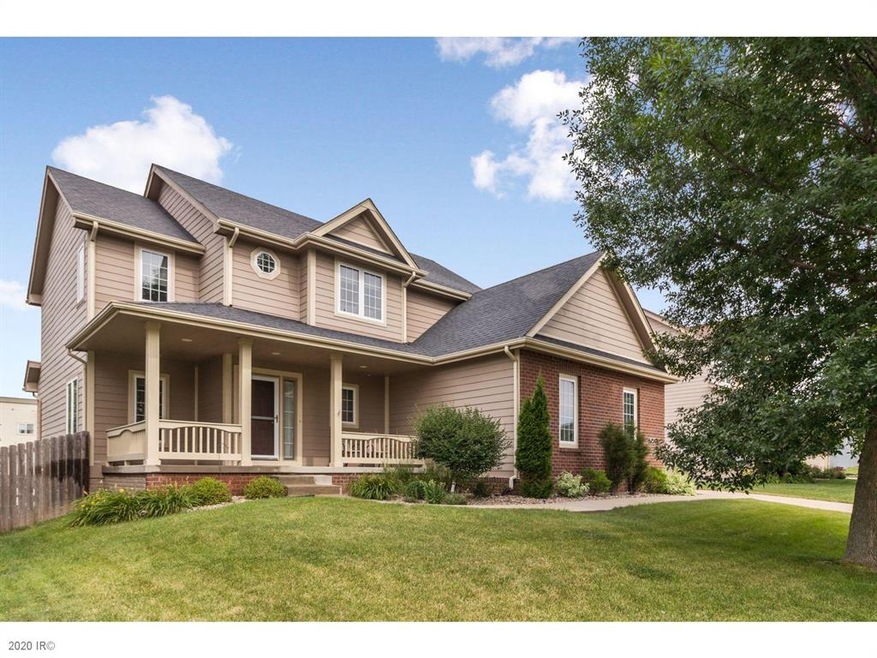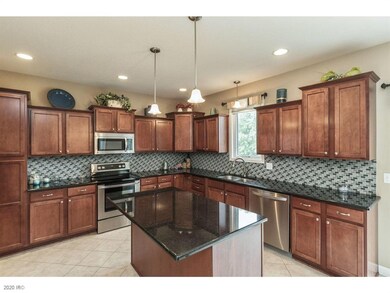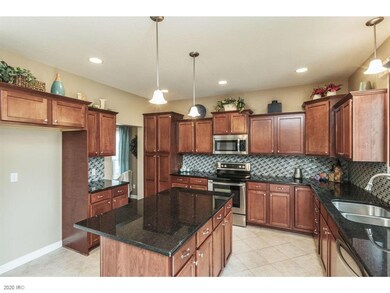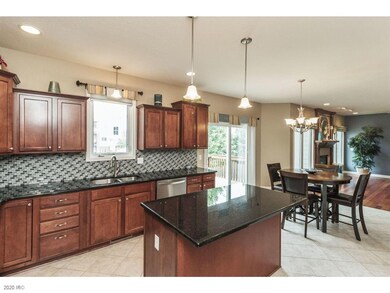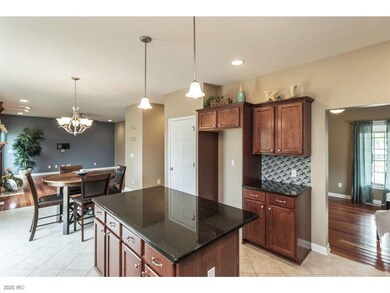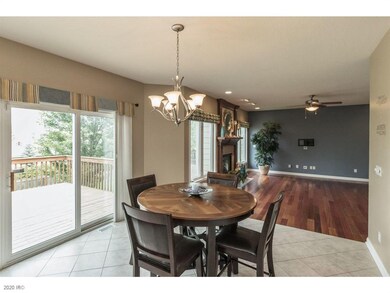
313 S 62nd St West Des Moines, IA 50266
Highlights
- Home Theater
- Deck
- Wood Flooring
- Woodland Hills Elementary Rated A-
- Traditional Architecture
- Mud Room
About This Home
As of April 2020King’s Valley Resale!! Exceptional Value! Wonderful 2-story home with an Inviting Front Porch, and a Finished Walkout Lower Level! Spacious Kitchen with lots of cabinetry, granite countertops,and an island. Nice dining area with sliders leading out to an open deck overlooking the fenced bkyd. Lg 1st flr family rm with fireplace. Main floor laundry off the garage. The owner’s suite features a huge bedroom, a spacious updated private bath with a tile shower & jet tub, and a walk in closet. The 3 other bedrooms are nice sized & share a full bath. The lower level in finished with a theatre room, a bonus room, a craft rm, & a full bath. The lot is nicely landscaped and has an irrigation system. This home is situated between Jordan Creek Mall & West Glen. Walking trails & neighborhood parks are located within this desirable King’s Valley neighborhood. Waukee schools.
Home Details
Home Type
- Single Family
Est. Annual Taxes
- $7,302
Year Built
- Built in 2004
Lot Details
- 10,080 Sq Ft Lot
- Property is Fully Fenced
HOA Fees
- $15 Monthly HOA Fees
Home Design
- Traditional Architecture
- Asphalt Shingled Roof
- Cement Board or Planked
Interior Spaces
- 2,298 Sq Ft Home
- 2-Story Property
- Gas Fireplace
- Shades
- Mud Room
- Family Room Downstairs
- Formal Dining Room
- Home Theater
- Finished Basement
- Walk-Out Basement
- Fire and Smoke Detector
- Laundry on main level
Kitchen
- Stove
- Microwave
- Dishwasher
Flooring
- Wood
- Carpet
- Tile
Bedrooms and Bathrooms
- 4 Bedrooms
Parking
- 3 Car Attached Garage
- Driveway
Outdoor Features
- Deck
- Patio
Utilities
- Forced Air Heating and Cooling System
- Cable TV Available
Community Details
- Kings Valley Association
Listing and Financial Details
- Assessor Parcel Number 1613229002
Ownership History
Purchase Details
Home Financials for this Owner
Home Financials are based on the most recent Mortgage that was taken out on this home.Purchase Details
Home Financials for this Owner
Home Financials are based on the most recent Mortgage that was taken out on this home.Purchase Details
Purchase Details
Purchase Details
Home Financials for this Owner
Home Financials are based on the most recent Mortgage that was taken out on this home.Similar Homes in West Des Moines, IA
Home Values in the Area
Average Home Value in this Area
Purchase History
| Date | Type | Sale Price | Title Company |
|---|---|---|---|
| Warranty Deed | $362,000 | None Available | |
| Warranty Deed | $320,000 | None Available | |
| Warranty Deed | -- | None Available | |
| Sheriffs Deed | $352,325 | None Available | |
| Warranty Deed | $315,000 | None Available |
Mortgage History
| Date | Status | Loan Amount | Loan Type |
|---|---|---|---|
| Open | $343,900 | New Conventional | |
| Previous Owner | $256,000 | Adjustable Rate Mortgage/ARM | |
| Previous Owner | $240,000 | Adjustable Rate Mortgage/ARM | |
| Previous Owner | $240,000 | Adjustable Rate Mortgage/ARM | |
| Previous Owner | $315,000 | New Conventional |
Property History
| Date | Event | Price | Change | Sq Ft Price |
|---|---|---|---|---|
| 04/16/2020 04/16/20 | Sold | $362,000 | -3.5% | $158 / Sq Ft |
| 04/16/2020 04/16/20 | Pending | -- | -- | -- |
| 07/11/2019 07/11/19 | For Sale | $375,000 | +17.2% | $163 / Sq Ft |
| 11/05/2014 11/05/14 | Sold | $320,000 | -3.0% | $139 / Sq Ft |
| 10/06/2014 10/06/14 | Pending | -- | -- | -- |
| 09/11/2014 09/11/14 | For Sale | $329,900 | -- | $144 / Sq Ft |
Tax History Compared to Growth
Tax History
| Year | Tax Paid | Tax Assessment Tax Assessment Total Assessment is a certain percentage of the fair market value that is determined by local assessors to be the total taxable value of land and additions on the property. | Land | Improvement |
|---|---|---|---|---|
| 2023 | $7,226 | $447,760 | $90,000 | $357,760 |
| 2022 | $6,794 | $394,750 | $90,000 | $304,750 |
| 2021 | $6,794 | $376,100 | $80,000 | $296,100 |
| 2020 | $7,064 | $369,620 | $80,000 | $289,620 |
| 2019 | $7,264 | $369,620 | $80,000 | $289,620 |
| 2018 | $88 | $362,460 | $80,000 | $282,460 |
| 2017 | $7,164 | $362,460 | $80,000 | $282,460 |
| 2016 | $6,952 | $346,320 | $57,680 | $288,640 |
| 2015 | $6,574 | $346,320 | $0 | $0 |
| 2014 | $6,574 | $346,320 | $0 | $0 |
Agents Affiliated with this Home
-

Seller's Agent in 2020
Lori Kommes
RE/MAX
(515) 229-7249
27 in this area
87 Total Sales
-

Buyer's Agent in 2020
Karey Bishop
Iowa Realty Indianola
(515) 229-7344
288 Total Sales
-

Seller's Agent in 2014
Mike Bray
Iowa Realty Mills Crossing
(515) 249-3764
36 in this area
95 Total Sales
Map
Source: Des Moines Area Association of REALTORS®
MLS Number: 586687
APN: 16-13-229-002
- 301 S 62nd St
- 6350 Coachlight Dr Unit 3108
- 6350 Coachlight Dr Unit 1308
- 303 S 61st St
- 145 S 64th St
- 193 63rd St Unit 20107
- 595 S 60th St Unit 403
- 595 S 60th St Unit 305
- 595 S 60th St Unit 402
- 595 S 60th St Unit 303
- 595 S 60th St Unit 301
- 6255 Beechtree Dr Unit 4203
- 6255 Beechtree Dr Unit 4304
- 6255 Beechtree Dr Unit 5304
- 6440 Ep True Pkwy Unit 1102
- 6440 Ep True Pkwy Unit 3102
- 6440 Ep True Pkwy Unit 3307
- 6440 Ep True Pkwy Unit 1108
- 6440 Ep True Pkwy Unit 2307
- 6200 Ep True Pkwy Unit 601
