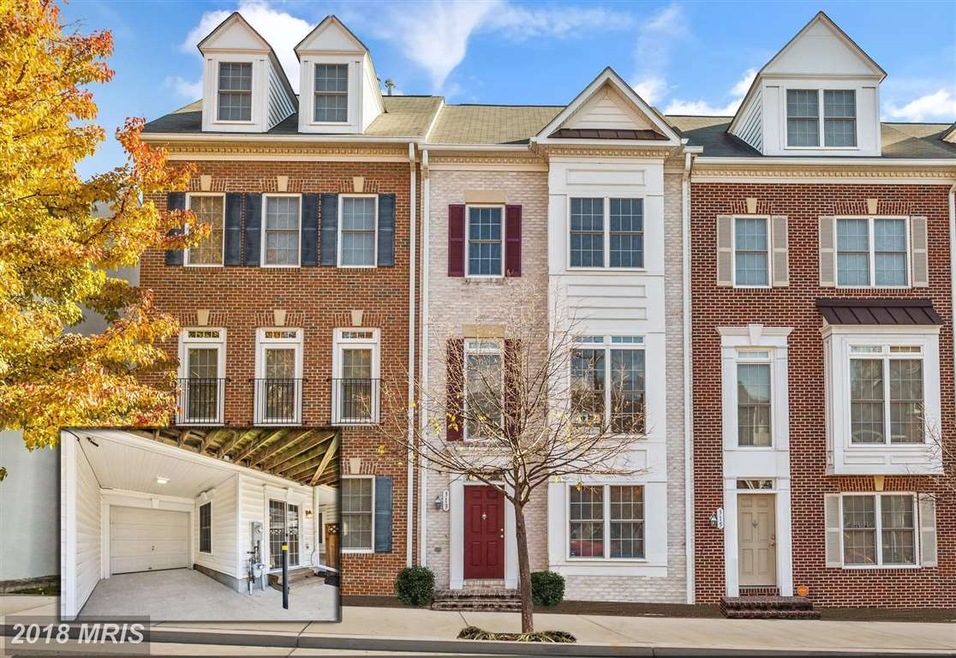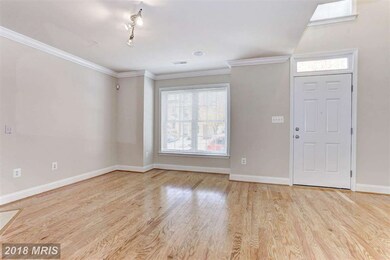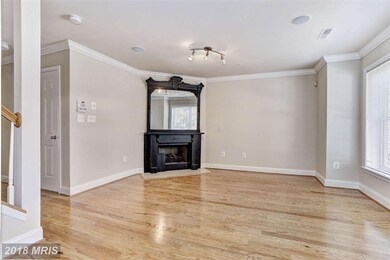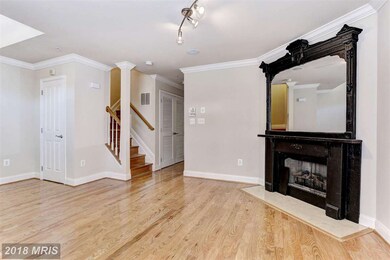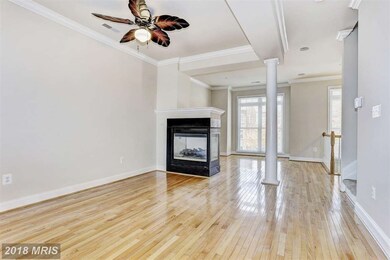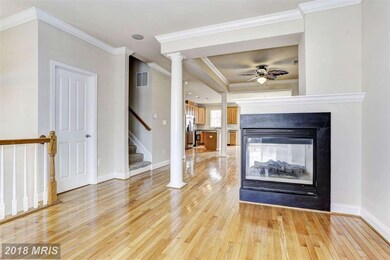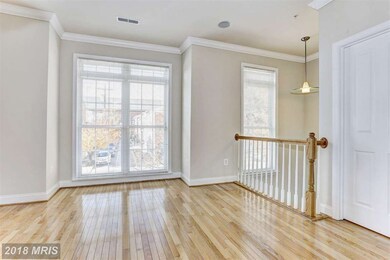
313 S Poppleton St Baltimore, MD 21230
Pigtown NeighborhoodHighlights
- Eat-In Gourmet Kitchen
- Colonial Architecture
- Two Story Ceilings
- Open Floorplan
- Deck
- Wood Flooring
About This Home
As of December 2022Exquisite townhome located in Camden Crossing, steps away from the best of Baltimore! Open concept w/ immaculate wood floors, crown molding, tray ceiling & 3-sided gas fireplace. Gourmet KIT w/ professional SS appls, kitchen island w/breakfast bar & breakfast room. Master Suite offers custom walk-in closet & en suite bath w/jetted tub. Outdoor deck & patio for entertaining. Attached Garage!
Townhouse Details
Home Type
- Townhome
Est. Annual Taxes
- $7,073
Year Built
- Built in 2005
Lot Details
- 1,220 Sq Ft Lot
- Two or More Common Walls
- Property is in very good condition
HOA Fees
- $90 Monthly HOA Fees
Parking
- 1 Car Attached Garage
- Garage Door Opener
- Driveway
- Off-Street Parking
Home Design
- Colonial Architecture
- Brick Exterior Construction
- Shingle Roof
Interior Spaces
- 2,048 Sq Ft Home
- Property has 3 Levels
- Open Floorplan
- Chair Railings
- Crown Molding
- Tray Ceiling
- Two Story Ceilings
- Ceiling Fan
- Recessed Lighting
- 2 Fireplaces
- Fireplace With Glass Doors
- Fireplace Mantel
- Gas Fireplace
- Double Pane Windows
- Vinyl Clad Windows
- Window Treatments
- Atrium Windows
- Window Screens
- Sliding Doors
- Atrium Doors
- Entrance Foyer
- Family Room
- Living Room
- Dining Room
- Wood Flooring
Kitchen
- Eat-In Gourmet Kitchen
- Breakfast Room
- Gas Oven or Range
- Self-Cleaning Oven
- Microwave
- Ice Maker
- Dishwasher
- Kitchen Island
- Disposal
Bedrooms and Bathrooms
- 4 Bedrooms | 1 Main Level Bedroom
- En-Suite Primary Bedroom
- En-Suite Bathroom
- 3.5 Bathrooms
- Whirlpool Bathtub
Laundry
- Laundry Room
- Dryer
- Washer
Home Security
- Alarm System
- Motion Detectors
Outdoor Features
- Deck
- Patio
Utilities
- Forced Air Zoned Heating and Cooling System
- Vented Exhaust Fan
- Programmable Thermostat
- Natural Gas Water Heater
Listing and Financial Details
- Tax Lot 012
- Assessor Parcel Number 0321020283 012
Community Details
Overview
- Camden Crossing Subdivision
Security
- Fire and Smoke Detector
- Fire Sprinkler System
Ownership History
Purchase Details
Home Financials for this Owner
Home Financials are based on the most recent Mortgage that was taken out on this home.Purchase Details
Purchase Details
Home Financials for this Owner
Home Financials are based on the most recent Mortgage that was taken out on this home.Purchase Details
Home Financials for this Owner
Home Financials are based on the most recent Mortgage that was taken out on this home.Purchase Details
Home Financials for this Owner
Home Financials are based on the most recent Mortgage that was taken out on this home.Similar Homes in Baltimore, MD
Home Values in the Area
Average Home Value in this Area
Purchase History
| Date | Type | Sale Price | Title Company |
|---|---|---|---|
| Deed | $340,000 | Universal Title | |
| Deed | -- | None Available | |
| Deed | $300,000 | Title Resource Guaranty Co | |
| Deed | $295,000 | American Land Title Corp | |
| Deed | $290,000 | -- |
Mortgage History
| Date | Status | Loan Amount | Loan Type |
|---|---|---|---|
| Open | $347,820 | VA | |
| Previous Owner | $240,000 | Adjustable Rate Mortgage/ARM | |
| Previous Owner | $8,500 | Unknown | |
| Previous Owner | $280,250 | New Conventional | |
| Previous Owner | $190,000 | Purchase Money Mortgage |
Property History
| Date | Event | Price | Change | Sq Ft Price |
|---|---|---|---|---|
| 12/05/2022 12/05/22 | Sold | $340,000 | 0.0% | $166 / Sq Ft |
| 11/04/2022 11/04/22 | Pending | -- | -- | -- |
| 10/29/2022 10/29/22 | For Sale | $340,000 | +13.3% | $166 / Sq Ft |
| 06/07/2018 06/07/18 | Sold | $300,000 | 0.0% | $146 / Sq Ft |
| 04/12/2018 04/12/18 | Pending | -- | -- | -- |
| 04/05/2018 04/05/18 | Price Changed | $300,000 | -4.8% | $146 / Sq Ft |
| 11/30/2017 11/30/17 | For Sale | $315,000 | +6.8% | $154 / Sq Ft |
| 06/23/2014 06/23/14 | Sold | $295,000 | -1.7% | $144 / Sq Ft |
| 04/21/2014 04/21/14 | Pending | -- | -- | -- |
| 03/28/2014 03/28/14 | For Sale | $300,000 | 0.0% | $146 / Sq Ft |
| 03/18/2014 03/18/14 | Pending | -- | -- | -- |
| 02/28/2014 02/28/14 | For Sale | $300,000 | -- | $146 / Sq Ft |
Tax History Compared to Growth
Tax History
| Year | Tax Paid | Tax Assessment Tax Assessment Total Assessment is a certain percentage of the fair market value that is determined by local assessors to be the total taxable value of land and additions on the property. | Land | Improvement |
|---|---|---|---|---|
| 2025 | $7,113 | $304,267 | -- | -- |
| 2024 | $7,113 | $302,833 | $0 | $0 |
| 2023 | $7,079 | $301,400 | $130,000 | $171,400 |
| 2022 | $7,073 | $299,700 | $0 | $0 |
| 2021 | $7,033 | $298,000 | $0 | $0 |
| 2020 | $6,522 | $296,300 | $130,000 | $166,300 |
| 2019 | $6,489 | $296,300 | $130,000 | $166,300 |
| 2018 | $6,993 | $296,300 | $130,000 | $166,300 |
| 2017 | $6,042 | $299,700 | $0 | $0 |
| 2016 | $7,022 | $279,900 | $0 | $0 |
| 2015 | $7,022 | $260,100 | $0 | $0 |
| 2014 | $7,022 | $240,300 | $0 | $0 |
Agents Affiliated with this Home
-

Seller's Agent in 2022
Jamie Kass
Compass
(410) 375-9761
1 in this area
49 Total Sales
-

Buyer's Agent in 2022
Charlotte Savoy
The KW Collective
(443) 858-2723
4 in this area
756 Total Sales
-

Seller's Agent in 2018
Alicyn DelZoppo
Creig Northrop Team of Long & Foster
(443) 250-9859
165 Total Sales
-

Seller's Agent in 2014
Lee Tessier
EXP Realty, LLC
(410) 638-9555
1 in this area
1,610 Total Sales
Map
Source: Bright MLS
MLS Number: 1004242093
APN: 0283-012
- 322 S Poppleton St
- 918 Ramsay St
- 915 Ramsay St
- 877 Ryan St
- 930 Washington Blvd
- 1303 W Cross St
- 831 Ramsay St
- 1122 Sargeant St
- 1115 Sargeant St
- 830 Ryan St
- 1226 W Cross St
- 1225 W Cross St
- 824 Ryan St
- 1129 Sargeant St
- 1121 Washington Blvd
- 841 Washington Blvd
- 1129 Washington Blvd
- 806 Ryan St
- 932 W Pratt St
- 1121 Ward St
