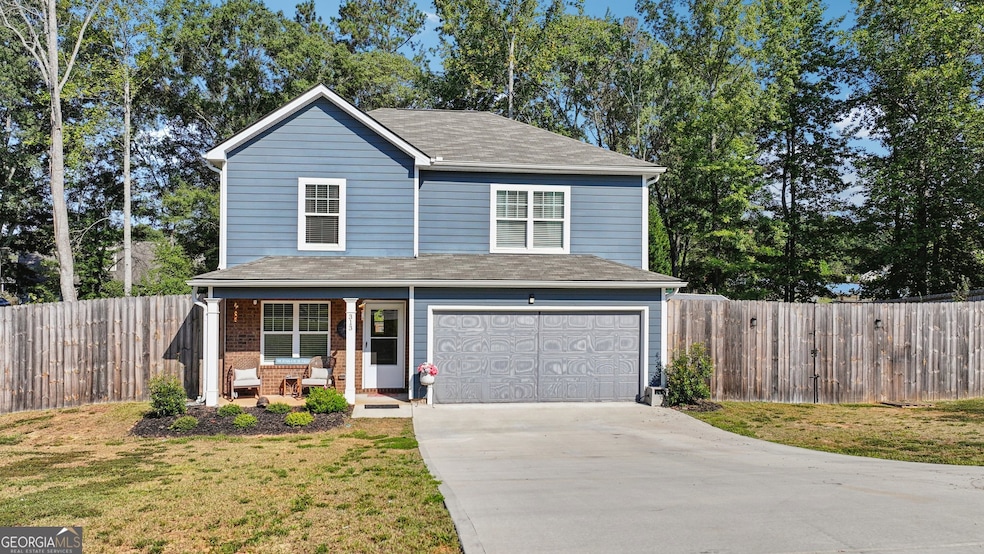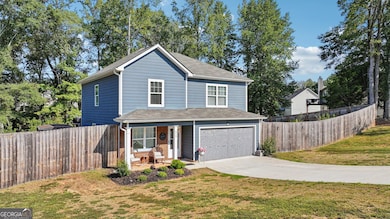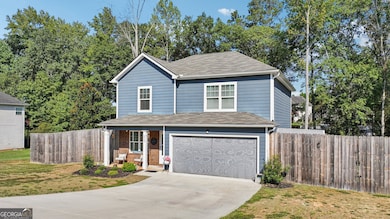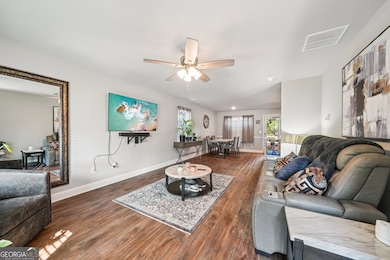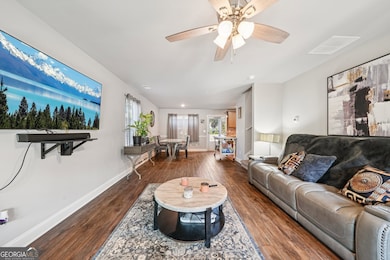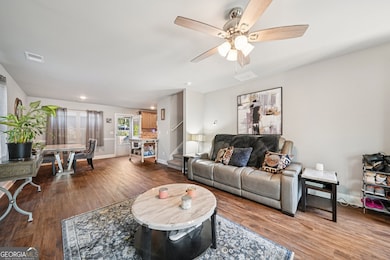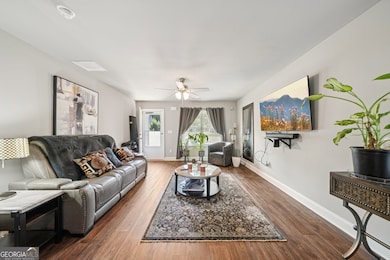313 Sammy Cir Griffin, GA 30223
Spalding County NeighborhoodEstimated payment $1,883/month
Highlights
- Traditional Architecture
- No HOA
- Porch
- Solid Surface Countertops
- Breakfast Area or Nook
- Tray Ceiling
About This Home
**Charming Two-Story Home in Wills Walk** Set on a generous .57-acre lot, this 4-bedroom, 2.5-bath home blends comfort and convenience in an established Northern Spalding County community. Inside, a bright and open layout connects the spacious family room with the dining area, creating a natural flow for everyday living and entertaining. The kitchen is a standout with granite countertops, stainless steel appliances, a pantry, and plenty of cabinet storage. Luxury vinyl plank flooring with a hardwood look extends across the main level and into all bathrooms for style and easy upkeep. Upstairs, the primary suite impresses with a tray ceiling, two walk-in closets, and a private bath featuring dual granite vanities and an oversized tiled shower with a bench. Granite counters also enhance the secondary baths for a cohesive finish throughout. Additional highlights include a dedicated laundry room, durable concrete/Hardie siding, a two-car garage with opener, covered front porch, rear patio, and a large sodded yard ready for outdoor enjoyment. The location is ideal for commuters with quick access to Hwy 19/41 and Hwy 20, plus shopping and dining nearby. Recreational options abound with Wyomia Tyus Park less than five minutes away-offering trails, pickleball, disc golf, and ball fields. Best of all, there's **no HOA**, and the home is connected to public water and sewer.
Home Details
Home Type
- Single Family
Est. Annual Taxes
- $3,987
Year Built
- Built in 2023
Lot Details
- 0.53 Acre Lot
- Wood Fence
- Back Yard Fenced
- Level Lot
- Grass Covered Lot
Home Design
- Traditional Architecture
- Composition Roof
- Concrete Siding
Interior Spaces
- 1,749 Sq Ft Home
- 2-Story Property
- Tray Ceiling
- Ceiling Fan
- Double Pane Windows
- Family Room
- Combination Dining and Living Room
- Pull Down Stairs to Attic
- Fire and Smoke Detector
Kitchen
- Breakfast Area or Nook
- Oven or Range
- Microwave
- Dishwasher
- Solid Surface Countertops
Flooring
- Carpet
- Vinyl
Bedrooms and Bathrooms
- 4 Bedrooms
- Walk-In Closet
- Double Vanity
- Soaking Tub
- Separate Shower
Laundry
- Laundry Room
- Laundry in Hall
- Laundry on upper level
Parking
- 2 Car Garage
- Parking Accessed On Kitchen Level
- Garage Door Opener
Outdoor Features
- Patio
- Porch
Schools
- Cowan Road Elementary And Middle School
- Griffin High School
Utilities
- Central Heating and Cooling System
- Heat Pump System
- 220 Volts
- High Speed Internet
- Phone Available
Community Details
- No Home Owners Association
- Wills Walk Subdivision
Map
Home Values in the Area
Average Home Value in this Area
Tax History
| Year | Tax Paid | Tax Assessment Tax Assessment Total Assessment is a certain percentage of the fair market value that is determined by local assessors to be the total taxable value of land and additions on the property. | Land | Improvement |
|---|---|---|---|---|
| 2024 | $4,008 | $111,451 | $9,200 | $102,251 |
| 2023 | $4,008 | $9,200 | $9,200 | $0 |
| 2022 | $181 | $8,000 | $8,000 | $0 |
| 2021 | $196 | $4,800 | $4,800 | $0 |
| 2020 | $196 | $4,800 | $4,800 | $0 |
| 2019 | $200 | $4,800 | $4,800 | $0 |
| 2018 | $204 | $4,800 | $4,800 | $0 |
| 2017 | $199 | $4,800 | $4,800 | $0 |
| 2016 | $203 | $4,800 | $4,800 | $0 |
| 2015 | $208 | $4,800 | $4,800 | $0 |
| 2014 | $212 | $4,800 | $4,800 | $0 |
Property History
| Date | Event | Price | List to Sale | Price per Sq Ft | Prior Sale |
|---|---|---|---|---|---|
| 10/24/2025 10/24/25 | Price Changed | $294,800 | -0.1% | $169 / Sq Ft | |
| 09/26/2025 09/26/25 | For Sale | $295,000 | +7.3% | $169 / Sq Ft | |
| 02/23/2024 02/23/24 | Sold | $274,900 | 0.0% | $157 / Sq Ft | View Prior Sale |
| 01/25/2024 01/25/24 | Pending | -- | -- | -- | |
| 01/18/2024 01/18/24 | Price Changed | $274,900 | -8.3% | $157 / Sq Ft | |
| 11/28/2023 11/28/23 | For Sale | $299,900 | -- | $171 / Sq Ft |
Purchase History
| Date | Type | Sale Price | Title Company |
|---|---|---|---|
| Quit Claim Deed | -- | -- | |
| Warranty Deed | $44,000 | -- | |
| Foreclosure Deed | $55,526 | -- | |
| Quit Claim Deed | -- | -- |
Mortgage History
| Date | Status | Loan Amount | Loan Type |
|---|---|---|---|
| Open | $261,155 | New Conventional |
Source: Georgia MLS
MLS Number: 10612631
APN: 260C-01-109
- 611A Seminole Dr
- 813 Vineyard Rd
- 1022 Serene Lake Dr
- 78 Helen Dr
- 208 Tyler Trace
- 441 Hickory Ln
- 114 King Richard Dr
- 1156 Burgundy Dr
- 111 Patterson Rd
- 1548 Fleetwood Dr
- 284 Westmoreland Rd
- 4920 Fayetteville Rd
- 4940 Fayetteville Rd
- 4946 Fayetteville Rd
- 130 N Morgan Dr
- 101 Lexington Place Dr
- 1115 Burgundy Dr
- 310 Sunset Dr
- 2347 W Mcintosh Rd
- 223 Patriots Way
- 116 Halifax Dr
- 136 Pecan Dr
- 1597 W Mcintosh Rd
- 1407 Lucky St
- 130 Crystal Brook
- 1324-1342 Ruth St
- 425 Audubon Cir
- 83 Elm St
- 1838 Abbey Rd
- 1861 Abbey Rd
- 2 Cedar Ave
- 1560 Flynt St
- 1313 Winona Ave
- 360 N 19th St Unit E
- 707 E Mcintosh Rd
- 1569 Georgia Highway 16 W
- 829 N Hill St
- 113-135 West Ave
- 402 N 12th St
- 140 Realty St
