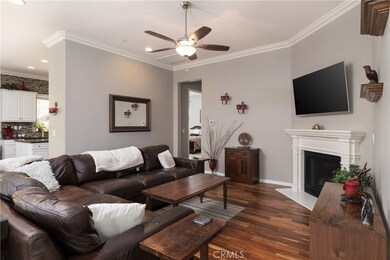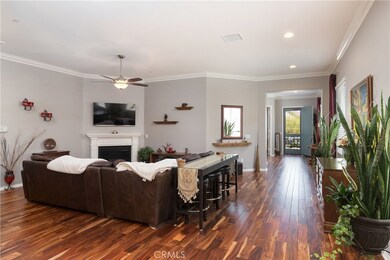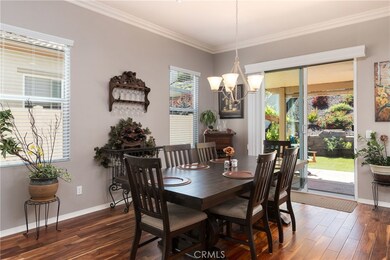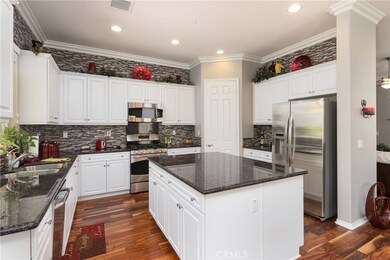
313 Santiago Oaks Park Beaumont, CA 92223
Four Seasons NeighborhoodHighlights
- Fitness Center
- Heated In Ground Pool
- Primary Bedroom Suite
- Gated with Attendant
- Senior Community
- Open Floorplan
About This Home
As of August 2018Located in the Prestigious 55+ Gated Community of Four Seasons Beaumont. This Highly Desirable Hearthstone Floor Plan is Move-In Ready. This Keystone Collection Home has Upgrades that Include: Acacia Wood Flooring, White Kitchen Cabinets with Granite Counter Tops, Stainless Steel Appliances, Glass Tile Back Splash, Built-in Office Cabinets, Crown Molding, a Barn Door in the Master Bedroom to the Master Bathroom for Privacy. Outside Upgrades Include: Your Own Private in Ground Swimming Pool, Rear Yard Landscaped Slope with Stairs and Two Observation Decks for Taking in the Mountain Views, Stamped Concrete Patio and Sidewalks, Alumawood Patio Cover, Front Yard Desert Landscape for Low Maintenance, and Solar. The Community Includes a Lodge with a Resort Class Pool Complex, Ballroom, Bistro, Theater Room, Billiards, Salon, Bocce Ball, Tennis, Pickle Ball, Paddle Tennis, Fitness Center, Miles of Walking Trails, Indoor Pool Complex. There is also a Recreation Center with a Gym, Sauna, Ping Pong, Pool, Spa, and Putting Green.
Last Agent to Sell the Property
CENTURY 21 LOIS LAUER REALTY License #00952082 Listed on: 05/15/2018

Last Buyer's Agent
David Rankin
Realty Masters & Associates License #01982427
Home Details
Home Type
- Single Family
Est. Annual Taxes
- $6,472
Year Built
- Built in 2013
Lot Details
- 9,148 Sq Ft Lot
- Property fronts a private road
- Wrought Iron Fence
- Vinyl Fence
- Drip System Landscaping
- Sprinklers on Timer
HOA Fees
- $210 Monthly HOA Fees
Parking
- 2 Car Attached Garage
- Parking Available
- Front Facing Garage
- Garage Door Opener
- Automatic Gate
Home Design
- Spanish Architecture
- Turnkey
- Slab Foundation
- Fire Rated Drywall
- Blown-In Insulation
- Radiant Barrier
- Stucco
Interior Spaces
- 2,036 Sq Ft Home
- 1-Story Property
- Open Floorplan
- Crown Molding
- High Ceiling
- Ceiling Fan
- Gas Fireplace
- Insulated Windows
- Blinds
- Window Screens
- Sliding Doors
- Family Room with Fireplace
- Great Room
- Family Room Off Kitchen
- Den
- Mountain Views
Kitchen
- Open to Family Room
- Gas Range
- Free-Standing Range
- Microwave
- Kitchen Island
- Granite Countertops
- Disposal
Flooring
- Wood
- Carpet
- Tile
Bedrooms and Bathrooms
- 2 Main Level Bedrooms
- Primary Bedroom Suite
- Walk-In Closet
- 2 Full Bathrooms
- Dual Sinks
- Soaking Tub
- Walk-in Shower
Laundry
- Laundry Room
- Washer and Gas Dryer Hookup
Home Security
- Carbon Monoxide Detectors
- Fire and Smoke Detector
- Fire Sprinkler System
Eco-Friendly Details
- Solar owned by a third party
Pool
- Heated In Ground Pool
- In Ground Spa
- Gunite Pool
- Waterfall Pool Feature
Outdoor Features
- Covered patio or porch
- Exterior Lighting
- Rain Gutters
Utilities
- Forced Air Heating and Cooling System
- Heating System Uses Natural Gas
- 220 Volts For Spa
- Natural Gas Connected
- Tankless Water Heater
- Gas Water Heater
- Cable TV Available
Listing and Financial Details
- Tax Lot 13
- Tax Tract Number 33096
- Assessor Parcel Number 421910016
Community Details
Overview
- Senior Community
- Four Seasons Beaumont Association, Phone Number (951) 769-6358
- Built by KHovnanian
- Hearthstone
Amenities
- Outdoor Cooking Area
- Community Barbecue Grill
- Sauna
- Clubhouse
- Banquet Facilities
- Billiard Room
- Meeting Room
- Card Room
- Recreation Room
Recreation
- Bocce Ball Court
- Ping Pong Table
- Fitness Center
- Community Pool
- Community Spa
- Hiking Trails
Security
- Gated with Attendant
- Resident Manager or Management On Site
- Controlled Access
Ownership History
Purchase Details
Home Financials for this Owner
Home Financials are based on the most recent Mortgage that was taken out on this home.Similar Homes in the area
Home Values in the Area
Average Home Value in this Area
Purchase History
| Date | Type | Sale Price | Title Company |
|---|---|---|---|
| Grant Deed | $281,500 | Orange Coast Title Company |
Mortgage History
| Date | Status | Loan Amount | Loan Type |
|---|---|---|---|
| Open | $273,365 | New Conventional | |
| Closed | $274,100 | New Conventional | |
| Closed | $221,000 | New Conventional | |
| Closed | $225,050 | New Conventional |
Property History
| Date | Event | Price | Change | Sq Ft Price |
|---|---|---|---|---|
| 08/15/2018 08/15/18 | Sold | $395,000 | -1.0% | $194 / Sq Ft |
| 06/17/2018 06/17/18 | Pending | -- | -- | -- |
| 05/15/2018 05/15/18 | For Sale | $399,000 | +47.3% | $196 / Sq Ft |
| 07/30/2013 07/30/13 | Sold | $270,880 | -0.8% | $133 / Sq Ft |
| 06/24/2013 06/24/13 | Pending | -- | -- | -- |
| 05/31/2013 05/31/13 | Price Changed | $273,150 | +0.8% | $134 / Sq Ft |
| 04/24/2013 04/24/13 | For Sale | $270,880 | -- | $133 / Sq Ft |
Tax History Compared to Growth
Tax History
| Year | Tax Paid | Tax Assessment Tax Assessment Total Assessment is a certain percentage of the fair market value that is determined by local assessors to be the total taxable value of land and additions on the property. | Land | Improvement |
|---|---|---|---|---|
| 2025 | $6,472 | $808,743 | $72,505 | $736,238 |
| 2023 | $6,472 | $423,516 | $69,691 | $353,825 |
| 2022 | $6,316 | $415,213 | $68,325 | $346,888 |
| 2021 | $6,225 | $407,073 | $66,986 | $340,087 |
| 2020 | $6,190 | $402,900 | $66,300 | $336,600 |
| 2019 | $6,106 | $395,000 | $65,000 | $330,000 |
| 2018 | $5,252 | $333,655 | $59,252 | $274,403 |
| 2017 | $5,205 | $327,114 | $58,091 | $269,023 |
Agents Affiliated with this Home
-
William Pavkov

Seller's Agent in 2018
William Pavkov
CENTURY 21 LOIS LAUER REALTY
(951) 235-5359
52 in this area
126 Total Sales
-
D
Buyer's Agent in 2018
David Rankin
Realty Masters & Associates
-
M
Seller's Agent in 2013
Michael Weinert
NON-MEMBER/NBA or BTERM OFFICE
-
NoEmail NoEmail
N
Buyer's Agent in 2013
NoEmail NoEmail
NONMEMBER MRML
(646) 541-2551
1 in this area
5,747 Total Sales
Map
Source: California Regional Multiple Listing Service (CRMLS)
MLS Number: EV18113490
APN: 428-280-013
- 310 Shining Rock
- 316 Shining Rock
- 233 Drake Ave
- 219 Dwyer Ave
- 317 Calvert Park
- 1506 Big Bend
- 1506 Pierce Mill
- 316 Pipe Springs
- 205 Logan Ave
- 1544 Big Bend
- 189 Loma Ave
- 122 Temple Ave
- 1542 Timberline
- 1538 Green Creek Trail
- 1536 Williamson Park
- 1544 Big Horn
- 104 Lenore Ct
- 1582 Timberline
- 193 Kettle Creek
- 1572 Humboldt Peak






