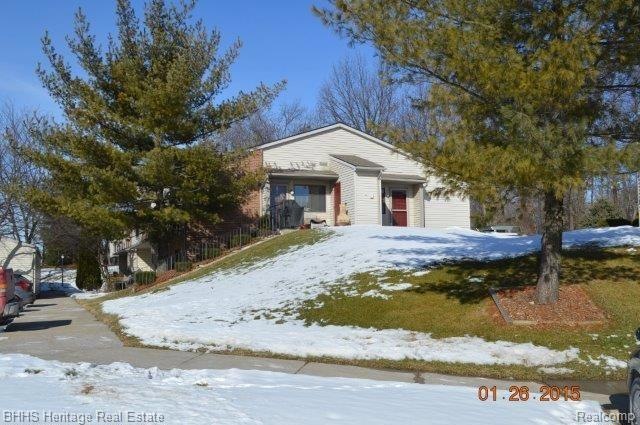
$107,000
- 1 Bed
- 1 Bath
- 566 Sq Ft
- 8719 Meadowbrook Dr
- Unit 5
- Brighton, MI
Unique City Of Brighton condo along the bank of South Ore Creek. Positioned in Hidden Harbor's best location, the building is at the very back of the community, being the last building on this dead end street. Although downtown Brighton is less than a mile away, this site seems far removed from Grand River and I-96 traffic.This one story unit on the second floor of a 12 unit building has
Greg Garwood Preview Properties PC
