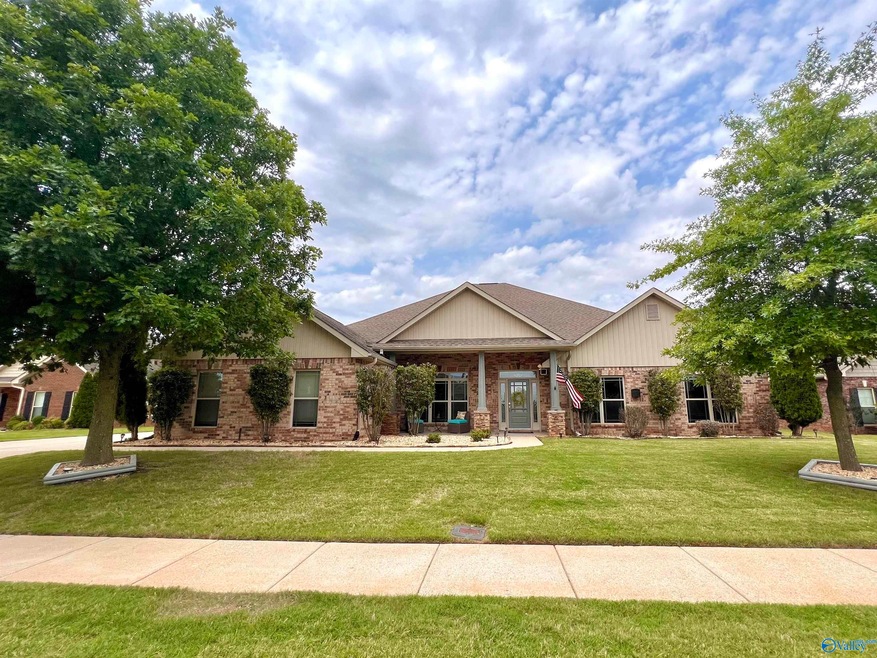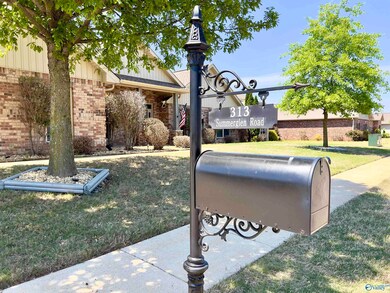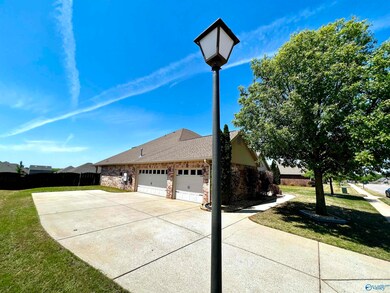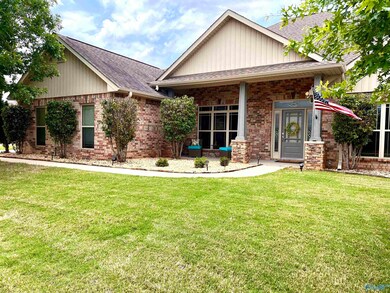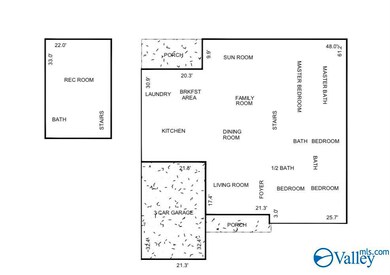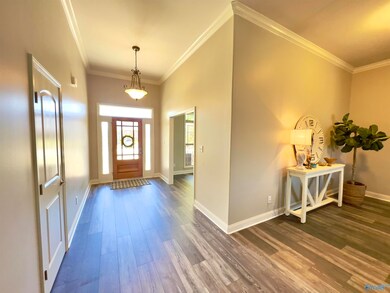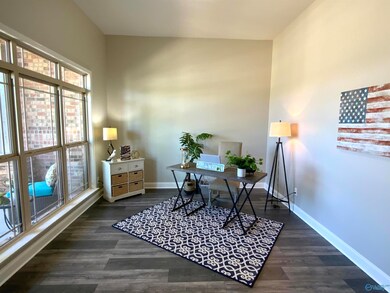
313 Summerglen Rd SW Madison, AL 35756
Lake Forest NeighborhoodEstimated Value: $492,000 - $558,539
Highlights
- Clubhouse
- Tennis Courts
- Double Oven
- Community Pool
- Covered patio or porch
- 3 Car Attached Garage
About This Home
As of July 2023Don't miss out on this gorgeously landscaped 5 BDR/5 BTH home w/guest ensuite and side entry 3 CAR GARAGE & tons of CURB APPEAL! Enjoy evenings in the Sunroom & PRIVATE back yard! The spacious kitchen boast gorgeous granite, SS Appliances, Large Eat-at Island, and perfect area for Coffee Bar! Hard days work? Escape to the OVERSIZED Master w/Sitting Area & DUAL Closets & Vanities w/SPA tub, or cozy up in the family room around an inviting fire! Upstairs BDR w/FULL BTH & closet can also be a BONUS. NEW ROOF week of 5 June! Community has tons of amenities...fitness, swimming, tennis and basket ball courts, and more! Conveniently located near I-565, RSA, Town Madison, shopping, & restaurants!!!
Last Agent to Sell the Property
RE/MAX Unlimited License #108932 Listed on: 04/28/2023

Home Details
Home Type
- Single Family
Est. Annual Taxes
- $3,087
Year Built
- Built in 2012
Lot Details
- 0.34 Acre Lot
- Lot Dimensions are 100 x 150 x 100 x 150
- Privacy Fence
- Sprinkler System
Parking
- 3 Car Attached Garage
- Side Facing Garage
- Garage Door Opener
Home Design
- Slab Foundation
Interior Spaces
- 4,206 Sq Ft Home
- Property has 1 Level
- Gas Log Fireplace
Kitchen
- Double Oven
- Microwave
- Dishwasher
- Disposal
Bedrooms and Bathrooms
- 4 Bedrooms
Outdoor Features
- Covered patio or porch
Schools
- Williams Elementary School
- Columbia High School
Utilities
- Central Heating and Cooling System
- Underground Utilities
Listing and Financial Details
- Legal Lot and Block 7 / 2
- Assessor Parcel Number 2502090000002.115
Community Details
Overview
- Property has a Home Owners Association
- River Landing HOA, Phone Number (256) 464-7010
- River Landing Subdivision
Amenities
- Common Area
- Clubhouse
Recreation
- Tennis Courts
- Community Pool
Ownership History
Purchase Details
Home Financials for this Owner
Home Financials are based on the most recent Mortgage that was taken out on this home.Similar Homes in Madison, AL
Home Values in the Area
Average Home Value in this Area
Purchase History
| Date | Buyer | Sale Price | Title Company |
|---|---|---|---|
| Felton Anthony | $485,000 | None Listed On Document |
Mortgage History
| Date | Status | Borrower | Loan Amount |
|---|---|---|---|
| Open | Felton Anthony | $470,238 | |
| Previous Owner | Estrada Victor | $344,000 |
Property History
| Date | Event | Price | Change | Sq Ft Price |
|---|---|---|---|---|
| 07/10/2023 07/10/23 | Sold | $485,000 | -2.0% | $115 / Sq Ft |
| 06/02/2023 06/02/23 | For Sale | $495,000 | 0.0% | $118 / Sq Ft |
| 05/29/2023 05/29/23 | Pending | -- | -- | -- |
| 05/27/2023 05/27/23 | Price Changed | $495,000 | +2.1% | $118 / Sq Ft |
| 04/28/2023 04/28/23 | For Sale | $485,000 | +65.9% | $115 / Sq Ft |
| 01/24/2013 01/24/13 | Off Market | $292,346 | -- | -- |
| 10/05/2012 10/05/12 | Sold | $292,346 | +0.1% | $70 / Sq Ft |
| 09/05/2012 09/05/12 | Pending | -- | -- | -- |
| 05/31/2012 05/31/12 | For Sale | $292,061 | -- | $70 / Sq Ft |
Tax History Compared to Growth
Tax History
| Year | Tax Paid | Tax Assessment Tax Assessment Total Assessment is a certain percentage of the fair market value that is determined by local assessors to be the total taxable value of land and additions on the property. | Land | Improvement |
|---|---|---|---|---|
| 2024 | $3,087 | $54,060 | $8,000 | $46,060 |
| 2023 | $3,087 | $51,540 | $8,000 | $43,540 |
| 2022 | $2,310 | $40,660 | $6,500 | $34,160 |
| 2021 | $1,950 | $34,440 | $5,000 | $29,440 |
| 2020 | $1,779 | $31,490 | $5,000 | $26,490 |
| 2019 | $1,716 | $30,420 | $5,000 | $25,420 |
| 2018 | $1,727 | $30,600 | $0 | $0 |
| 2017 | $1,727 | $30,600 | $0 | $0 |
| 2016 | $1,727 | $30,600 | $0 | $0 |
| 2015 | $1,727 | $30,600 | $0 | $0 |
| 2014 | $1,773 | $31,400 | $0 | $0 |
Agents Affiliated with this Home
-
Teresa Rexing

Seller's Agent in 2023
Teresa Rexing
RE/MAX
(256) 714-5902
6 in this area
115 Total Sales
-
Megan Salem

Seller Co-Listing Agent in 2023
Megan Salem
RE/MAX
(610) 350-8762
1 in this area
21 Total Sales
-
Jen Lockwood

Buyer's Agent in 2023
Jen Lockwood
Crue Realty
(256) 800-4588
6 in this area
122 Total Sales
-

Seller's Agent in 2012
Bobbie Powell
Whitehead Realty
(256) 631-8299
Map
Source: ValleyMLS.com
MLS Number: 1832896
APN: 25-02-09-0-000-002.115
- 304 Summerglen Rd SW
- 212 Summerbranch Rd SW
- 202 Maureen Dr SW
- 208 Maureen Dr SW
- 210 Maureen Dr SW
- 426 E River Landing Blvd SW
- 317 Harbor Glen Dr SW
- 422 E River Landing Blvd SW
- 217 Maureen Dr SW
- 529 E River Landing Blvd
- 307 Woodwind Dr SW
- 611 Durbin Ln SW
- 123 Rosemary Ayers Dr
- 218 Harbor Glen Dr SW
- 613 Durbin Ln SW
- 612 River Landing Blvd SW
- 408 Otter Lagoon Dr SW
- 346 Falling Water Ln SW
- 518 SW East River Landing Blvd
- 541 SW East River Landing Blvd
- 313 Summerglen Rd SW
- 529 W River Landing Blvd
- 311 Summerglen Rd SW
- 315 Summerglen Rd SW
- 527 W River Landing Blvd SW
- 218 Pebble Creek Dr SW
- 317 Summerglen Rd SW
- 525 W River Landing Blvd SW
- 533 W River Landing Blvd SW
- 219 Summerbranch Rd SW
- 308 Summerglen Rd SW
- 216 Pebble Creek Dr SW
- 319 Summerglen Rd SW
- 307 Summerglen Rd SW
- 217 Summerbranch Rd SW
- 535 W River Landing Blvd SW
- 534 W River Landing Blvd SW
- 306 Summerglen Rd SW
- 532 W River Landing Blvd SW
- 214 Pebble Creek Dr SW
