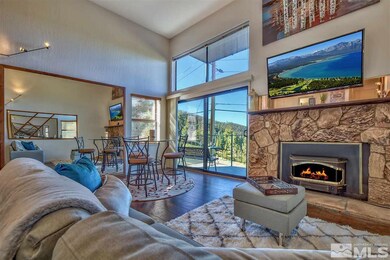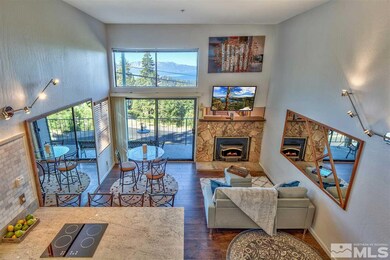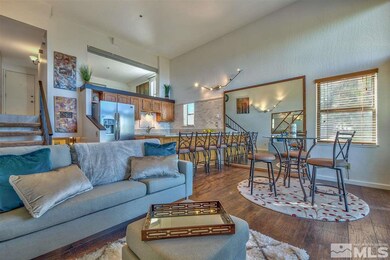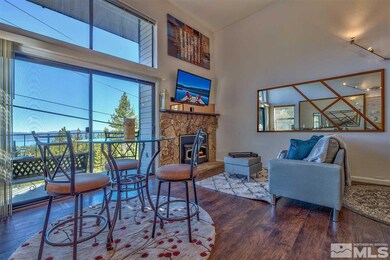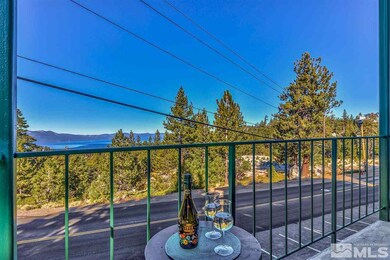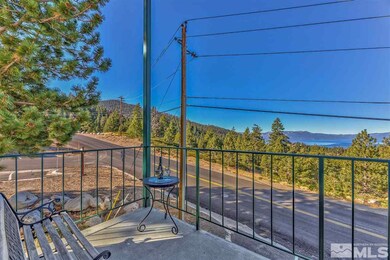
313 Tramway Dr Unit 1 State Line, NV 89449
Highlights
- Views of Ski Resort
- Spa
- Property is near a forest
- Gene Scarselli Elementary School Rated A-
- Gated Community
- Lake, Pond or Stream
About This Home
As of March 2025Breathtaking lake and mountain views, this beautifully remodeled ski-condo is minutes from Heavenly Stagecoach lift and the ski shuttle stops just steps from your front door. Stroll to pool and hot tub area for your apres-ski and big sky experience. The kitchen impresses with granite counters, breakfast island, stainless steel appliances; new flooring throughout and fully updated bathrooms. The magical beauty of the lake and forest views from kitchen, bedroom and living areas is truly one of a kind., Sold furnished (Minus artwork and some personal Items), per inventory list HOA does not allow dogs
Last Agent to Sell the Property
Joseph King
Sierra Sotheby's Int'l. Realty License #S.184009 Listed on: 10/23/2018

Property Details
Home Type
- Condominium
Est. Annual Taxes
- $2,441
Year Built
- Built in 1982
Lot Details
- Landscaped
- Front and Back Yard Sprinklers
- Sprinklers on Timer
- Wooded Lot
HOA Fees
- $140 Monthly HOA Fees
Property Views
- Ski Resort
- Woods
- Peek-A-Boo
- Mountain
Home Design
- Flat Roof Shape
- Batts Insulation
- Vinyl Siding
- Stick Built Home
Interior Spaces
- 880 Sq Ft Home
- 2-Story Property
- Furnished
- High Ceiling
- Gas Fireplace
- Double Pane Windows
- Blinds
- Aluminum Window Frames
- Family Room
- Living Room with Fireplace
- Dining Room with Fireplace
- Open Floorplan
- Crawl Space
- Laundry Room
Kitchen
- Breakfast Bar
- Electric Oven
- Electric Cooktop
- Dishwasher
- Kitchen Island
- Disposal
Flooring
- Wood
- Carpet
- Ceramic Tile
Bedrooms and Bathrooms
- 2 Bedrooms
- 2 Full Bathrooms
- Primary Bathroom includes a Walk-In Shower
Home Security
Outdoor Features
- Spa
- Lake, Pond or Stream
- Patio
Location
- Ground Level
- Property is near a forest
Schools
- Zephyr Cove Elementary School
- Whittell High School - Grades 7 + 8 Middle School
- Whittell - Grades 9-12 High School
Utilities
- Cooling Available
- Heating System Uses Natural Gas
- Water Rights
- Gas Water Heater
- Internet Available
- Phone Available
Listing and Financial Details
- Home warranty included in the sale of the property
- Assessor Parcel Number 131930520001
Community Details
Overview
- $50 HOA Transfer Fee
- Valley Realty And Management & Tahoe Village HOA
- Maintained Community
- The community has rules related to covenants, conditions, and restrictions
- Greenbelt
Amenities
- Common Area
Recreation
- Community Pool
- Snow Removal
Security
- Gated Community
- Fire Sprinkler System
Ownership History
Purchase Details
Home Financials for this Owner
Home Financials are based on the most recent Mortgage that was taken out on this home.Purchase Details
Home Financials for this Owner
Home Financials are based on the most recent Mortgage that was taken out on this home.Purchase Details
Home Financials for this Owner
Home Financials are based on the most recent Mortgage that was taken out on this home.Purchase Details
Similar Homes in the area
Home Values in the Area
Average Home Value in this Area
Purchase History
| Date | Type | Sale Price | Title Company |
|---|---|---|---|
| Bargain Sale Deed | $540,000 | Signature Title Services | |
| Bargain Sale Deed | -- | First Centennial Title | |
| Bargain Sale Deed | $630,000 | First Centennial Title | |
| Bargain Sale Deed | $390,000 | Signature Title | |
| Bargain Sale Deed | -- | None Available |
Mortgage History
| Date | Status | Loan Amount | Loan Type |
|---|---|---|---|
| Previous Owner | $504,000 | New Conventional | |
| Previous Owner | $240,000 | New Conventional |
Property History
| Date | Event | Price | Change | Sq Ft Price |
|---|---|---|---|---|
| 03/10/2025 03/10/25 | Sold | $540,000 | -9.8% | $614 / Sq Ft |
| 01/12/2025 01/12/25 | Pending | -- | -- | -- |
| 12/18/2024 12/18/24 | Price Changed | $599,000 | -4.2% | $681 / Sq Ft |
| 11/27/2024 11/27/24 | Price Changed | $625,000 | -3.8% | $710 / Sq Ft |
| 10/28/2024 10/28/24 | Price Changed | $650,000 | -3.7% | $739 / Sq Ft |
| 10/05/2024 10/05/24 | Price Changed | $675,000 | -3.4% | $767 / Sq Ft |
| 09/18/2024 09/18/24 | For Sale | $699,000 | +11.0% | $794 / Sq Ft |
| 06/17/2021 06/17/21 | Sold | $630,000 | -2.9% | $716 / Sq Ft |
| 05/11/2021 05/11/21 | Pending | -- | -- | -- |
| 03/21/2021 03/21/21 | For Sale | $649,000 | +66.4% | $738 / Sq Ft |
| 12/06/2018 12/06/18 | Sold | $390,000 | -8.2% | $443 / Sq Ft |
| 11/08/2018 11/08/18 | Pending | -- | -- | -- |
| 10/23/2018 10/23/18 | For Sale | $425,000 | -- | $483 / Sq Ft |
Tax History Compared to Growth
Tax History
| Year | Tax Paid | Tax Assessment Tax Assessment Total Assessment is a certain percentage of the fair market value that is determined by local assessors to be the total taxable value of land and additions on the property. | Land | Improvement |
|---|---|---|---|---|
| 2025 | $2,023 | $101,707 | $84,000 | $17,707 |
| 2024 | $2,023 | $102,637 | $84,000 | $18,637 |
| 2023 | $1,985 | $100,395 | $84,000 | $16,395 |
| 2022 | $1,906 | $93,095 | $77,000 | $16,095 |
| 2021 | $1,855 | $85,681 | $70,000 | $15,681 |
| 2020 | $1,794 | $85,682 | $70,000 | $15,682 |
| 2019 | $1,730 | $79,168 | $63,525 | $15,643 |
| 2018 | $1,649 | $73,205 | $57,750 | $15,455 |
| 2017 | $1,585 | $73,326 | $57,750 | $15,576 |
| 2016 | $1,578 | $70,525 | $54,250 | $16,275 |
| 2015 | $1,574 | $70,525 | $54,250 | $16,275 |
| 2014 | $1,525 | $66,043 | $50,750 | $15,293 |
Agents Affiliated with this Home
-
Susan Wilson

Seller's Agent in 2025
Susan Wilson
Sierra Tahoe Real Estate
(775) 848-6148
25 in this area
29 Total Sales
-
Anna Hughes

Buyer's Agent in 2025
Anna Hughes
Chase International - ZC
(775) 240-1263
7 in this area
16 Total Sales
-
Jessica Woods

Seller's Agent in 2021
Jessica Woods
Sierra Sotheby's Int'l Realty
(530) 457-7747
15 in this area
108 Total Sales
-
Ryan Smith

Buyer's Agent in 2021
Ryan Smith
Compass
(530) 545-0045
4 in this area
41 Total Sales
-

Seller's Agent in 2018
Joseph King
Sierra Sotheby's Int'l. Realty
(530) 416-0850
3 in this area
48 Total Sales
Map
Source: Northern Nevada Regional MLS
MLS Number: 180016032
APN: 1319-30-520-001
- 313 Tramway Dr Unit 7
- 313 Tramway Dr Unit 4
- 323 Tramway Dr Unit 407
- 323 Tramway Dr Unit 306
- 323 Tramway Dr Unit 308
- 323 Tramway Dr Unit 202
- 323 Tramway Dr Unit 207
- 275 Tramway Dr Unit C
- 331 Tramway Dr Unit 26
- 331 Tramway Dr Unit 10
- 331 Tramway Dr Unit 19
- 340 Quaking Aspen Ln Unit C
- 259 Tramway Dr Unit 3
- 759 Boulder Ct Unit M
- 754 Milky Way Ct Unit B
- 261 Quaking Aspen Ln Unit 8
- 261 Quaking Aspen Ln Unit B
- 758 Milky Way Ct Unit B
- 758 Milky Way Ct Unit E
- 758 Milky Way Ct

