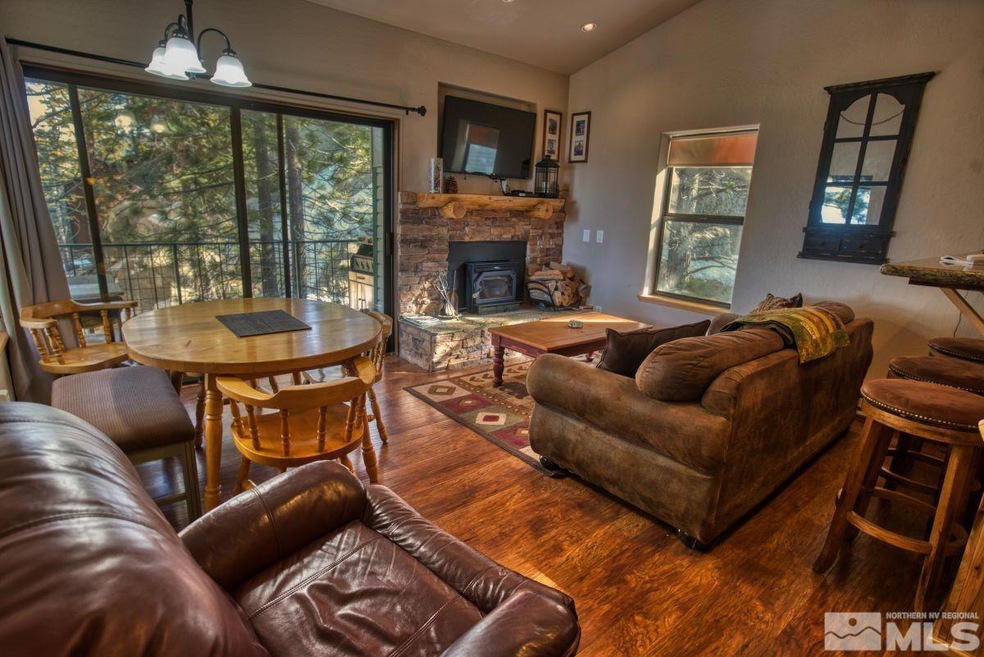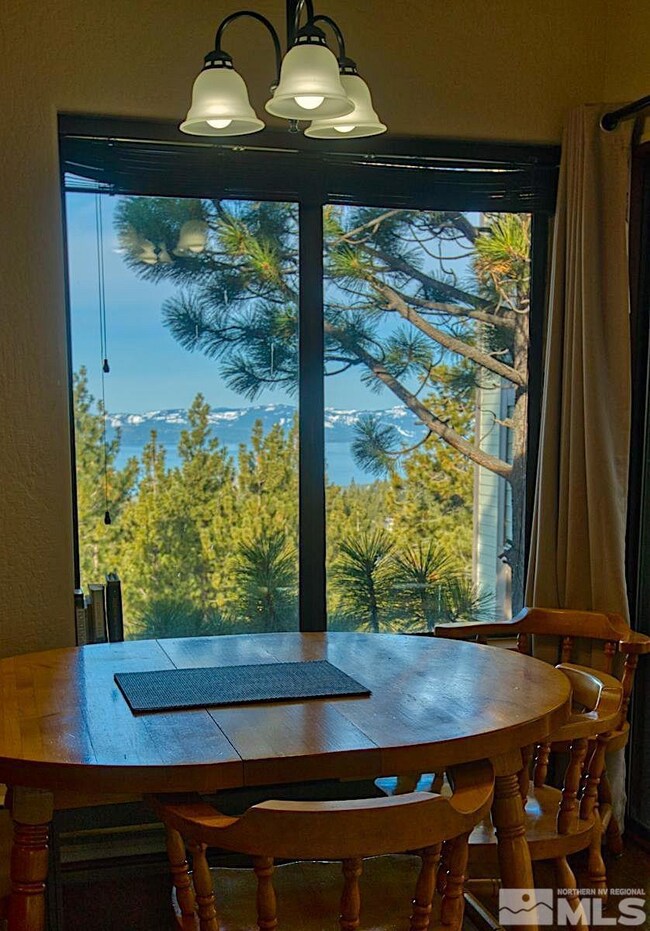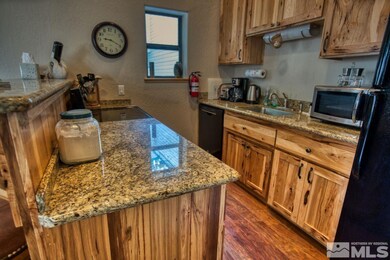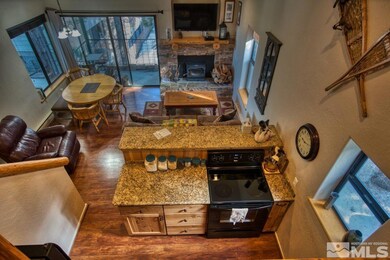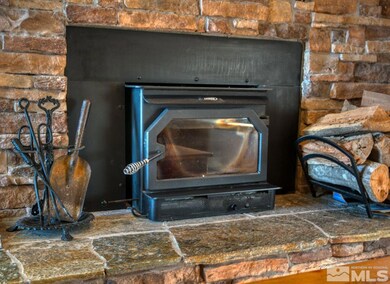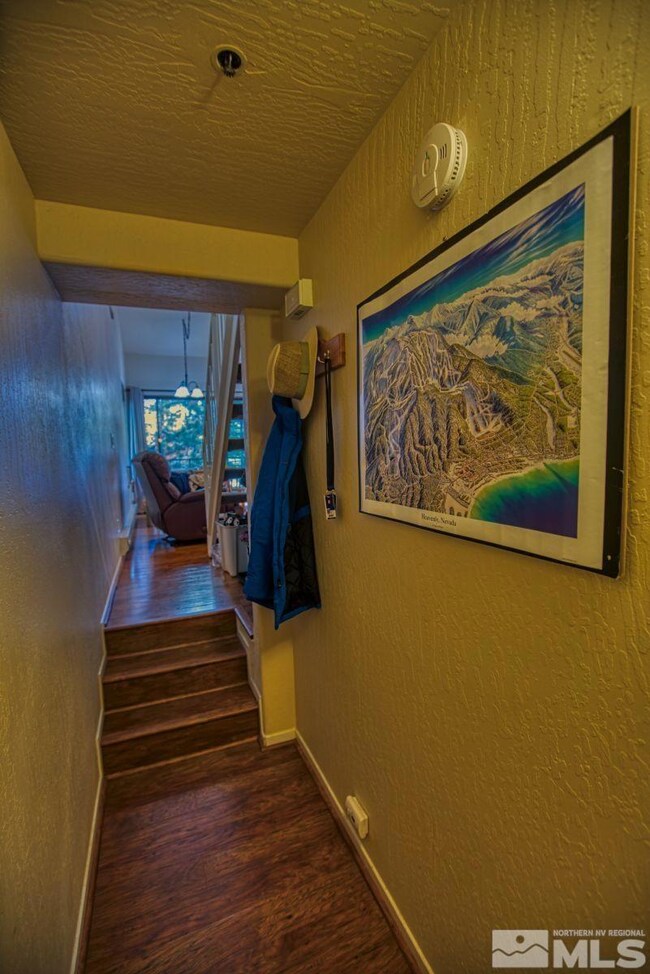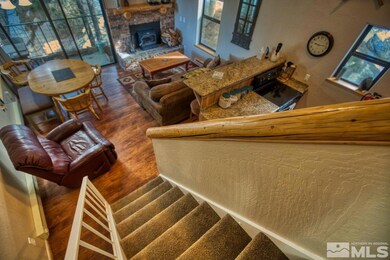
313 Tramway Dr Unit 26 State Line, NV 89449
Highlights
- Ski Accessible
- Unit is on the top floor
- Mountain View
- Gene Scarselli Elementary School Rated A-
- In Ground Pool
- Deck
About This Home
As of November 2024Top level chalet style unit with vaulted ceilings. Immaculate condition and fully furnished as a vacation rental. Most all furnishings included with a few exceptions. Building and exterior common area homeowners association dues include gated outdoor pool/spa (next door), cable tv, refuse dumpsters, hot water, structure insurance, internet service, snow removal all for carefree living. Lakeview from dining area and private deck. Located within 5 minutes of Heavenly ski lift or take the shuttle bus. Master, bedroom is a loft style with his/her closets, vaulted ceilings. Beautifully decorated throughout. 12" thick insulated walls make this unit very quiet as well as low heating bills (see NV Energy history). Assume the very low Douglas county, NV property taxes. Building HOA dues include hot water and the heaters maintained by assn. located in the sub-area. Currently a vacation rental with almost back-to-back winter bookings and very good rental income history. Douglas county VHR permits available in this area and funds the new Tahoe Blue Events Center. Tahoe Rim trail hiking/biking trails located nearby.
Last Agent to Sell the Property
Sierra Tahoe Real Estate License #B.24241 Listed on: 01/14/2024
Property Details
Home Type
- Condominium
Est. Annual Taxes
- $1,293
Year Built
- Built in 1982
Lot Details
- Landscaped
- Front Yard Sprinklers
- Sprinklers on Timer
HOA Fees
Home Design
- Flat Roof Shape
- Pitched Roof
- Vinyl Siding
- Concrete Perimeter Foundation
- Stick Built Home
Interior Spaces
- 880 Sq Ft Home
- 2-Story Property
- Furnished
- High Ceiling
- Wood Burning Stove
- Self Contained Fireplace Unit Or Insert
- Double Pane Windows
- Drapes & Rods
- Blinds
- Dining Room with Fireplace
- Open Floorplan
- Mountain Views
- Laundry Room
Kitchen
- Breakfast Bar
- Built-In Oven
- Dishwasher
- Disposal
Flooring
- Carpet
- Laminate
- Ceramic Tile
Bedrooms and Bathrooms
- 2 Bedrooms
- 2 Full Bathrooms
- Primary Bathroom includes a Walk-In Shower
Home Security
Pool
- In Ground Pool
- In Ground Spa
Outdoor Features
- Lake, Pond or Stream
- Deck
Location
- Unit is on the top floor
Schools
- Zephyr Cove Elementary School
- Kingsbury Middle School
- Whittell - Grades 9-12 High School
Utilities
- Cooling Available
- Heating Available
- Electric Water Heater
- Internet Available
- Phone Available
- Cable TV Available
Listing and Financial Details
- Home warranty included in the sale of the property
- Assessor Parcel Number 131930520028
Community Details
Overview
- $250 HOA Transfer Fee
- Tahoe Village HOA (Grounds) Association
- Maintained Community
- The community has rules related to covenants, conditions, and restrictions
Amenities
- Common Area
Recreation
- Community Pool
- Ski Accessible
Security
- Resident Manager or Management On Site
- Fire and Smoke Detector
- Fire Sprinkler System
Ownership History
Purchase Details
Home Financials for this Owner
Home Financials are based on the most recent Mortgage that was taken out on this home.Purchase Details
Purchase Details
Home Financials for this Owner
Home Financials are based on the most recent Mortgage that was taken out on this home.Purchase Details
Home Financials for this Owner
Home Financials are based on the most recent Mortgage that was taken out on this home.Purchase Details
Purchase Details
Home Financials for this Owner
Home Financials are based on the most recent Mortgage that was taken out on this home.Similar Homes in the area
Home Values in the Area
Average Home Value in this Area
Purchase History
| Date | Type | Sale Price | Title Company |
|---|---|---|---|
| Bargain Sale Deed | $540,000 | Signature Title Services | |
| Bargain Sale Deed | $540,000 | Signature Title Services | |
| Bargain Sale Deed | -- | Mahe Law Ltd | |
| Bargain Sale Deed | $265,000 | First American Title Minden | |
| Bargain Sale Deed | $296,000 | Western Title Co | |
| Interfamily Deed Transfer | -- | None Available | |
| Bargain Sale Deed | $175,000 | None Available |
Mortgage History
| Date | Status | Loan Amount | Loan Type |
|---|---|---|---|
| Open | $403,600 | New Conventional | |
| Closed | $403,600 | New Conventional | |
| Previous Owner | $236,800 | Unknown |
Property History
| Date | Event | Price | Change | Sq Ft Price |
|---|---|---|---|---|
| 11/12/2024 11/12/24 | Sold | $540,000 | -2.5% | $614 / Sq Ft |
| 10/01/2024 10/01/24 | For Sale | $554,000 | +2.6% | $630 / Sq Ft |
| 09/30/2024 09/30/24 | Off Market | $540,000 | -- | -- |
| 09/07/2024 09/07/24 | Pending | -- | -- | -- |
| 07/16/2024 07/16/24 | Price Changed | $554,000 | -1.8% | $630 / Sq Ft |
| 01/13/2024 01/13/24 | For Sale | $564,000 | +112.8% | $641 / Sq Ft |
| 06/21/2017 06/21/17 | Sold | $265,000 | -5.3% | $301 / Sq Ft |
| 06/03/2017 06/03/17 | Pending | -- | -- | -- |
| 10/28/2016 10/28/16 | For Sale | $279,900 | -5.4% | $318 / Sq Ft |
| 07/17/2014 07/17/14 | Sold | $296,000 | -7.2% | $336 / Sq Ft |
| 06/10/2014 06/10/14 | Pending | -- | -- | -- |
| 12/20/2013 12/20/13 | For Sale | $319,000 | +82.3% | $363 / Sq Ft |
| 06/14/2013 06/14/13 | Sold | $175,000 | -5.4% | $199 / Sq Ft |
| 05/31/2013 05/31/13 | Pending | -- | -- | -- |
| 05/21/2013 05/21/13 | For Sale | $185,000 | -- | $210 / Sq Ft |
Tax History Compared to Growth
Tax History
| Year | Tax Paid | Tax Assessment Tax Assessment Total Assessment is a certain percentage of the fair market value that is determined by local assessors to be the total taxable value of land and additions on the property. | Land | Improvement |
|---|---|---|---|---|
| 2025 | $1,395 | $59,407 | $42,000 | $17,407 |
| 2024 | $1,395 | $60,317 | $42,000 | $18,317 |
| 2023 | $1,303 | $58,114 | $42,000 | $16,114 |
| 2022 | $1,255 | $54,317 | $38,500 | $15,817 |
| 2021 | $1,218 | $50,411 | $35,000 | $15,411 |
| 2020 | $1,181 | $50,417 | $35,000 | $15,417 |
| 2019 | $1,145 | $46,177 | $30,800 | $15,377 |
| 2018 | $1,111 | $43,192 | $28,000 | $15,192 |
| 2017 | $1,080 | $43,314 | $28,000 | $15,314 |
| 2016 | $1,053 | $37,000 | $21,000 | $16,000 |
| 2015 | $1,047 | $37,000 | $21,000 | $16,000 |
| 2014 | $1,016 | $34,282 | $19,250 | $15,032 |
Agents Affiliated with this Home
-
Susan Wilson

Seller's Agent in 2024
Susan Wilson
Sierra Tahoe Real Estate
(775) 848-6148
25 in this area
29 Total Sales
-
Robert Johnson
R
Buyer's Agent in 2024
Robert Johnson
Chase International - ZC
(530) 416-2625
8 in this area
28 Total Sales
-
Ellen Camacho

Seller's Agent in 2017
Ellen Camacho
Sierra Sotheby's Int'l. Realty
6 in this area
63 Total Sales
-
Anthony Laurian

Seller's Agent in 2013
Anthony Laurian
Coldwell Banker Select ZC
(775) 721-1196
21 in this area
51 Total Sales
-
A
Seller Co-Listing Agent in 2013
Anthony Russo
Coldwell Banker Select RE ZC
-

Buyer's Agent in 2013
Lee Franklin Goodson
RE/MAX
(775) 309-7801
Map
Source: Northern Nevada Regional MLS
MLS Number: 240000395
APN: 1319-30-520-028
- 313 Tramway Dr Unit 7
- 313 Tramway Dr Unit 4
- 323 Tramway Dr Unit 407
- 323 Tramway Dr Unit 306
- 323 Tramway Dr Unit 308
- 323 Tramway Dr Unit 202
- 323 Tramway Dr Unit 207
- 275 Tramway Dr Unit C
- 331 Tramway Dr Unit 26
- 331 Tramway Dr Unit 10
- 331 Tramway Dr Unit 19
- 340 Quaking Aspen Ln Unit C
- 259 Tramway Dr Unit 3
- 759 Boulder Ct Unit M
- 754 Milky Way Ct Unit B
- 261 Quaking Aspen Ln Unit 8
- 261 Quaking Aspen Ln Unit B
- 758 Milky Way Ct Unit B
- 758 Milky Way Ct Unit E
- 758 Milky Way Ct
