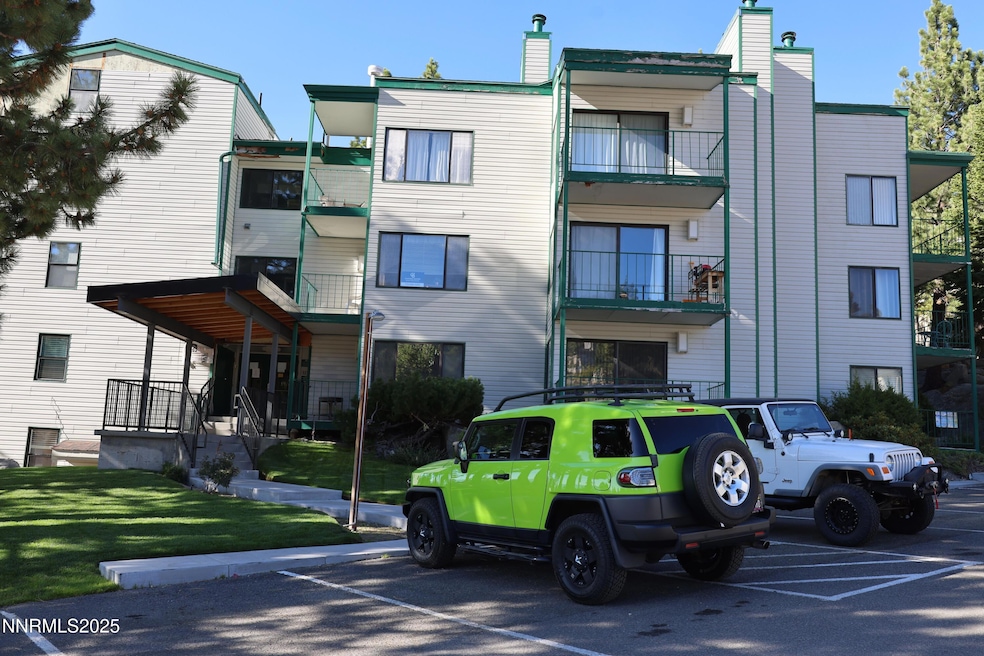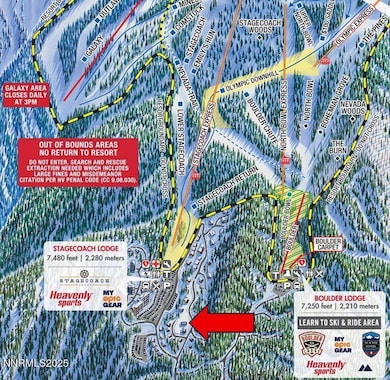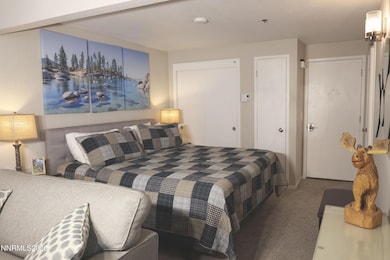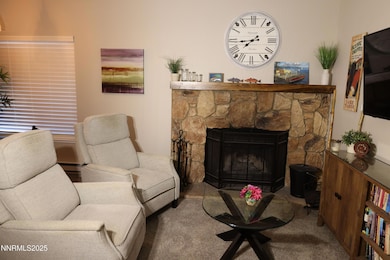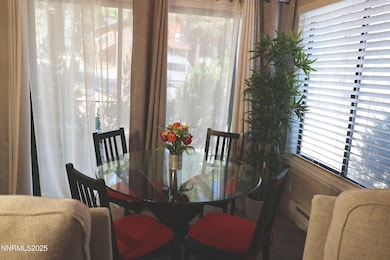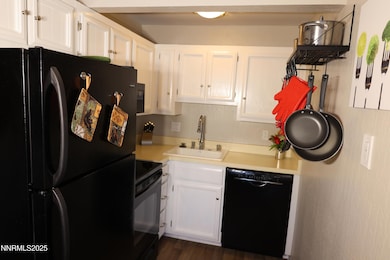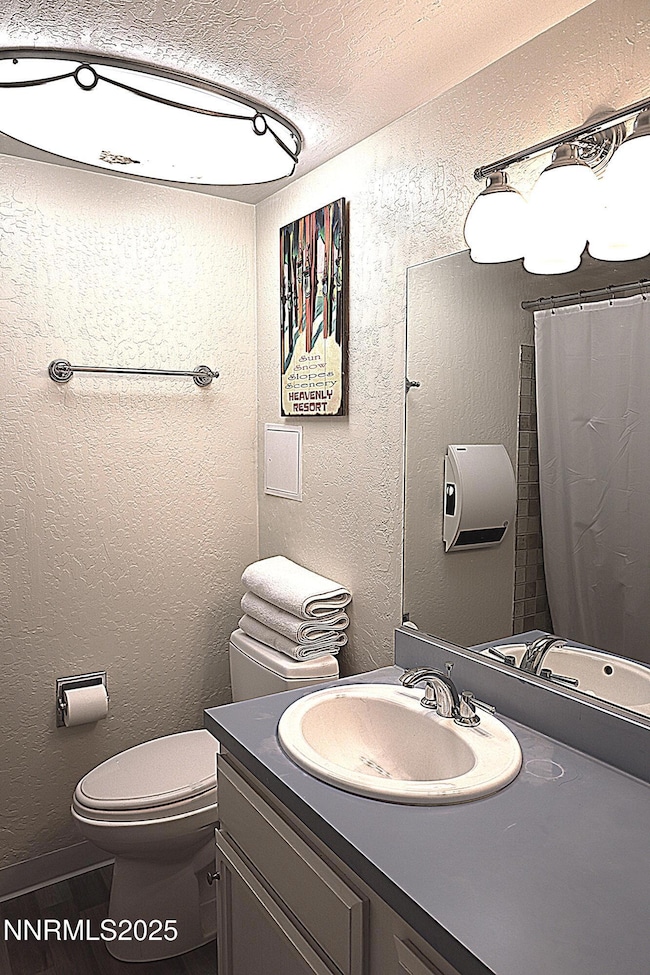313 Tramway Dr Unit 8 State Line, NV 89449
Estimated payment $2,108/month
Highlights
- Ski Accessible
- Views of Ski Resort
- Property is near a forest
- Gene Scarselli Elementary School Rated A-
- Heated Pool and Spa
- Wooded Lot
About This Home
WHAT A LOCATION! This small condo packs a big punch located feet from the newly, nearly constructed, year-round POSH community pool and spa (projected finish November 2025.) Wonderful views from the living room and patio deck of Heavenly Valley Sky Resort and THE PEAK pool, the multi-million-dollar development and most expensive expansion in the Upper Kingsbury area. Enjoy a skiers paradise featuring the Heavenly Valley Ski Resort Stagecoach entrance walking distance away. Hike Heavenly in the summer taking in its natural beauty. Shuttle services are available throughout the year. Make this your winter and summer paradise.
Property Details
Home Type
- Condominium
Est. Annual Taxes
- $1,338
Year Built
- Built in 1982
Lot Details
- 1 Common Wall
- Landscaped
- Front Yard Sprinklers
- Sprinklers on Timer
- Wooded Lot
HOA Fees
Property Views
- Ski Resort
- Woods
- Mountain
Home Design
- Pitched Roof
- Composition Roof
- Concrete Perimeter Foundation
- Stick Built Home
Interior Spaces
- 1 Full Bathroom
- 468 Sq Ft Home
- Furnished
- Wood Burning Fireplace
- Double Pane Windows
- Living Room with Fireplace
- Combination Dining and Living Room
- Laundry Room
Kitchen
- Electric Oven
- Microwave
- Dishwasher
Flooring
- Carpet
- Luxury Vinyl Tile
Home Security
Parking
- 1 Car Detached Garage
- Common or Shared Parking
- Additional Parking
Pool
- Heated Pool and Spa
- Outdoor Pool
Outdoor Features
- Covered Patio or Porch
Location
- Ground Level
- Property is near a forest
Schools
- Zephyr Cove Elementary School
- Whittell High School - Grades 7 + 8 Middle School
- Whittell - Grades 9-12 High School
Utilities
- No Cooling
- Baseboard Heating
- Electric Water Heater
- Internet Available
- Cable TV Available
Listing and Financial Details
- Assessor Parcel Number 1319-30-520-008
Community Details
Overview
- Association fees include cable TV, internet, ground maintenance, maintenance structure, snow removal, trash
- $300 HOA Transfer Fee
- Incline Property Management Association
- Hoshi Terrace HOA
- Kingsbury Cdp Community
- Tahoe Village Subdivision
- On-Site Maintenance
- The community has rules related to covenants, conditions, and restrictions
- 5-Story Property
Amenities
- Common Area
- Shuttle
Recreation
- Community Pool
- Community Spa
- Ski Accessible
- Snow Removal
Security
- Resident Manager or Management On Site
- Carbon Monoxide Detectors
- Fire and Smoke Detector
- Fire Sprinkler System
Map
Home Values in the Area
Average Home Value in this Area
Tax History
| Year | Tax Paid | Tax Assessment Tax Assessment Total Assessment is a certain percentage of the fair market value that is determined by local assessors to be the total taxable value of land and additions on the property. | Land | Improvement |
|---|---|---|---|---|
| 2025 | $1,338 | $53,796 | $42,000 | $11,796 |
| 2024 | $1,249 | $54,398 | $42,000 | $12,398 |
| 2023 | $1,149 | $52,997 | $42,000 | $10,997 |
| 2022 | $1,149 | $49,277 | $38,500 | $10,777 |
| 2021 | $1,064 | $45,497 | $35,000 | $10,497 |
| 2020 | $1,028 | $45,487 | $35,000 | $10,487 |
| 2019 | $991 | $41,226 | $30,800 | $10,426 |
| 2018 | $945 | $38,323 | $28,000 | $10,323 |
| 2017 | $909 | $38,420 | $28,000 | $10,420 |
| 2016 | $885 | $31,907 | $21,000 | $10,907 |
| 2015 | $880 | $31,907 | $21,000 | $10,907 |
| 2014 | $852 | $29,527 | $19,250 | $10,277 |
Property History
| Date | Event | Price | List to Sale | Price per Sq Ft | Prior Sale |
|---|---|---|---|---|---|
| 11/13/2025 11/13/25 | Price Changed | $275,000 | -6.8% | $588 / Sq Ft | |
| 10/13/2025 10/13/25 | Price Changed | $295,000 | -4.8% | $630 / Sq Ft | |
| 09/26/2025 09/26/25 | Price Changed | $310,000 | -4.6% | $662 / Sq Ft | |
| 08/10/2025 08/10/25 | For Sale | $325,000 | +97.0% | $694 / Sq Ft | |
| 08/02/2017 08/02/17 | Sold | $165,000 | 0.0% | $353 / Sq Ft | View Prior Sale |
| 06/07/2017 06/07/17 | Pending | -- | -- | -- | |
| 06/02/2017 06/02/17 | For Sale | $165,000 | -- | $353 / Sq Ft |
Purchase History
| Date | Type | Sale Price | Title Company |
|---|---|---|---|
| Bargain Sale Deed | -- | None Listed On Document | |
| Interfamily Deed Transfer | -- | Old Republic Title Company | |
| Bargain Sale Deed | $165,000 | Ticor Title Carsoin | |
| Bargain Sale Deed | $61,500 | First American Title Reno | |
| Trustee Deed | $81,000 | First American National De |
Mortgage History
| Date | Status | Loan Amount | Loan Type |
|---|---|---|---|
| Previous Owner | $148,500 | New Conventional |
Source: Northern Nevada Regional MLS
MLS Number: 250054339
APN: 1319-30-520-008
- 313 Tramway Dr Unit 20
- 323 Tramway Dr Unit 207
- 323 Tramway Dr Unit 301
- 323 Tramway Dr Unit 407
- 323 Tramway Dr Unit 202
- 323 Tramway Dr Unit 306
- 323 Tramway Dr Unit 308
- 275 Tramway Dr Unit C
- 331 Tramway Dr Unit 10
- 331 Tramway Dr Unit 4
- 331 Tramway Dr Unit 13
- 767 Little Dipper Ct Unit C
- 259 Tramway Dr Unit 4
- 259 Tramway Dr Unit 3
- 759 Boulder Ct Unit M
- 759 Boulder Ct Unit A
- 189 Tramway Dr
- 758 Milky Way Ct Unit H
- 761 Milky Way Ct Unit 1
- 305 Galaxy Ln Unit 5
- 360 Galaxy Ln
- 424 Quaking Aspen Ln Unit B
- 145 Michelle Dr
- 1037 Echo Rd Unit 3
- 3728 Primrose Rd
- 1083 Pine Grove Ave Unit C
- 601 Highway 50
- 601 Highway 50
- 601 Highway 50
- 601 Highway 50
- 601 Highway 50
- 601 Highway 50
- 600 Hwy 50 Unit Pinewild 40
- 3133 Sacramento Ave
- 3133 Sacramento Ave Unit B
- 1262 Hidden Woods Dr
- 439 Ala Wai Blvd Unit 140
- 854 Clement St Unit 2BR CABIN
- 1821 Lake Tahoe Blvd
- 2030 15th St Unit 2026A
