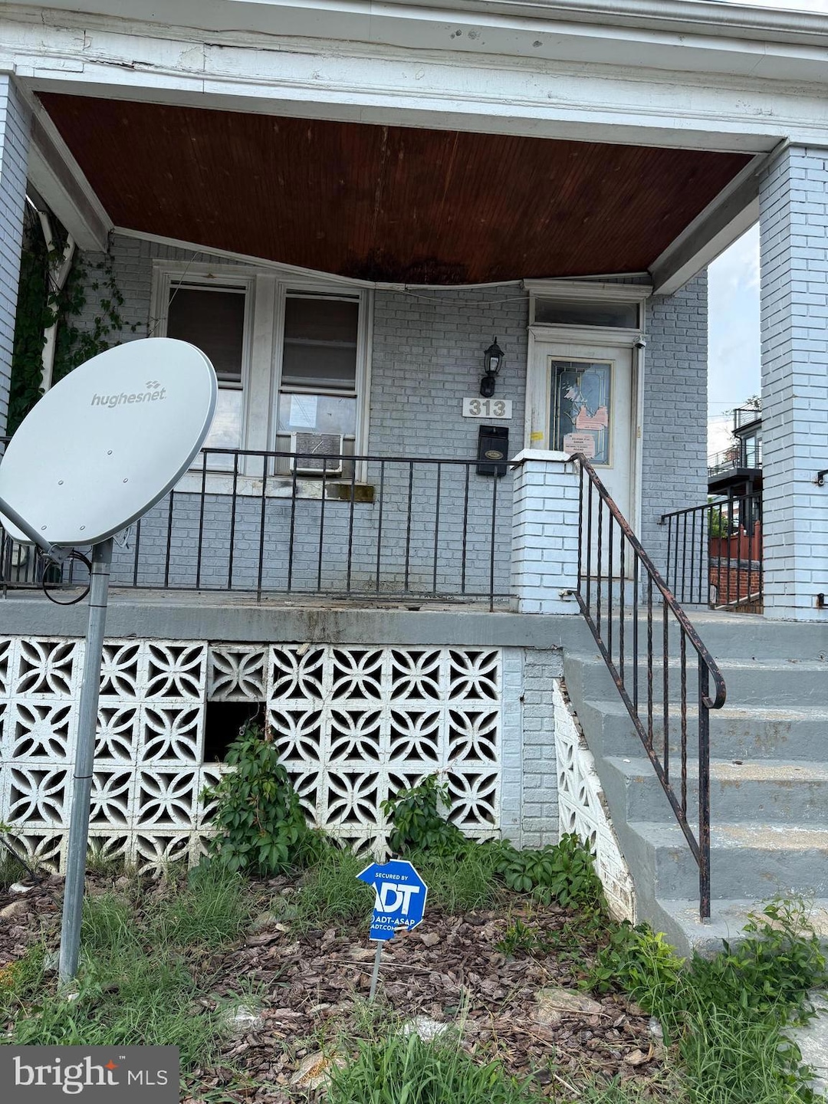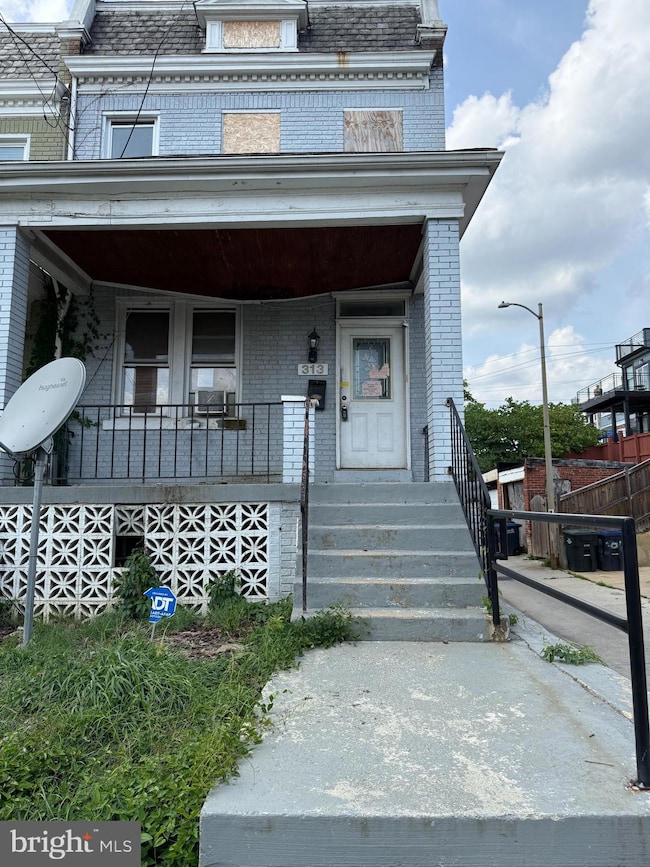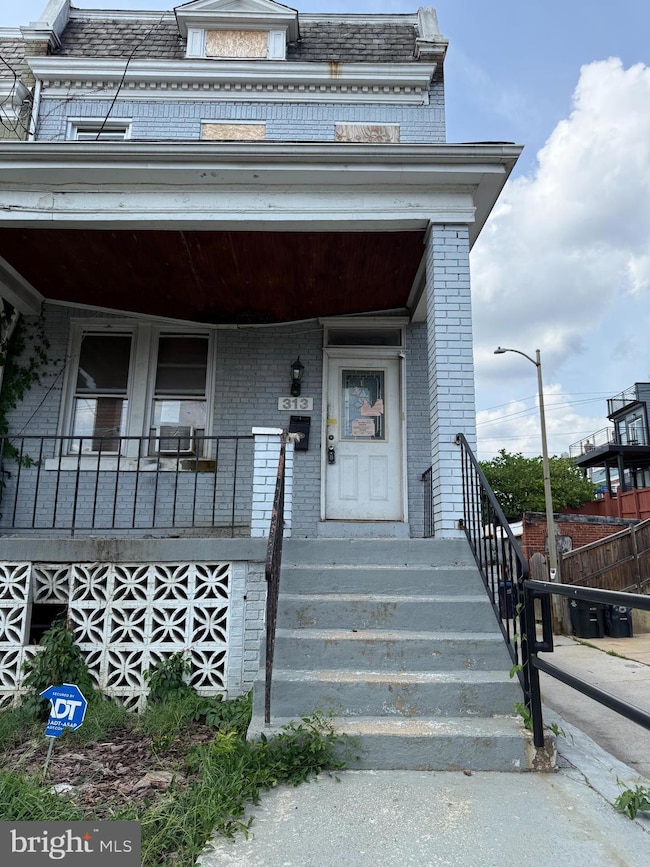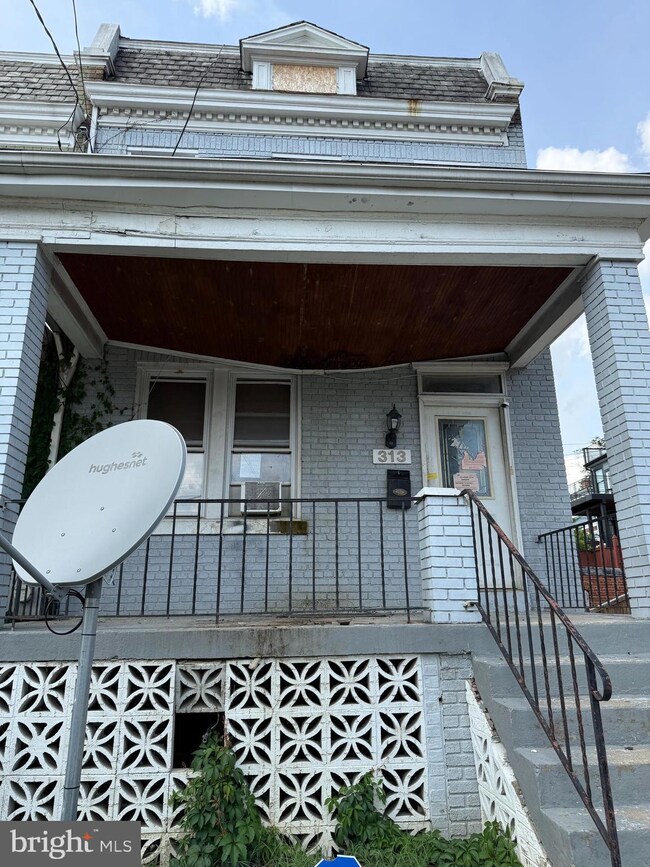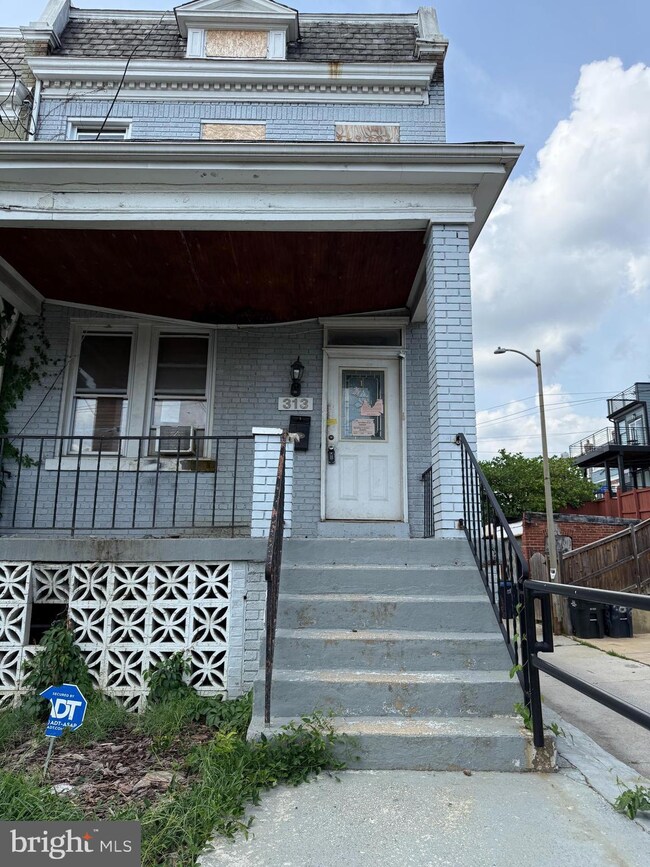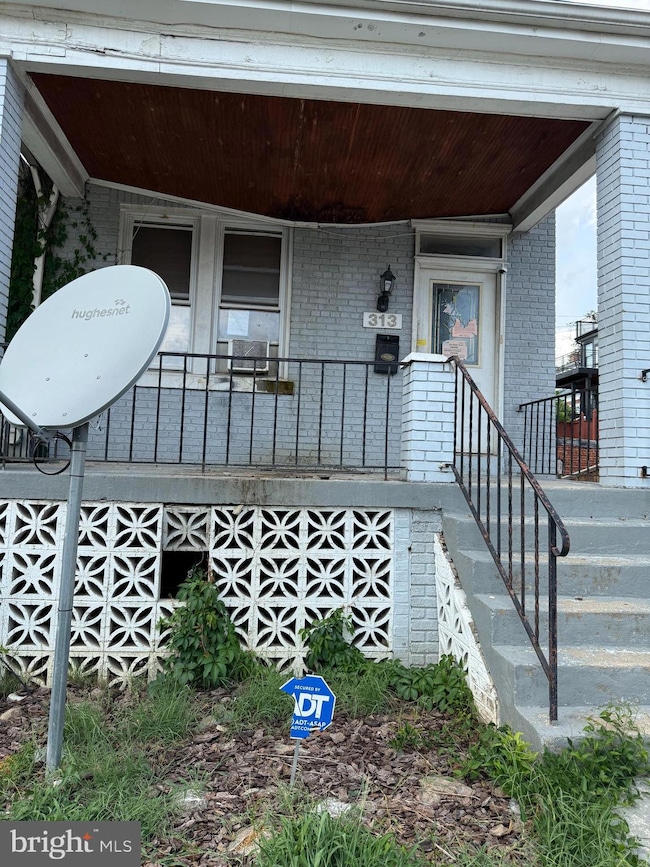
313 Upshur St NW Washington, DC 20011
Petworth NeighborhoodEstimated payment $4,646/month
Highlights
- No HOA
- Hot Water Heating System
- 4-minute walk to Grant Circle Park
- Porch
About This Home
This home is located at 313 Upshur St NW, Washington, DC 20011 and is currently priced at $750,000, approximately $554 per square foot. This property was built in 1923. 313 Upshur St NW is a home located in District of Columbia with nearby schools including Barnard Elementary School, MacFarland Middle School, and Roosevelt High School @ MacFarland.
Townhouse Details
Home Type
- Townhome
Est. Annual Taxes
- $5,944
Year Built
- Built in 1923
Parking
- On-Street Parking
Home Design
- Brick Exterior Construction
- Metal Roof
Interior Spaces
- Property has 2 Levels
- Basement
- Connecting Stairway
Bedrooms and Bathrooms
- 3 Main Level Bedrooms
- 3 Full Bathrooms
Schools
- Barnard Elementary School
- Macfarland Middle School
- Theodore Roosevelt High School
Utilities
- Hot Water Heating System
- Natural Gas Water Heater
- Phone Available
Additional Features
- Porch
- 2,273 Sq Ft Lot
Listing and Financial Details
- Tax Lot 806
- Assessor Parcel Number 3311//0806
Community Details
Overview
- No Home Owners Association
- Petworth Subdivision
Pet Policy
- Pets Allowed
Map
Home Values in the Area
Average Home Value in this Area
Tax History
| Year | Tax Paid | Tax Assessment Tax Assessment Total Assessment is a certain percentage of the fair market value that is determined by local assessors to be the total taxable value of land and additions on the property. | Land | Improvement |
|---|---|---|---|---|
| 2024 | $5,944 | $786,320 | $489,540 | $296,780 |
| 2023 | $5,767 | $762,470 | $477,650 | $284,820 |
| 2022 | $5,411 | $715,260 | $450,920 | $264,340 |
| 2021 | $5,169 | $684,480 | $435,120 | $249,360 |
| 2020 | $4,835 | $662,370 | $420,550 | $241,820 |
| 2019 | $4,402 | $640,730 | $394,640 | $246,090 |
| 2018 | $4,014 | $620,020 | $0 | $0 |
| 2017 | $3,656 | $545,580 | $0 | $0 |
| 2016 | $3,329 | $498,510 | $0 | $0 |
| 2015 | $3,029 | $453,830 | $0 | $0 |
| 2014 | $2,764 | $395,350 | $0 | $0 |
Property History
| Date | Event | Price | Change | Sq Ft Price |
|---|---|---|---|---|
| 06/28/2025 06/28/25 | For Sale | $750,000 | -- | $555 / Sq Ft |
Purchase History
| Date | Type | Sale Price | Title Company |
|---|---|---|---|
| Warranty Deed | $480,000 | -- | |
| Warranty Deed | $329,000 | -- | |
| Warranty Deed | $290,000 | -- |
Mortgage History
| Date | Status | Loan Amount | Loan Type |
|---|---|---|---|
| Open | $384,000 | New Conventional | |
| Previous Owner | $263,200 | New Conventional | |
| Previous Owner | $268,830 | New Conventional |
About the Listing Agent

I began my career in Real Estate in the mid 1980's with Long and Foster, servicing clients in Maryland and Virginia. I've associated with several companies since then, to include Coldwell Banker, Exit Realty, Douglas Realty, Taylor Properties, and Keller Williams. I am now associated with an outstanding Real Estate Brokerage, Samson Properties. I am certified in Short Sale and Foreclosure Resources (SFR). I provide clients, buyers and sellers, in Washington, DC and surrounding counties in
Frank's Other Listings
Source: Bright MLS
MLS Number: DCDC2208574
APN: 3311-0806
- 315 Upshur St NW
- 4210 3rd St NW
- 4208 4th St NW
- 317 Taylor St NW
- 222 Upshur St NW
- 319 Varnum St NW Unit 3
- 323 Varnum St NW
- 4110 4th St NW
- 210 Varnum St NW Unit 4
- 4308 4th St NW Unit 1084
- 320 Webster St NW Unit 2
- 4101 Illinois Ave NW
- 4312 4th St NW
- 312 Webster St NW
- 318 Webster St NW Unit 1
- 4021 Illinois Ave NW
- 4000 3rd St NW
- 4313 New Hampshire Ave NW Unit 1
- 110 Varnum St NW
- 127 Rock Creek Church Rd NW
- 315 Upshur St NW
- 4202 3rd St NW Unit 1
- 220 Upshur St NW Unit 1
- 210 Upshur St NW Unit 1
- 419 Upshur St NW
- 414 Varnum St NW Unit 1
- 4327 2nd St NW
- 4001 Marlboro Plaza NW Unit 2
- 4405 New Hampshire Ave NW
- 4418 5th St NW Unit Basement
- 4207 7th St NW Unit LOWER LEVEL
- 4207 7th St NW Unit LOWER LEVEL
- 4207 7th St NW Unit LOWER LEVEL
- 439 Quincy St NW
- 4613 5th St NW
- 4006 7th St NW
- 709 Shepherd St NW
- 724 Taylor St NW
- 510 Quincy St NW
- 3901 New Hampshire Ave NW
