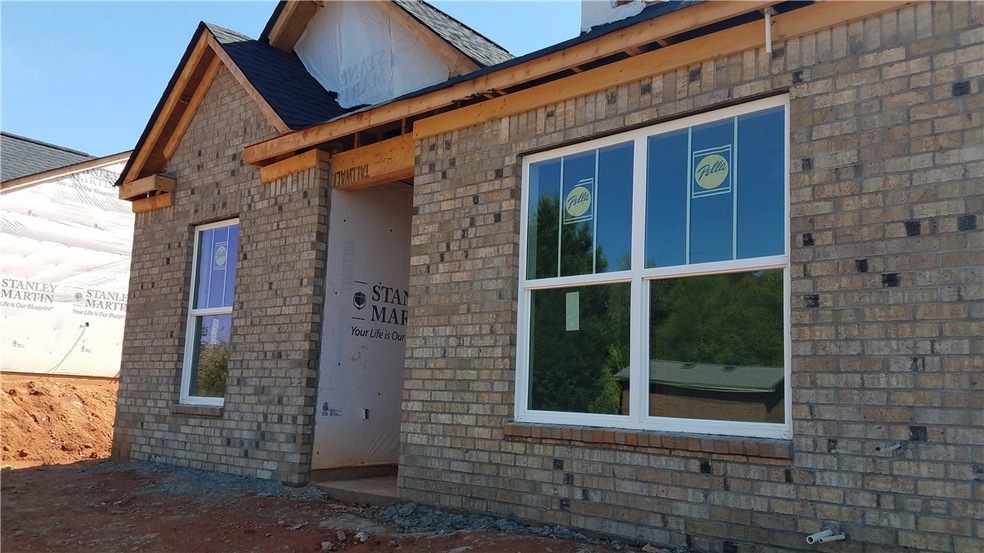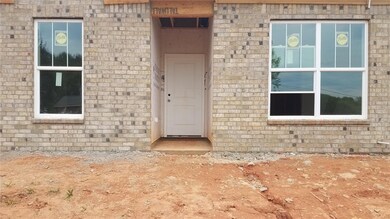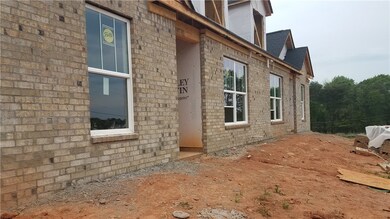
313 Village Boundary Unit 9 A Anderson, SC 29621
Estimated Value: $256,000 - $267,000
Highlights
- New Construction
- Traditional Architecture
- Main Floor Bedroom
- North Pointe Elementary School Rated A
- Wood Flooring
- High Ceiling
About This Home
As of June 2021Selma floor plan - Enjoy two of your bedrooms on 1st floor & 3rd extra large bedroom on private second floor with full bath. Three full bathrooms a rare find in this size home at 1700sq. ft with one car garage. Open kitchen design with great room open that opens up. Laundry room on 1st floor. Yard service is provided through the H.O.A. Current home is under construction estimated completion in July 2021. Home built with optional gas stove upgrade, Marsh Birch alpine white color cabinets, led disk light package, crown molding & pendent lighting in kitchen. Ceramic tile gray 3 x 6 backsplash in kitchen. Upgraded hard surface flooring on 1st floor. Excludes bathroom & master bedroom. Optional Garage door opener w/remote & Samsung side by side fridge. Townhomes have brick front design. Parking on backside of townhome for private service alley & extra guest parking with streetlights in community. This is a simple 38 unit townhome community.
Last Listed By
James Maddaloni
SM South Carolina Brokerage LLC License #18293 Listed on: 03/02/2021
Townhouse Details
Home Type
- Townhome
Est. Annual Taxes
- $844
Year Built
- Built in 2021 | New Construction
Lot Details
- 7,318
HOA Fees
- $110 Monthly HOA Fees
Parking
- 1 Car Attached Garage
- Garage Door Opener
- Driveway
Home Design
- Traditional Architecture
- Brick Exterior Construction
- Slab Foundation
- Cement Siding
Interior Spaces
- 1,700 Sq Ft Home
- 1.5-Story Property
- Smooth Ceilings
- High Ceiling
- Vinyl Clad Windows
- Tilt-In Windows
- Pull Down Stairs to Attic
Kitchen
- Dishwasher
- Granite Countertops
- Disposal
Flooring
- Wood
- Carpet
- Vinyl
Bedrooms and Bathrooms
- 3 Bedrooms
- Main Floor Bedroom
- Primary bedroom located on second floor
- Walk-In Closet
- Bathroom on Main Level
- 3 Full Bathrooms
- Shower Only
- Walk-in Shower
Schools
- North Pointe Elementary School
- Mccants Middle School
- Tl Hanna High School
Utilities
- Cooling Available
- Zoned Heating System
- Heating System Uses Gas
- Underground Utilities
- Phone Available
- Cable TV Available
Additional Features
- Low Threshold Shower
- Outside City Limits
Community Details
- Association fees include ground maintenance, street lights
- Built by Stanley Martin
- Northmede Subdivision
Listing and Financial Details
- Tax Lot 9 A
- Assessor Parcel Number 146-10-01-009
Ownership History
Purchase Details
Home Financials for this Owner
Home Financials are based on the most recent Mortgage that was taken out on this home.Purchase Details
Home Financials for this Owner
Home Financials are based on the most recent Mortgage that was taken out on this home.Purchase Details
Home Financials for this Owner
Home Financials are based on the most recent Mortgage that was taken out on this home.Purchase Details
Home Financials for this Owner
Home Financials are based on the most recent Mortgage that was taken out on this home.Purchase Details
Home Financials for this Owner
Home Financials are based on the most recent Mortgage that was taken out on this home.Similar Homes in Anderson, SC
Home Values in the Area
Average Home Value in this Area
Purchase History
| Date | Buyer | Sale Price | Title Company |
|---|---|---|---|
| Seabolt Joyce A | $230,000 | None Available | |
| Alam Safdar | $203,510 | Harvey & Vallini Llc | |
| Stanley Martin Companies Llc | $31,500 | First Excel Title South Llc | |
| Essex Homes Southeast Inc | $126,000 | None Available | |
| Northmede Anderson Associates Llc | $665,000 | None Available |
Mortgage History
| Date | Status | Borrower | Loan Amount |
|---|---|---|---|
| Open | Seabolt Joyce A | $135,500 | |
| Previous Owner | Alam Safdar | $152,632 | |
| Previous Owner | Essex Homes Southeast Inc | $20,000,000 |
Property History
| Date | Event | Price | Change | Sq Ft Price |
|---|---|---|---|---|
| 06/30/2021 06/30/21 | Sold | $203,510 | +4.1% | $120 / Sq Ft |
| 04/27/2021 04/27/21 | Pending | -- | -- | -- |
| 03/02/2021 03/02/21 | For Sale | $195,510 | -- | $115 / Sq Ft |
Tax History Compared to Growth
Tax History
| Year | Tax Paid | Tax Assessment Tax Assessment Total Assessment is a certain percentage of the fair market value that is determined by local assessors to be the total taxable value of land and additions on the property. | Land | Improvement |
|---|---|---|---|---|
| 2024 | $844 | $9,200 | $1,080 | $8,120 |
| 2023 | $844 | $9,200 | $1,080 | $8,120 |
| 2022 | $843 | $9,200 | $1,080 | $8,120 |
| 2021 | $390 | $1,200 | $1,200 | $0 |
| 2020 | $577 | $1,800 | $1,800 | $0 |
| 2019 | $439 | $1,410 | $1,410 | $0 |
| 2018 | $433 | $1,410 | $1,410 | $0 |
| 2017 | -- | $1,410 | $1,410 | $0 |
| 2016 | $369 | $1,320 | $1,320 | $0 |
| 2015 | $372 | $1,320 | $1,320 | $0 |
| 2014 | $367 | $1,440 | $1,440 | $0 |
Agents Affiliated with this Home
-
J
Seller's Agent in 2021
James Maddaloni
SM South Carolina Brokerage LLC
-
S
Seller Co-Listing Agent in 2021
Stephanie Poole
SM South Carolina Brokerage LLC
Map
Source: Western Upstate Multiple Listing Service
MLS Number: 20236882
APN: 146-10-01-009
- 404 Camarillo Ln
- Lot 2 Town Creek Dr
- lot 1 Town Creek Dr
- 2 Town Creek Dr
- 505 Roan Creek Trail
- 508 Roan Creek Trail
- 0 Town Creek Dr
- 221 Bronson Ridge
- 121 Bronson Ridge
- 106 Belspring Ln
- 105 Caversham Ln
- 0 Oak Hill Dr
- 114 Hawnes Place
- 133 Prescott Dr
- 1001 Hillcrest Ct
- 106 Village Creek Dr
- 150 Wexford Dr Unit 203
- 133 Beaverdam Creek Rd
- 117 Beaverdam Creek Rd
- 2905 Rambling Path
- 313 Village Boundary Unit 9 A
- 313 Village Boundary
- 315 Village Boundary
- 315 Village Boundary Unit 9 B
- 311 Village Boundary Unit 8 B
- 309 Village Boundary
- 309 Village Boundary Unit 8 A
- 317 Village Boundary Unit LOT 10 A
- 307 Village Boundary
- 319 Village Boundary Unit LOT 10 B
- 114 Village Main Unit 12 B
- 112 Village Main Unit 12 A
- 110 Village Main Unit 13 B
- 116 Village Main
- 116 Village Main Unit Lot 11 A
- 118 Village Main Unit LOT 11 B
- 213 Scenic Dr
- 106 Village Main Unit 14 B
- 223 Scenic Rd
- 217 Scenic Rd






