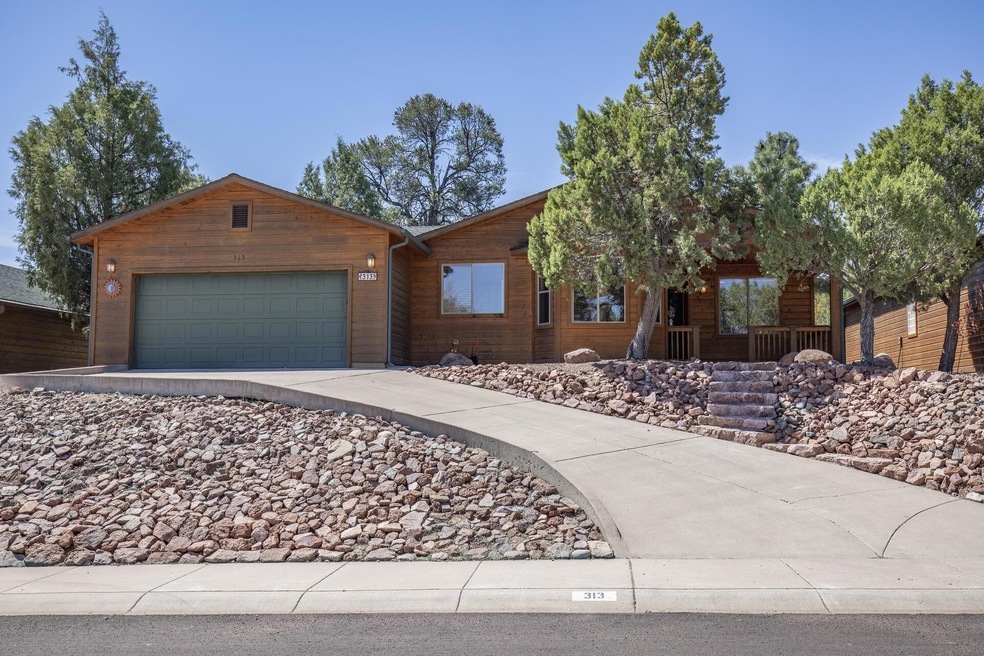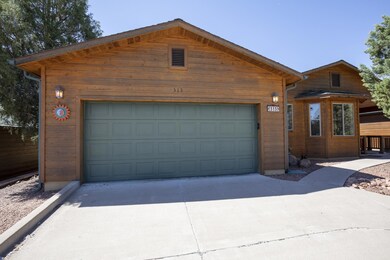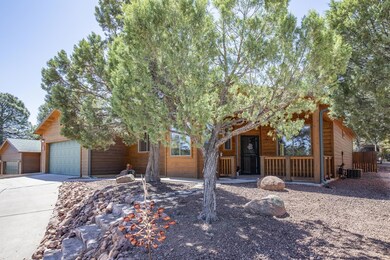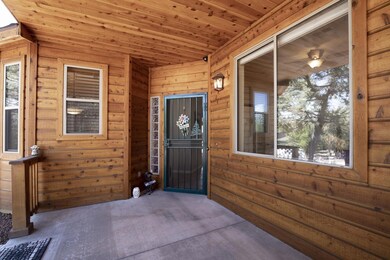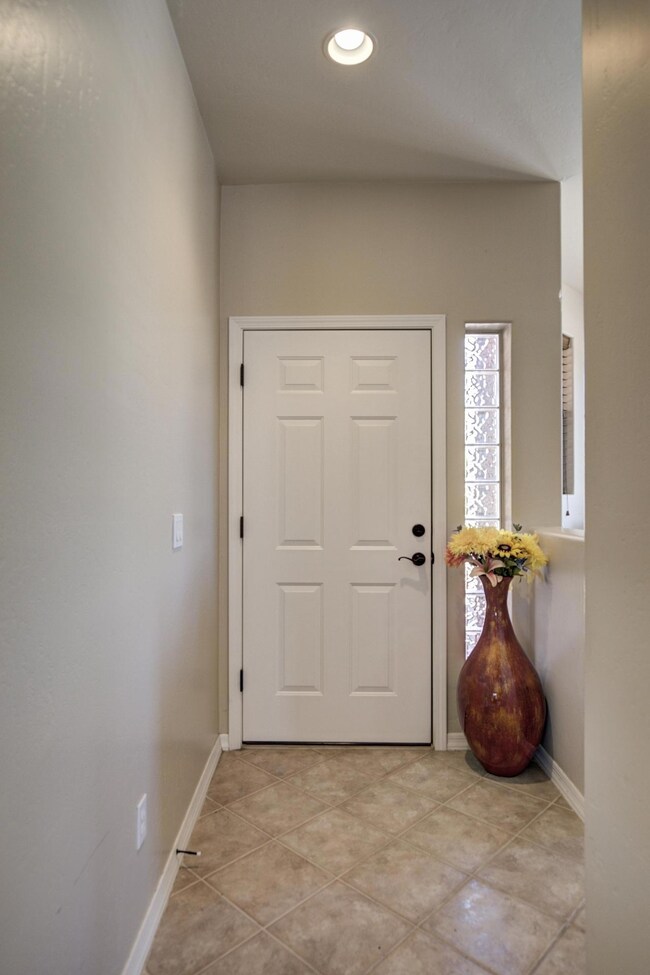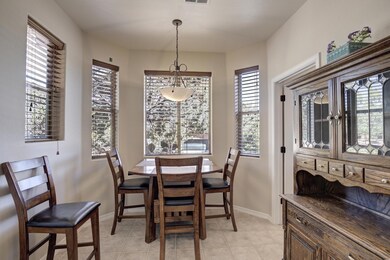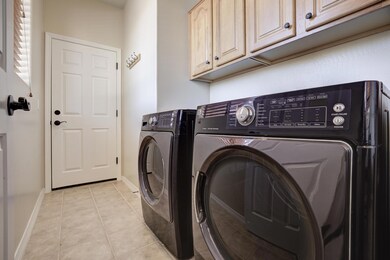
313 W Christopher Point Payson, AZ 85541
Highlights
- Pine Trees
- Hilltop Location
- Eat-In Kitchen
- Mountain View
- Covered patio or porch
- Double Pane Windows
About This Home
As of June 2021Wonderful Views ! move-in ready nome in the Payson Pines. Here you have 2 bedrooms and 2 baths, all one level. Two car garage and storage cabinants to use. Great sixe back yard for your gardening needs. Good size coverd patio to do your family gatherings. Have a BBQ as well. Big windows on two sides. Lots of light thoughout the home. Large master closet for all your needs.Come see this lovely home with wonderful views of the mountains
Last Agent to Sell the Property
Ellen Greer
Keller Williams Realty Sonoran Living - SCOTTSDALE License #BR101328000 Listed on: 05/06/2021
Home Details
Home Type
- Single Family
Est. Annual Taxes
- $1,949
Year Built
- Built in 2001
Lot Details
- 6,098 Sq Ft Lot
- West Facing Home
- Wood Fence
- Hilltop Location
- Pine Trees
HOA Fees
- $12 Monthly HOA Fees
Home Design
- Cabin
- Wood Frame Construction
- Asphalt Shingled Roof
- Wood Siding
Interior Spaces
- 1,212 Sq Ft Home
- 1-Story Property
- Gas Fireplace
- Double Pane Windows
- Entrance Foyer
- Living Room with Fireplace
- Combination Dining and Living Room
- Mountain Views
- Laundry in Utility Room
Kitchen
- Eat-In Kitchen
- Breakfast Bar
- Gas Range
- Built-In Microwave
- Dishwasher
Flooring
- Carpet
- Tile
Bedrooms and Bathrooms
- 2 Bedrooms
- 2 Full Bathrooms
Parking
- 2 Car Garage
- Garage Door Opener
Outdoor Features
- Covered patio or porch
Utilities
- Forced Air Heating and Cooling System
- Refrigerated Cooling System
- Heating System Uses Propane
- Propane Water Heater
- Cable TV Available
Community Details
- $100 HOA Transfer Fee
Listing and Financial Details
- Assessor Parcel Number 302-35-205
Ownership History
Purchase Details
Home Financials for this Owner
Home Financials are based on the most recent Mortgage that was taken out on this home.Purchase Details
Home Financials for this Owner
Home Financials are based on the most recent Mortgage that was taken out on this home.Purchase Details
Purchase Details
Purchase Details
Purchase Details
Home Financials for this Owner
Home Financials are based on the most recent Mortgage that was taken out on this home.Similar Homes in Payson, AZ
Home Values in the Area
Average Home Value in this Area
Purchase History
| Date | Type | Sale Price | Title Company |
|---|---|---|---|
| Warranty Deed | $343,500 | Pioneer Title Agency Inc | |
| Warranty Deed | $200,000 | Pioneer Title Agency | |
| Cash Sale Deed | $148,888 | Pioneer Title | |
| Quit Claim Deed | -- | Accommodation | |
| Quit Claim Deed | -- | Accommodation | |
| Trustee Deed | $237,180 | Accommodation | |
| Warranty Deed | $278,500 | First American Title |
Mortgage History
| Date | Status | Loan Amount | Loan Type |
|---|---|---|---|
| Previous Owner | $160,000 | New Conventional | |
| Previous Owner | $27,850 | Credit Line Revolving | |
| Previous Owner | $222,800 | New Conventional |
Property History
| Date | Event | Price | Change | Sq Ft Price |
|---|---|---|---|---|
| 06/10/2021 06/10/21 | Sold | $343,500 | +1.8% | $283 / Sq Ft |
| 05/11/2021 05/11/21 | Pending | -- | -- | -- |
| 05/06/2021 05/06/21 | For Sale | $337,500 | +68.8% | $278 / Sq Ft |
| 10/31/2014 10/31/14 | Sold | $200,000 | +0.5% | $165 / Sq Ft |
| 09/30/2014 09/30/14 | Pending | -- | -- | -- |
| 09/24/2014 09/24/14 | For Sale | $199,000 | -- | $164 / Sq Ft |
Tax History Compared to Growth
Tax History
| Year | Tax Paid | Tax Assessment Tax Assessment Total Assessment is a certain percentage of the fair market value that is determined by local assessors to be the total taxable value of land and additions on the property. | Land | Improvement |
|---|---|---|---|---|
| 2025 | $2,451 | -- | -- | -- |
| 2024 | $2,451 | $28,929 | $5,603 | $23,326 |
| 2023 | $2,451 | $26,309 | $5,014 | $21,295 |
| 2022 | $2,376 | $18,550 | $3,678 | $14,872 |
| 2021 | $2,342 | $18,550 | $3,678 | $14,872 |
| 2020 | $1,949 | $0 | $0 | $0 |
| 2019 | $1,888 | $0 | $0 | $0 |
| 2018 | $1,767 | $0 | $0 | $0 |
| 2017 | $1,644 | $0 | $0 | $0 |
| 2016 | $1,632 | $0 | $0 | $0 |
| 2015 | $1,534 | $0 | $0 | $0 |
Agents Affiliated with this Home
-
E
Seller's Agent in 2021
Ellen Greer
Keller Williams Realty Sonoran Living - SCOTTSDALE
-
Linda Tyler

Buyer's Agent in 2021
Linda Tyler
HomeSmart
(480) 837-7653
8 Total Sales
-
D
Seller's Agent in 2014
Deborah Rose
Realty ONE Group
Map
Source: Central Arizona Association of REALTORS®
MLS Number: 84661
APN: 302-35-205
- 311 W Cody Cir
- 301 W Christopher Point
- 300 W Cody Cir
- 303 W Ash Creek Ct
- 2105 Florence Rd
- 505 W Jones Dr
- 503 W Johnson Dr
- 2010 N Fredanovich Cir
- 319 W Corral Dr
- 402 W Arabian Way
- 1901 N Mclane Rd
- 2007 N Murchison Cir Unit 4
- 330 W Roundup Rd
- 2007 N Rogers Cir
- 0 Arizona 87 Unit 29
- 815 W Colt Dr
- 906 W Bridle Path Ln
- 202 W Roundup Rd
- 312 W Saddle Ln
- 1028 W Bridle Path Ln
