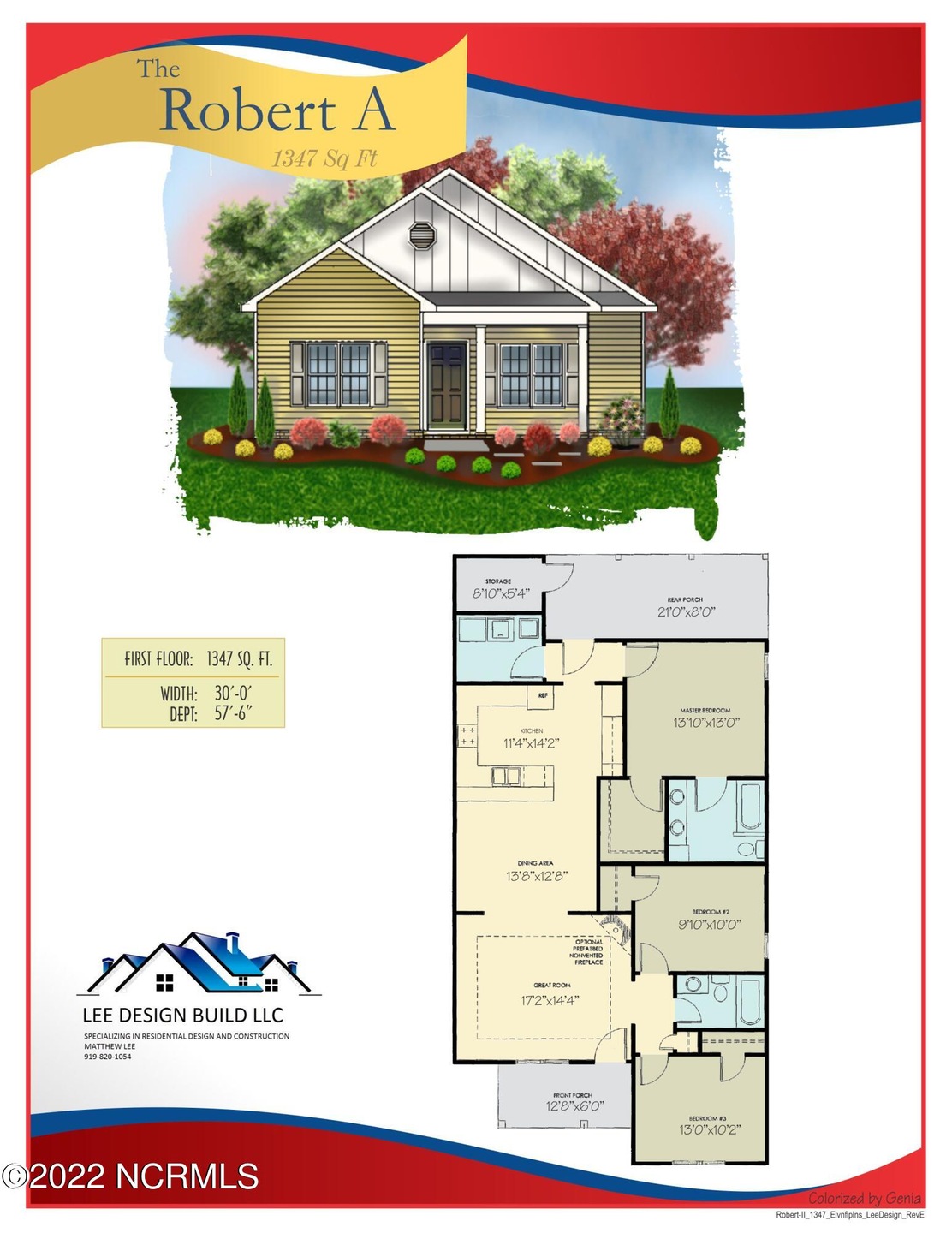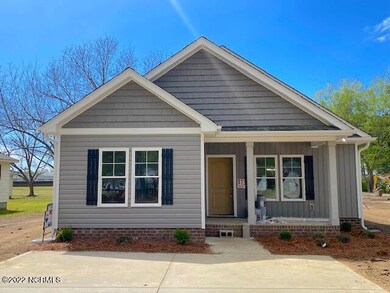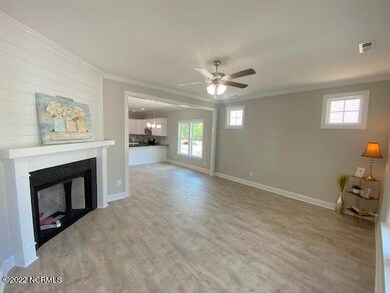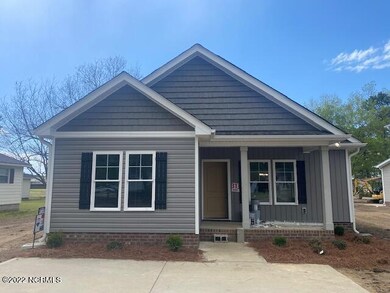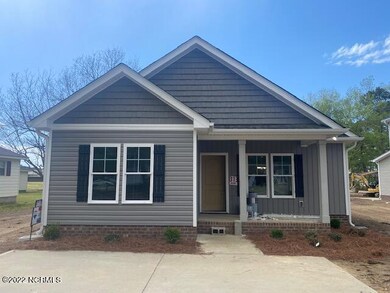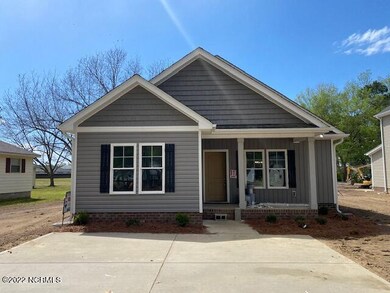
Highlights
- 1 Fireplace
- Porch
- Laundry Room
- No HOA
- Walk-In Closet
- Ceiling height of 9 feet or more
About This Home
As of May 2022Beautiful Brand NEW Construction in Heart of Micro*Conveniently Location Close to Smithfield Outlets & Restaurants*The Robert A Floor Plan Features 3 Bedrooms, 2 Baths, Approximately 1,347 Sq.Ft.*Open Floor Plan, Inviting Family Room (No fireplace)*Granite Kitchen with Tile Backsplash, Breakfast Bar, Stainless Steel Appliances & Pantry*Lush Owners Suite with Walk in Closet, Dual Vanity & Walk in Shower*Good Size Secondary Bedrooms*Covered Porch & Storage Room*A Must See Charming Ranch
Last Agent to Sell the Property
RE/MAX Southland Realty II License #192858 Listed on: 01/18/2022

Last Buyer's Agent
A Non Member
A Non Member
Home Details
Home Type
- Single Family
Year Built
- Built in 2022
Home Design
- Slab Foundation
- Wood Frame Construction
- Composition Roof
- Vinyl Siding
- Stick Built Home
Interior Spaces
- 1,374 Sq Ft Home
- 1-Story Property
- Ceiling height of 9 feet or more
- 1 Fireplace
- Combination Dining and Living Room
- Fire and Smoke Detector
- Laundry Room
Kitchen
- Electric Cooktop
- Built-In Microwave
- Dishwasher
Flooring
- Carpet
- Laminate
- Vinyl Plank
Bedrooms and Bathrooms
- 3 Bedrooms
- Walk-In Closet
- 2 Full Bathrooms
- Walk-in Shower
Parking
- 2 Car Attached Garage
- Driveway
Utilities
- Central Air
- Heating Available
- Electric Water Heater
Additional Features
- Porch
- 0.31 Acre Lot
Community Details
- No Home Owners Association
Listing and Financial Details
- Tax Lot 1
- Assessor Parcel Number 263619-51-9622
Similar Homes in Selma, NC
Home Values in the Area
Average Home Value in this Area
Property History
| Date | Event | Price | Change | Sq Ft Price |
|---|---|---|---|---|
| 12/14/2023 12/14/23 | Off Market | $255,000 | -- | -- |
| 05/12/2022 05/12/22 | Sold | $255,000 | 0.0% | $186 / Sq Ft |
| 05/12/2022 05/12/22 | Sold | $255,000 | +2.9% | $189 / Sq Ft |
| 04/15/2022 04/15/22 | Pending | -- | -- | -- |
| 04/15/2022 04/15/22 | Pending | -- | -- | -- |
| 04/10/2022 04/10/22 | Price Changed | $247,900 | +6.4% | $180 / Sq Ft |
| 04/10/2022 04/10/22 | For Sale | $232,900 | -6.1% | $170 / Sq Ft |
| 04/09/2022 04/09/22 | For Sale | $247,900 | 0.0% | $184 / Sq Ft |
| 04/09/2022 04/09/22 | Price Changed | $247,900 | +6.4% | $184 / Sq Ft |
| 01/19/2022 01/19/22 | Pending | -- | -- | -- |
| 01/19/2022 01/19/22 | Pending | -- | -- | -- |
| 01/18/2022 01/18/22 | For Sale | $232,900 | 0.0% | $170 / Sq Ft |
| 01/13/2022 01/13/22 | Price Changed | $232,900 | +2.2% | $173 / Sq Ft |
| 01/06/2022 01/06/22 | For Sale | $227,900 | 0.0% | $169 / Sq Ft |
| 12/10/2021 12/10/21 | Price Changed | $227,900 | -- | $169 / Sq Ft |
Tax History Compared to Growth
Agents Affiliated with this Home
-

Seller's Agent in 2022
Beth Hines
RE/MAX
(919) 868-6316
19 in this area
1,480 Total Sales
-
A
Buyer's Agent in 2022
A Non Member
A Non Member
-
J
Buyer's Agent in 2022
Jennifer Sherrod
Anchored Realty Services LLC
(919) 757-5617
1 in this area
8 Total Sales
Map
Source: Hive MLS
MLS Number: 100308418
- 306 W Main St
- 201 N Us 301
- 509 W Main St
- 112 E Main St
- 0 R St Unit 10062482
- 0 Micro Unit 10084745
- 0 Micro Unit 100496788
- 1101 Oak Grove Inn Rd
- 241 Maxwell Farm Ln
- 215 Maxwell Farm Ln
- 103 Maxwell Farm Ln
- 242 Maxwell Farm Ln
- 61 Maxwell Farm Ln
- 210 Maxwell Farm Ln
- 173 Watson Rd
- 0 Old Creech Rd
- 41 Red River Dr
- 1216 Browns Dairy Rd
- 41 Tan Oak Dr
- 131 Brentwood Dr
