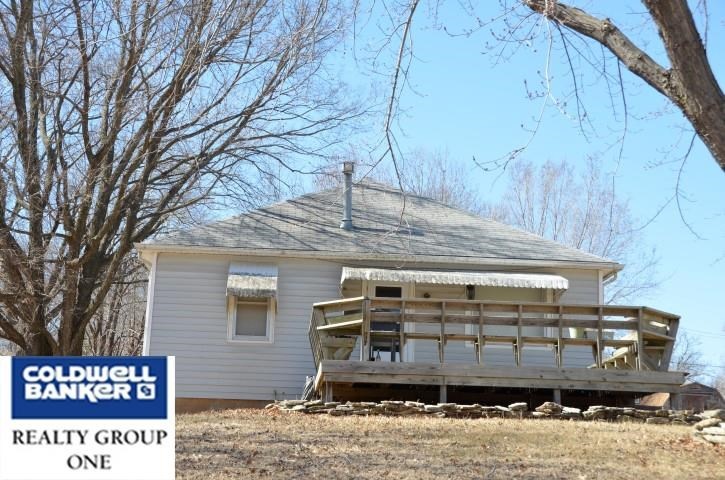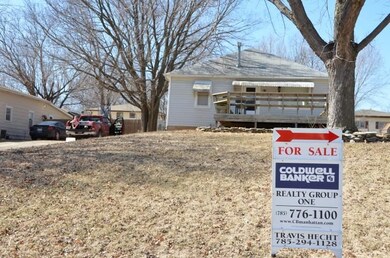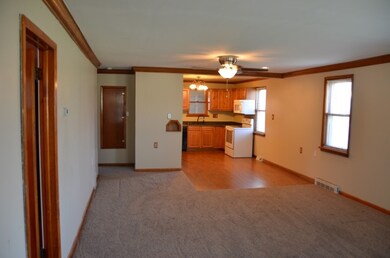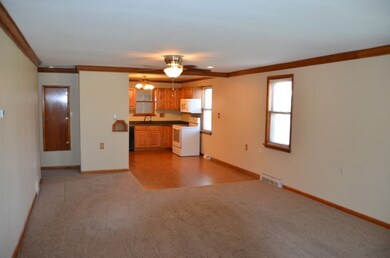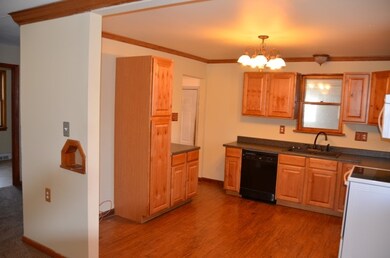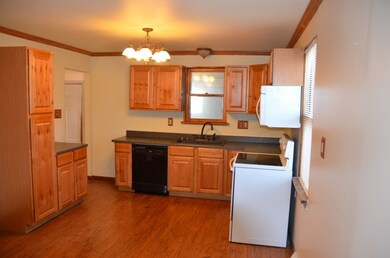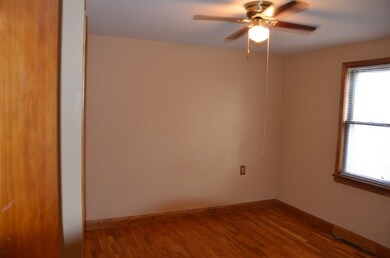
313 Walnut St Wamego, KS 66547
Highlights
- Deck
- 1 Car Attached Garage
- Bungalow
- Wood Flooring
- Walk-In Closet
- Forced Air Heating and Cooling System
About This Home
As of January 2025This lovely 3 bedroom (1 non-conforming) , 2 bath, home has many updates including paint, flooring, furnace and drywall. This is a perfect home for a young family, boasting hardwood floors, new carpet and an open concept. Ask about the First Time Home buyer grant program as well! Call or text Travis 785-294-1128 to set up a showing today! VACANT
Last Agent to Sell the Property
Coldwell Banker Real Estate Advisors License #BR00227432 Listed on: 03/04/2015

Last Buyer's Agent
Coldwell Banker Real Estate Advisors License #BR00227432 Listed on: 03/04/2015

Home Details
Home Type
- Single Family
Est. Annual Taxes
- $1,358
Year Built
- Built in 1935
Home Design
- Bungalow
- Asphalt Roof
- Vinyl Siding
Interior Spaces
- 2,184 Sq Ft Home
- Wired For Data
- Ceiling Fan
Kitchen
- Oven or Range
- <<microwave>>
- Dishwasher
- Disposal
Flooring
- Wood
- Carpet
- Laminate
- Vinyl
Bedrooms and Bathrooms
- 3 Bedrooms | 2 Main Level Bedrooms
- Walk-In Closet
Partially Finished Basement
- Basement Fills Entire Space Under The House
- Stone or Rock in Basement
- 1 Bathroom in Basement
- 1 Bedroom in Basement
- Natural lighting in basement
Parking
- 1 Car Attached Garage
- Parking Pad
- Gravel Driveway
Utilities
- Forced Air Heating and Cooling System
- High Speed Internet
- Cable TV Available
Additional Features
- Deck
- 10,726 Sq Ft Lot
Ownership History
Purchase Details
Home Financials for this Owner
Home Financials are based on the most recent Mortgage that was taken out on this home.Purchase Details
Home Financials for this Owner
Home Financials are based on the most recent Mortgage that was taken out on this home.Purchase Details
Purchase Details
Purchase Details
Home Financials for this Owner
Home Financials are based on the most recent Mortgage that was taken out on this home.Similar Homes in Wamego, KS
Home Values in the Area
Average Home Value in this Area
Purchase History
| Date | Type | Sale Price | Title Company |
|---|---|---|---|
| Warranty Deed | -- | None Listed On Document | |
| Warranty Deed | -- | None Listed On Document | |
| Special Warranty Deed | -- | None Listed On Document | |
| Special Warranty Deed | -- | None Listed On Document | |
| Sheriffs Deed | $129,437 | None Listed On Document | |
| Warranty Deed | -- | None Available |
Mortgage History
| Date | Status | Loan Amount | Loan Type |
|---|---|---|---|
| Open | $246,050 | New Conventional | |
| Closed | $246,050 | New Conventional | |
| Previous Owner | $201,500 | Credit Line Revolving | |
| Previous Owner | $136,800 | No Value Available | |
| Previous Owner | $90,000 | No Value Available |
Property History
| Date | Event | Price | Change | Sq Ft Price |
|---|---|---|---|---|
| 01/17/2025 01/17/25 | Sold | -- | -- | -- |
| 12/19/2024 12/19/24 | Pending | -- | -- | -- |
| 12/06/2024 12/06/24 | Price Changed | $262,000 | -1.9% | $123 / Sq Ft |
| 10/07/2024 10/07/24 | Price Changed | $267,000 | -2.9% | $125 / Sq Ft |
| 08/10/2024 08/10/24 | For Sale | $275,000 | +223.5% | $129 / Sq Ft |
| 04/09/2024 04/09/24 | Sold | -- | -- | -- |
| 01/16/2024 01/16/24 | Pending | -- | -- | -- |
| 01/04/2024 01/04/24 | For Sale | $85,000 | -38.4% | $40 / Sq Ft |
| 06/05/2015 06/05/15 | Sold | -- | -- | -- |
| 04/21/2015 04/21/15 | Pending | -- | -- | -- |
| 03/04/2015 03/04/15 | For Sale | $138,000 | -- | $63 / Sq Ft |
Tax History Compared to Growth
Tax History
| Year | Tax Paid | Tax Assessment Tax Assessment Total Assessment is a certain percentage of the fair market value that is determined by local assessors to be the total taxable value of land and additions on the property. | Land | Improvement |
|---|---|---|---|---|
| 2024 | $23 | $18,792 | $2,004 | $16,788 |
| 2023 | $2,309 | $18,560 | $1,914 | $16,646 |
| 2022 | $1,845 | $16,280 | $1,842 | $14,438 |
| 2021 | $1,845 | $15,074 | $1,842 | $13,232 |
| 2020 | $1,845 | $14,984 | $1,865 | $13,119 |
| 2019 | $1,886 | $15,259 | $1,865 | $13,394 |
| 2018 | $1,879 | $15,244 | $1,780 | $13,464 |
| 2017 | $1,817 | $14,743 | $1,780 | $12,963 |
| 2016 | $1,841 | $15,123 | $1,839 | $13,284 |
| 2015 | -- | $12,021 | $1,839 | $10,182 |
| 2014 | -- | $11,937 | $1,789 | $10,148 |
Agents Affiliated with this Home
-
Jessica Kueker

Seller's Agent in 2025
Jessica Kueker
Rockhill Real Estate Group
(785) 410-3915
19 in this area
53 Total Sales
-
Mark Neff

Buyer's Agent in 2025
Mark Neff
Crossroads Real Estate & Auction LLC
(785) 477-8792
3 in this area
11 Total Sales
-
Jim Blanton

Seller's Agent in 2024
Jim Blanton
Blanton Realty
(785) 776-8506
8 in this area
247 Total Sales
-
Travis Hecht

Seller's Agent in 2015
Travis Hecht
Coldwell Banker Real Estate Advisors
(785) 294-1128
14 in this area
271 Total Sales
Map
Source: Flint Hills Association of REALTORS®
MLS Number: FHR66273
APN: 292-09-0-20-20-001.00-0
