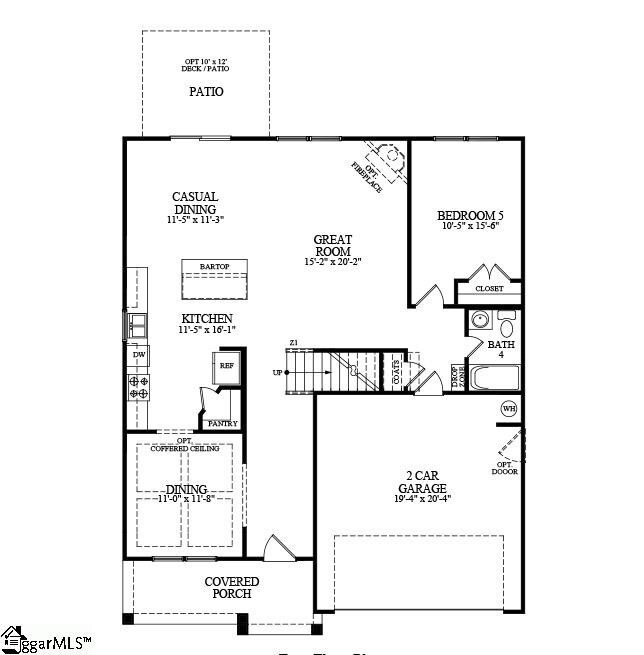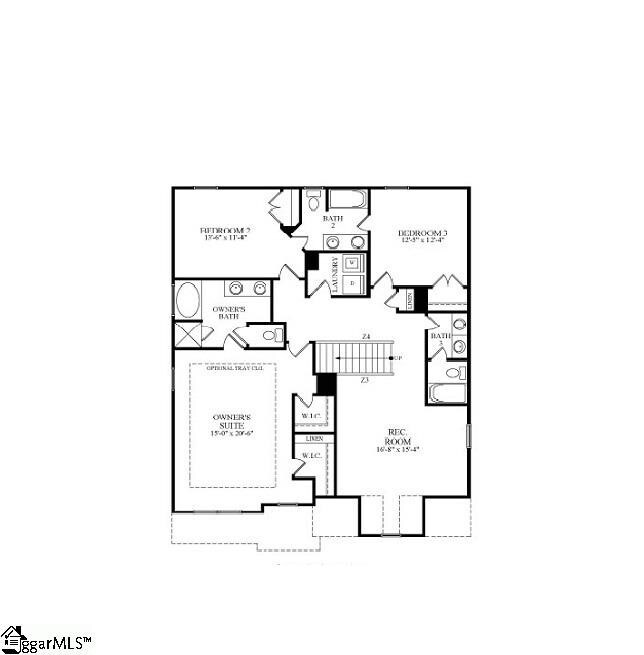
313 Wildflower Rd Easley, SC 29642
Estimated Value: $451,364 - $502,000
Highlights
- Deck
- Traditional Architecture
- Main Floor Bedroom
- Forest Acres Elementary School Rated A-
- Wood Flooring
- High Ceiling
About This Home
As of March 2020Upgrade your expectations at Meadow Ridge! This amazing London plan features craftsman charm that you've been seeking. Welcome to the future... a Smart Home and all the money saving, energy efficient features of a BRAND NEW HOME with WARRANTIES FROM THE LARGEST BUILDER IN THE USA! This home is an incredible value with all the benefits of new construction.
Last Listed By
Kenneth Huggins
NorthGroup Real Estate (Greenville) License #47687 Listed on: 10/22/2019
Home Details
Home Type
- Single Family
Est. Annual Taxes
- $1,457
Year Built
- Built in 2019
Lot Details
- 9,583
HOA Fees
- $30 Monthly HOA Fees
Parking
- 2 Car Attached Garage
- Driveway
Home Design
- Traditional Architecture
- Vinyl Siding
- Stone
Interior Spaces
- 2,774 Sq Ft Home
- 3-Story Property
- Smooth Ceilings
- High Ceiling
- Fireplace
- Tilt-In Windows
- Unfinished Basement
- Natural lighting in basement
Kitchen
- Dishwasher
- Granite Countertops
- Disposal
Flooring
- Wood
- Carpet
- Laminate
- Concrete
- Ceramic Tile
Bedrooms and Bathrooms
- 5 Bedrooms
- Main Floor Bedroom
- Primary bedroom located on second floor
- Walk-In Closet
- Bathroom on Main Level
- 4 Full Bathrooms
- Dual Sinks
- Garden Bath
- Separate Shower
Schools
- Forest Acres El Elementary School
- Richard H Gettys Middle School
- Easley High School
Utilities
- Cooling Available
- Forced Air Heating System
- Heating System Uses Natural Gas
- Underground Utilities
- Cable TV Available
Additional Features
- Low Threshold Shower
- Deck
- Sloped Lot
- City Lot
Community Details
- Association fees include street lights
- Built by D.R Horton
- Meadow Ridge Subdivision
Listing and Financial Details
- Tax Lot 46
- Assessor Parcel Number 503706494754
Ownership History
Purchase Details
Home Financials for this Owner
Home Financials are based on the most recent Mortgage that was taken out on this home.Purchase Details
Similar Homes in Easley, SC
Home Values in the Area
Average Home Value in this Area
Purchase History
| Date | Buyer | Sale Price | Title Company |
|---|---|---|---|
| Williams Daniel Paul | $299,900 | None Available | |
| D R Horton Inc | $189,000 | None Available |
Mortgage History
| Date | Status | Borrower | Loan Amount |
|---|---|---|---|
| Open | Williams Daniel Paul | $299,900 |
Property History
| Date | Event | Price | Change | Sq Ft Price |
|---|---|---|---|---|
| 03/17/2020 03/17/20 | Sold | $299,900 | -6.3% | $108 / Sq Ft |
| 02/07/2020 02/07/20 | Pending | -- | -- | -- |
| 10/22/2019 10/22/19 | For Sale | $320,095 | -- | $115 / Sq Ft |
Tax History Compared to Growth
Tax History
| Year | Tax Paid | Tax Assessment Tax Assessment Total Assessment is a certain percentage of the fair market value that is determined by local assessors to be the total taxable value of land and additions on the property. | Land | Improvement |
|---|---|---|---|---|
| 2024 | $1,457 | $11,580 | $1,760 | $9,820 |
| 2023 | $1,457 | $11,580 | $1,760 | $9,820 |
| 2022 | $0 | $11,580 | $1,760 | $9,820 |
| 2021 | $537 | $11,580 | $1,760 | $9,820 |
| 2020 | $537 | $1,400 | $1,400 | $0 |
| 2019 | $537 | $2,100 | $2,100 | $0 |
| 2018 | $571 | $0 | $0 | $0 |
| 2017 | $0 | $0 | $0 | $0 |
Agents Affiliated with this Home
-
K
Seller's Agent in 2020
Kenneth Huggins
NorthGroup Real Estate (Greenville)
-
Blair Miller

Buyer's Agent in 2020
Blair Miller
Wilson Associates
(864) 430-7708
2 in this area
433 Total Sales
Map
Source: Western Upstate Multiple Listing Service
MLS Number: 20222396
APN: 5038-18-40-8529
- 310 Wildflower Rd
- 429 Wildflower Rd
- 00 Wildflower Rd
- 132 Hartsfield Dr
- 120 Plantation Dr
- 103 Greenleaf Ln
- 0 Greenleaf Ln
- 621 Shefwood Dr
- 107 Four Lakes Dr
- 108 Ascot Ct
- 115 Hibiscus Dr
- 201 Wiltshire Ct
- 130 Ledgewood Way
- 137 Pin Oak Ct
- 127 Ledgewood Way
- 112 Ledgewood Way
- 120 Red Maple Cir
- 115 Red Maple Cir
- 101 Pin Oak Ct
- 201 Rosecroft Dr
- 313 Wildflower Rd
- 309 Wildflower Rd
- 317 Wildflower Rd
- 305 Wildflower Rd
- 401 Wildflower Rd
- 314 Wildflower Rd
- 302 Wildflower Rd
- 405 Wildflower Rd
- 402 Wildflower Rd Unit Lot 60
- 402 Wildflower Rd
- 100 Bellflower Ln
- 409 Wildflower Rd
- 218 Wildflower Rd
- 104 Dahlia Ln
- 408 Wildflower Rd
- 104 Bellflower Ln
- 105 Dahlia Ln
- 413 Wildflower Rd
- 108 Dahlia Ln
- 214 Wildflower Rd


