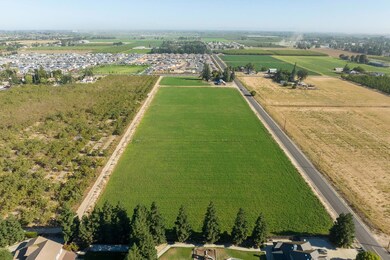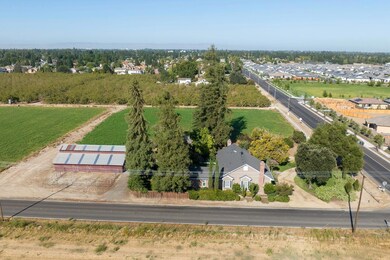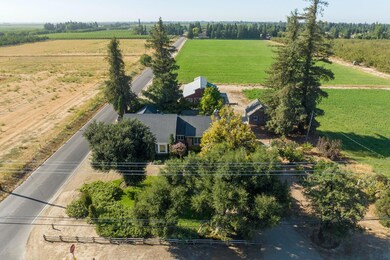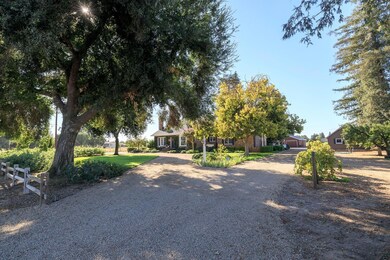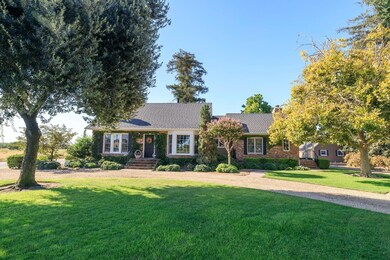3130 E Tuolumne Rd Turlock, CA 95382
East Toulumne NeighborhoodEstimated payment $14,864/month
Highlights
- Barn
- Wine Cellar
- Custom Home
- Horses Allowed On Property
- RV Access or Parking
- 11.42 Acre Lot
About This Home
PRIME PROPERTY! Country living on the very edge of the city limits. Currently in Alfalfa hay this approx. 11 1/2 acre Ranch with TID flood irrigation may continue to be farmed or is approved for subdivision! First time this property has been offered for sale in nearly half century! The beautifully remodeled home has been exceptionally maintained and has 3 bdrms (poss. 4), 2 bath with separate living rm. w/fireplace, dining rm.w/B/I China Cabinet, family rm.w/fireplace and office. the kitchen is nicely appointed with granite countertops, island, Dual ovens. B/I microwave and breakfast rm. The MBrm and breakfast rm. both access the tranquil serenity of the intimate backyard with its Brick Patio and shaded lawn by fully mature Redwood Trees offering a delightful respite for you, as well as your family and friends, total relaxation! Property includes a Horse Barn and Family Orchard w/assorted fruit trees. Close to shopping, Starbucks, hospital, schools, CSUS. A truly unique property!
Home Details
Home Type
- Single Family
Est. Annual Taxes
- $2,739
Year Built
- Built in 1973 | Remodeled
Lot Details
- 11.42 Acre Lot
- Wood Fence
- Fenced For Horses
- Wire Fence
- Back Yard Fenced
- Landscaped
- Corner Lot
Parking
- 2 Car Garage
- Side Facing Garage
- Garage Door Opener
- RV Access or Parking
Home Design
- Custom Home
- Ranch Property
- Concrete Foundation
- Raised Foundation
- Blown Fiberglass Insulation
- Floor Insulation
- Shingle Roof
- Composition Roof
- Concrete Perimeter Foundation
- Stucco
Interior Spaces
- 2,359 Sq Ft Home
- Ceiling Fan
- Wood Burning Stove
- Wood Burning Fireplace
- Raised Hearth
- Self Contained Fireplace Unit Or Insert
- Brick Fireplace
- Wine Cellar
- Family Room with Fireplace
- 2 Fireplaces
- Breakfast Room
- Formal Dining Room
- Home Office
- Wood Flooring
- Attic
Kitchen
- Double Self-Cleaning Oven
- Built-In Electric Oven
- Built-In Electric Range
- <<microwave>>
- Plumbed For Ice Maker
- Dishwasher
- ENERGY STAR Qualified Appliances
- Kitchen Island
- Granite Countertops
- Disposal
Bedrooms and Bathrooms
- 3 Bedrooms
- Primary Bedroom on Main
- Walk-In Closet
- 2 Full Bathrooms
- Granite Bathroom Countertops
- Tile Bathroom Countertop
- Secondary Bathroom Double Sinks
- Low Flow Toliet
- <<tubWithShowerToken>>
- Separate Shower
- Low Flow Shower
- Window or Skylight in Bathroom
Laundry
- Laundry Room
- Washer and Dryer Hookup
Home Security
- Security System Owned
- Panic Alarm
- Carbon Monoxide Detectors
- Fire and Smoke Detector
Farming
- Barn
- Agricultural
Utilities
- Forced Air Zoned Heating and Cooling System
- Refrigerated and Evaporative Cooling System
- Heat Pump System
- 220 Volts
- Water Filtration System
- Private Water Source
- Well Pump
- Electric Water Heater
- High Speed Internet
- Multiple Phone Lines
- Satellite Dish
- Cable TV Available
Additional Features
- Covered patio or porch
- Horses Allowed On Property
Community Details
- No Home Owners Association
- Net Lease
- Building Fire Alarm
Listing and Financial Details
- Assessor Parcel Number 073-016-007-000
Map
Home Values in the Area
Average Home Value in this Area
Tax History
| Year | Tax Paid | Tax Assessment Tax Assessment Total Assessment is a certain percentage of the fair market value that is determined by local assessors to be the total taxable value of land and additions on the property. | Land | Improvement |
|---|---|---|---|---|
| 2024 | $2,739 | $244,497 | $93,357 | $151,140 |
| 2023 | $2,660 | $239,704 | $91,527 | $148,177 |
| 2022 | $2,602 | $235,005 | $89,733 | $145,272 |
| 2021 | $2,592 | $230,398 | $87,974 | $142,424 |
| 2020 | $2,568 | $228,036 | $87,072 | $140,964 |
| 2019 | $2,433 | $223,565 | $85,365 | $138,200 |
| 2018 | $2,446 | $219,183 | $83,692 | $135,491 |
| 2017 | $2,373 | $214,886 | $82,051 | $132,835 |
| 2016 | $2,356 | $210,674 | $80,443 | $130,231 |
| 2015 | $2,241 | $207,510 | $79,235 | $128,275 |
| 2014 | $2,233 | $203,446 | $77,683 | $125,763 |
Property History
| Date | Event | Price | Change | Sq Ft Price |
|---|---|---|---|---|
| 03/11/2025 03/11/25 | Off Market | $2,650,000 | -- | -- |
| 09/14/2024 09/14/24 | For Sale | $2,650,000 | 0.0% | $1,123 / Sq Ft |
| 09/10/2024 09/10/24 | Off Market | $2,650,000 | -- | -- |
| 05/20/2024 05/20/24 | Pending | -- | -- | -- |
| 03/08/2024 03/08/24 | For Sale | $2,650,000 | 0.0% | $1,123 / Sq Ft |
| 03/08/2024 03/08/24 | Off Market | $2,650,000 | -- | -- |
| 09/08/2023 09/08/23 | For Sale | $2,650,000 | -- | $1,123 / Sq Ft |
Purchase History
| Date | Type | Sale Price | Title Company |
|---|---|---|---|
| Interfamily Deed Transfer | -- | None Available | |
| Interfamily Deed Transfer | -- | None Available | |
| Interfamily Deed Transfer | -- | None Available | |
| Interfamily Deed Transfer | -- | None Available | |
| Interfamily Deed Transfer | -- | None Available | |
| Interfamily Deed Transfer | -- | Chicago Title Co |
Mortgage History
| Date | Status | Loan Amount | Loan Type |
|---|---|---|---|
| Previous Owner | $100,000 | No Value Available |
Source: MetroList
MLS Number: 223085694
APN: 073-16-07
- 2825 Meadowbrook Ln
- 2791 E Tuolumne Rd
- 2135 Bristol Park Cir
- 2164 Rothbury Ct
- 2080 N Quincy Rd
- 3620 E Monte Vista Ave
- 1781 Smith Dr
- 4303 Pimentel Dr
- 3418 N Waring Rd Unit 103
- 3418 N Waring Rd Unit 52
- 3418 N Waring Rd Unit 88
- 3418 N Waring Rd Unit 75
- 3418 N Waring Rd Unit 25
- 1119 N Verduga Rd
- 2061 N Johnson Rd
- 4423 E Tuolumne Rd
- 2900 Marazan St
- 1820 Erin Way
- 2800 Salluce Dr
- 4513 E Tuolumne Rd

