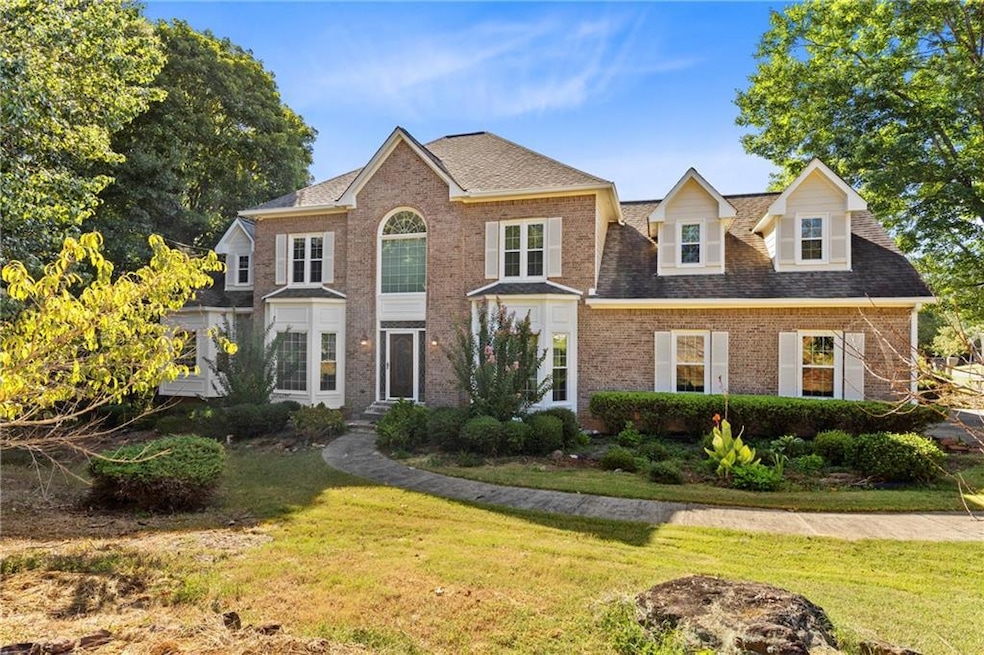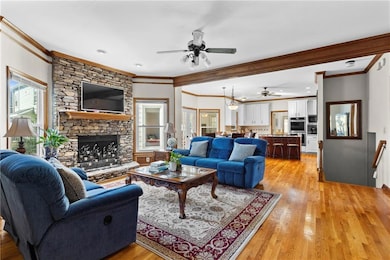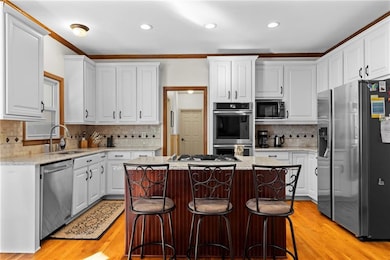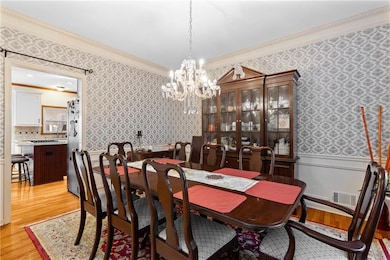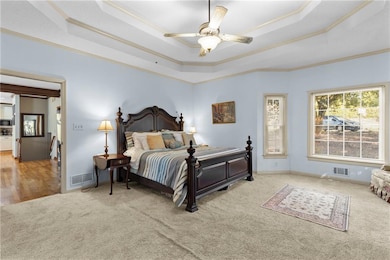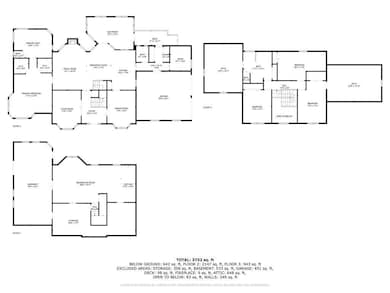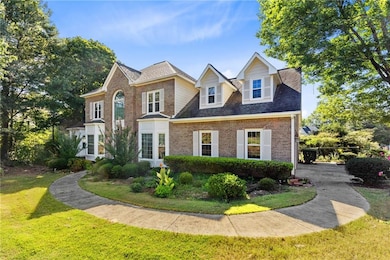3130 Maley Ct Marietta, GA 30066
Sandy Plains NeighborhoodEstimated payment $3,954/month
Highlights
- Deck
- Family Room with Fireplace
- Wood Flooring
- Rocky Mount Elementary School Rated A
- Traditional Architecture
- Corner Lot
About This Home
Welcome to this stunning three-sided brick home in East Cobb! Thoughtfully updated with new siding, energy-efficient windows, and
professionally installed leaf gutters, this residence blends classic charm with modern comfort. The spacious main-level primary suite boasts
a tray ceiling and a luxurious bath, while the open-concept kitchen flows seamlessly into the family room and sunroom—perfect for
everyday living and entertaining. Hardwood floors highlight the main living areas, complemented by newly installed carpet in select spaces.
Upstairs, generous bedrooms provide comfort and versatility for the whole family. The daylight basement, partially finished with a
workshop, adds even more flexibility for work, play, or hobbies—all set on a beautifully landscaped lot. Situated in the highly sought-after
Lassiter High School district, ranked among the best in Georgia, this home is nestled within a safe, family-friendly community just 20 miles
from downtown Atlanta. Residents enjoy easy access to The Avenue East Cobb for shopping and dining, local parks for recreation, and
major grocery stores just minutes away.
Listing Agent
Keller Williams Realty Atlanta Partners License #392936 Listed on: 11/10/2025

Home Details
Home Type
- Single Family
Year Built
- Built in 1989
Lot Details
- Cul-De-Sac
- Landscaped
- Corner Lot
- Level Lot
- Garden
Parking
- Garage
- Parking Accessed On Kitchen Level
- Side Facing Garage
- Garage Door Opener
- Driveway Level
Home Design
- Traditional Architecture
- Three Sided Brick Exterior Elevation
Interior Spaces
- Tray Ceiling
- Ceiling height of 9 feet on the main level
- Ceiling Fan
- Fireplace With Gas Starter
- Insulated Windows
- Two Story Entrance Foyer
- Family Room with Fireplace
- Attic Fan
- Laundry in Hall
Kitchen
- Double Self-Cleaning Oven
- Gas Range
- Dishwasher
- Disposal
Flooring
- Wood
- Carpet
Bedrooms and Bathrooms
- Walk-In Closet
- Double Vanity
- Low Flow Plumbing Fixtures
Finished Basement
- Basement Fills Entire Space Under The House
- Interior and Exterior Basement Entry
- Natural lighting in basement
Outdoor Features
- Deck
Schools
- Rocky Mount Elementary School
- Lassiter High School
Utilities
- Forced Air Zoned Heating and Cooling System
- Heating System Uses Natural Gas
- Underground Utilities
- Gas Water Heater
- High Speed Internet
- Cable TV Available
Community Details
- No Home Owners Association
Listing and Financial Details
- Assessor Parcel Number 16026200300
Map
Home Values in the Area
Average Home Value in this Area
Tax History
| Year | Tax Paid | Tax Assessment Tax Assessment Total Assessment is a certain percentage of the fair market value that is determined by local assessors to be the total taxable value of land and additions on the property. | Land | Improvement |
|---|---|---|---|---|
| 2025 | $7,056 | $289,328 | $52,000 | $237,328 |
| 2024 | $6,025 | $241,536 | $46,000 | $195,536 |
| 2023 | $4,279 | $186,040 | $40,000 | $146,040 |
| 2022 | $4,857 | $186,040 | $40,000 | $146,040 |
| 2021 | $4,857 | $186,040 | $40,000 | $146,040 |
| 2020 | $4,509 | $170,140 | $32,800 | $137,340 |
| 2019 | $4,509 | $170,140 | $32,800 | $137,340 |
| 2018 | $4,244 | $158,056 | $32,800 | $125,256 |
| 2017 | $4,064 | $158,056 | $32,800 | $125,256 |
| 2016 | $3,340 | $125,064 | $26,000 | $99,064 |
| 2015 | $3,684 | $125,064 | $26,000 | $99,064 |
| 2014 | $1,031 | $125,064 | $0 | $0 |
Property History
| Date | Event | Price | List to Sale | Price per Sq Ft | Prior Sale |
|---|---|---|---|---|---|
| 01/15/2026 01/15/26 | For Sale | $650,000 | 0.0% | $188 / Sq Ft | |
| 01/12/2026 01/12/26 | Off Market | $650,000 | -- | -- | |
| 11/10/2025 11/10/25 | For Sale | $650,000 | +97.6% | $188 / Sq Ft | |
| 11/05/2014 11/05/14 | Sold | $329,000 | -5.3% | $95 / Sq Ft | View Prior Sale |
| 10/06/2014 10/06/14 | Pending | -- | -- | -- | |
| 07/31/2014 07/31/14 | For Sale | $347,500 | -- | $100 / Sq Ft |
Purchase History
| Date | Type | Sale Price | Title Company |
|---|---|---|---|
| Deed | $329,000 | -- |
Mortgage History
| Date | Status | Loan Amount | Loan Type |
|---|---|---|---|
| Open | $312,550 | New Conventional |
Source: First Multiple Listing Service (FMLS)
MLS Number: 7673769
APN: 16-0262-0-030-0
- 3147 Swallow Dr NE
- 3798 Upland Dr
- 3325 Pebble Hill Dr
- 3676 Edenbourgh Place
- 3333 Devaughn Dr NE
- 2696 S Arbor Dr
- 3901 Hazelhurst Dr
- 3303 Keenland Rd
- 3043 Sawyer Trace NE
- 3623 Summerford Way
- 4032 Ashmont Ct
- 2855 Lamer Trace
- 2578 Middle Coray Cir
- 4464 Windsor Oaks Dr
- 4563 Ashmore Cir NE
- 3410 Bonaire Crossing
- 3054 Whisper Knob Rd
- 3741 Northpoint Dr
- 0 Wesley Chapel Rd Unit 7697767
- 0 Wesley Chapel Rd Unit A
- 3765 Cochran Lake Dr
- 4265 Parnell Rd Unit Apartment #1
- 3870 Northpoint Dr
- 3747 Running Fox Dr
- 3308 Ellsmere Trace
- 3851 Trickum Rd NE
- 2470 Durmire Rd
- 3251 Plains Way
- 2684 Forest Way NE
- 2295 Brandon Ct NE
- 3250 Ethan Dr
- 3562 Bryant Ln
- 3608 Downing St
- 3499 Ulster Ln NE
- 4756 Forest Glen Ct NE
- 3369 Shallowford Green Dr
- 3285 Marlanta Dr
- 2668 Earl Dr
- 3110 Skyridge Ct
- 2011 Kemp Rd
