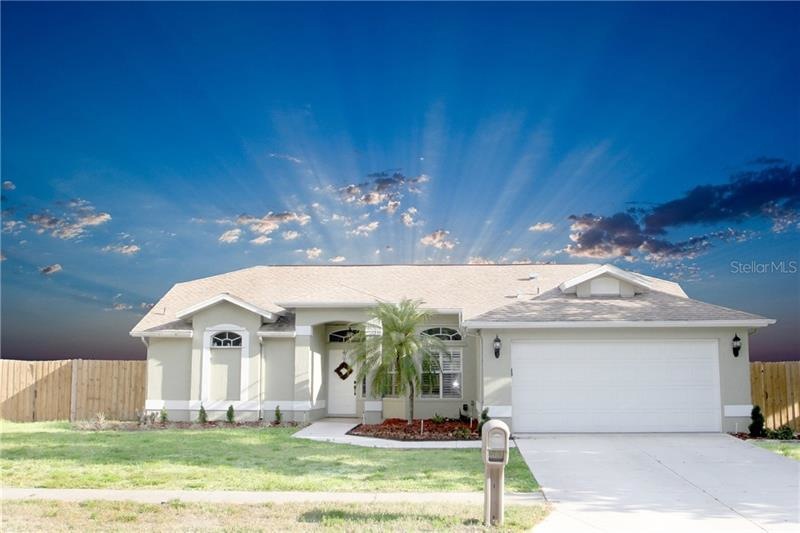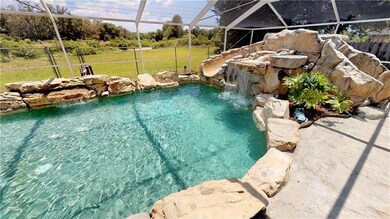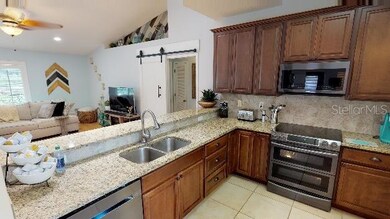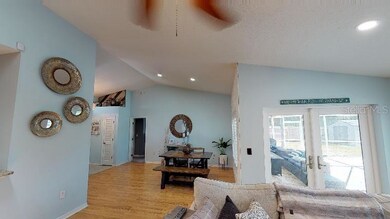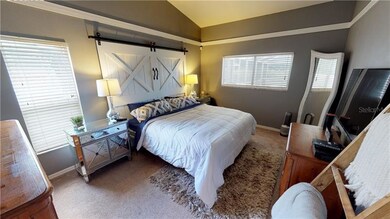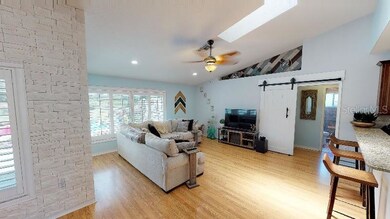
3130 Ohara Dr New Port Richey, FL 34655
Seven Springs NeighborhoodHighlights
- 30 Feet of Waterfront
- In Ground Spa
- 0.47 Acre Lot
- James W. Mitchell High School Rated A
- River View
- Contemporary Architecture
About This Home
As of August 2021LUXURY RESORT POOL WITH ROCK SLIDE, TWO WATERFALLS, SUN SHELF AND ROCK EDGED POOL! You won't believe this amazing home that has the most amazing pool area you have ever seen! It has built in pool slide with waterfall grotto overlooking no backyard neighbors and a great covered lanai. Soaring ceilings with skylights, stacked stone walls, barn door to secondary bedrooms for living area privacy, pallet wall accents, remodeled kitchen with granite and stainless, split plan, remodeled bathrooms, 5 shower heads in master shower, New windows and French doors, plantation shutters, travertine and porcelain tile, new air conditioning, roof and electrical, hurricane shutters, new stainless steel appliances, .49 of an acre, heated salt water pool with new pump, skylight, new fence, dog run, conservation lot no back neighbors. Recessed led lighting. Access to the best Trinity Schools JW Mitchell and Seven Springs Elementary and Middle. No flood zone! One of the rarest homes you will ever see in this price range! Undiscovered subdivision in the back of another neighborhood with really nice homes you will be impressed! BE SURE TO CHECK OUT THE MATTERPORT VIRTUAL REALITY TOUR WHERE YOU CAN WALK THROUGH THE WHOLE HOUSE ONLINE IT'S JUST LIKE BEING THERE.
Last Agent to Sell the Property
EXP REALTY LLC License #606943 Listed on: 06/05/2019

Home Details
Home Type
- Single Family
Est. Annual Taxes
- $1,917
Year Built
- Built in 1993
Lot Details
- 0.47 Acre Lot
- 30 Feet of Waterfront
- River Front
- Near Conservation Area
- South Facing Home
- Fenced
- Property is zoned R1
Parking
- 2 Car Attached Garage
Property Views
- River
- Park or Greenbelt
Home Design
- Contemporary Architecture
- Slab Foundation
- Shingle Roof
- Block Exterior
Interior Spaces
- 1,602 Sq Ft Home
- Cathedral Ceiling
- Ceiling Fan
Kitchen
- Built-In Oven
- Dishwasher
- Disposal
Flooring
- Carpet
- Ceramic Tile
Bedrooms and Bathrooms
- 3 Bedrooms
- 2 Full Bathrooms
Pool
- In Ground Spa
- Gunite Pool
Schools
- Seven Springs Elementary School
- Seven Springs Middle School
- J.W. Mitchell High School
Utilities
- Central Heating and Cooling System
- High Speed Internet
Community Details
- No Home Owners Association
- Plantation Ph 1 Subdivision
Listing and Financial Details
- Down Payment Assistance Available
- Homestead Exemption
- Visit Down Payment Resource Website
- Tax Lot 9
- Assessor Parcel Number 21-26-16-0120-00000-0090
Ownership History
Purchase Details
Home Financials for this Owner
Home Financials are based on the most recent Mortgage that was taken out on this home.Purchase Details
Home Financials for this Owner
Home Financials are based on the most recent Mortgage that was taken out on this home.Purchase Details
Home Financials for this Owner
Home Financials are based on the most recent Mortgage that was taken out on this home.Purchase Details
Purchase Details
Home Financials for this Owner
Home Financials are based on the most recent Mortgage that was taken out on this home.Purchase Details
Home Financials for this Owner
Home Financials are based on the most recent Mortgage that was taken out on this home.Purchase Details
Purchase Details
Home Financials for this Owner
Home Financials are based on the most recent Mortgage that was taken out on this home.Similar Homes in New Port Richey, FL
Home Values in the Area
Average Home Value in this Area
Purchase History
| Date | Type | Sale Price | Title Company |
|---|---|---|---|
| Warranty Deed | $380,000 | Integrity Ttl & Guaranty Agc | |
| Warranty Deed | $257,000 | Crown Title Agency Llc | |
| Warranty Deed | $200,000 | Sunset Title Services | |
| Trustee Deed | $105,200 | None Available | |
| Special Warranty Deed | $135,000 | Sunbelt Title Agency | |
| Quit Claim Deed | -- | Sunbelt Title Agency | |
| Trustee Deed | -- | Attorney | |
| Warranty Deed | $93,000 | -- |
Mortgage History
| Date | Status | Loan Amount | Loan Type |
|---|---|---|---|
| Open | $35,000 | Credit Line Revolving | |
| Open | $304,000 | New Conventional | |
| Previous Owner | $249,290 | New Conventional | |
| Previous Owner | $196,377 | FHA | |
| Previous Owner | $117,012 | FHA | |
| Previous Owner | $230,400 | Balloon | |
| Previous Owner | $57,600 | Stand Alone Second | |
| Previous Owner | $233,100 | Fannie Mae Freddie Mac | |
| Previous Owner | $35,000 | Stand Alone Second | |
| Previous Owner | $166,000 | New Conventional | |
| Previous Owner | $124,000 | New Conventional | |
| Previous Owner | $69,700 | Purchase Money Mortgage |
Property History
| Date | Event | Price | Change | Sq Ft Price |
|---|---|---|---|---|
| 08/31/2021 08/31/21 | Sold | $380,000 | +5.6% | $237 / Sq Ft |
| 07/23/2021 07/23/21 | Pending | -- | -- | -- |
| 07/19/2021 07/19/21 | For Sale | $359,900 | +40.0% | $225 / Sq Ft |
| 07/19/2019 07/19/19 | Sold | $257,000 | -1.1% | $160 / Sq Ft |
| 06/07/2019 06/07/19 | Pending | -- | -- | -- |
| 06/05/2019 06/05/19 | For Sale | $259,900 | -- | $162 / Sq Ft |
Tax History Compared to Growth
Tax History
| Year | Tax Paid | Tax Assessment Tax Assessment Total Assessment is a certain percentage of the fair market value that is determined by local assessors to be the total taxable value of land and additions on the property. | Land | Improvement |
|---|---|---|---|---|
| 2024 | $4,588 | $296,997 | $50,458 | $246,539 |
| 2023 | $4,759 | $308,424 | $48,116 | $260,308 |
| 2022 | $4,939 | $300,113 | $40,202 | $259,911 |
| 2021 | $2,434 | $179,590 | $36,034 | $143,556 |
| 2020 | $2,393 | $177,111 | $36,034 | $141,077 |
| 2019 | $1,958 | $148,940 | $0 | $0 |
| 2018 | $1,917 | $146,172 | $0 | $0 |
| 2017 | $1,904 | $143,166 | $23,922 | $119,244 |
| 2016 | $1,656 | $129,150 | $0 | $0 |
| 2015 | $1,678 | $128,252 | $0 | $0 |
| 2014 | $1,629 | $127,234 | $23,922 | $103,312 |
Agents Affiliated with this Home
-
John Arrington
J
Seller's Agent in 2021
John Arrington
CHARLES RUTENBERG REALTY INC
(727) 389-1647
1 in this area
3 Total Sales
-
Ben Dodgin
B
Buyer's Agent in 2021
Ben Dodgin
CORNERSTONE REALTY SERVICES
(727) 642-1341
1 in this area
12 Total Sales
-
Michael Green, Jr

Seller's Agent in 2019
Michael Green, Jr
EXP REALTY LLC
(813) 853-3507
39 Total Sales
-
Michael Twyman
M
Buyer Co-Listing Agent in 2019
Michael Twyman
CHARLES RUTENBERG REALTY INC
(727) 946-4433
5 in this area
102 Total Sales
Map
Source: Stellar MLS
MLS Number: T3179077
APN: 21-26-16-0120-00000-0090
- 6741 Willits Ave
- 3234 Ella Ln
- 6826 San Jose Loop
- 3123 Laird Dr
- 2914 Shipston Ave
- 3141 Loomis Dr
- 6321 Staunton Dr
- 7033 Wentworth Way
- 2719 Cypress Hollow Ct
- 3141 Ludlow Dr
- 3561 Elfers Pkwy
- 7050 Jenner Ave
- 3551 Elfers Pkwy
- 3326 Vorden St
- 3332 Vorden St
- 3301 Tuckahoe Place
- 6927 Azlee Ave
- 6204 Rockross Ave
- 6137 Halifax Dr
- 3628 Dellefield St
