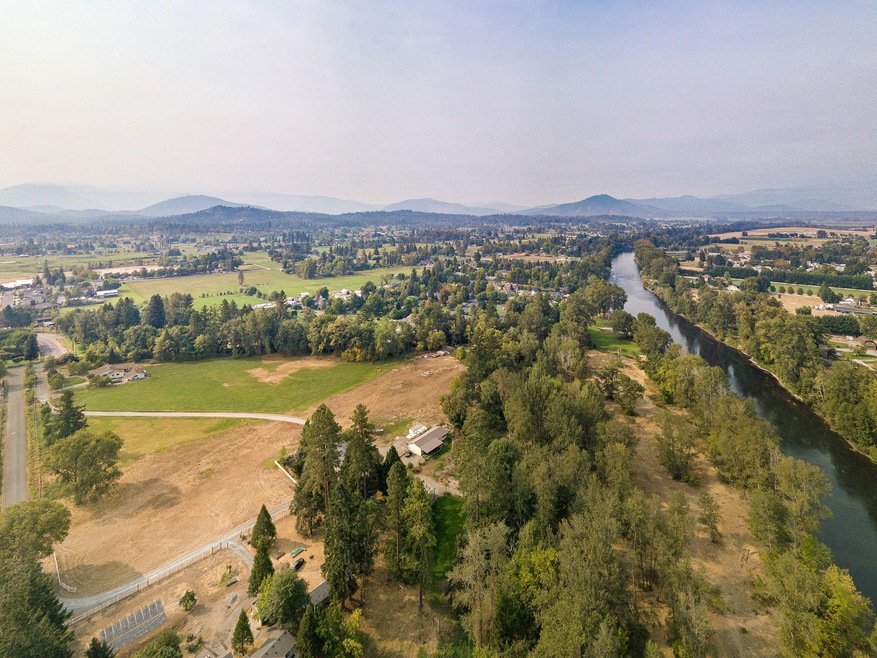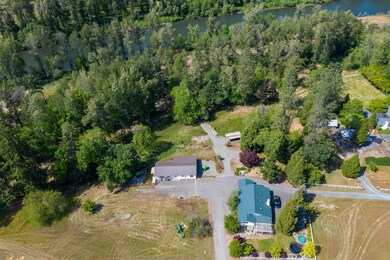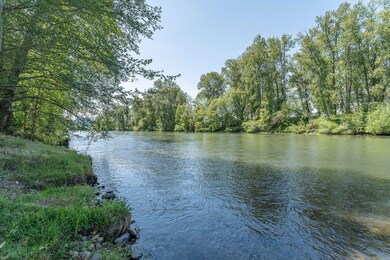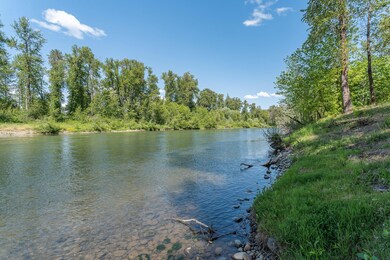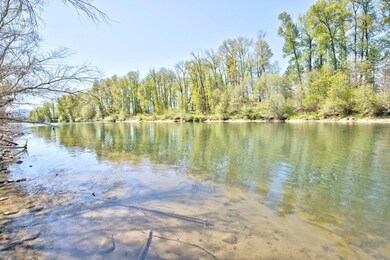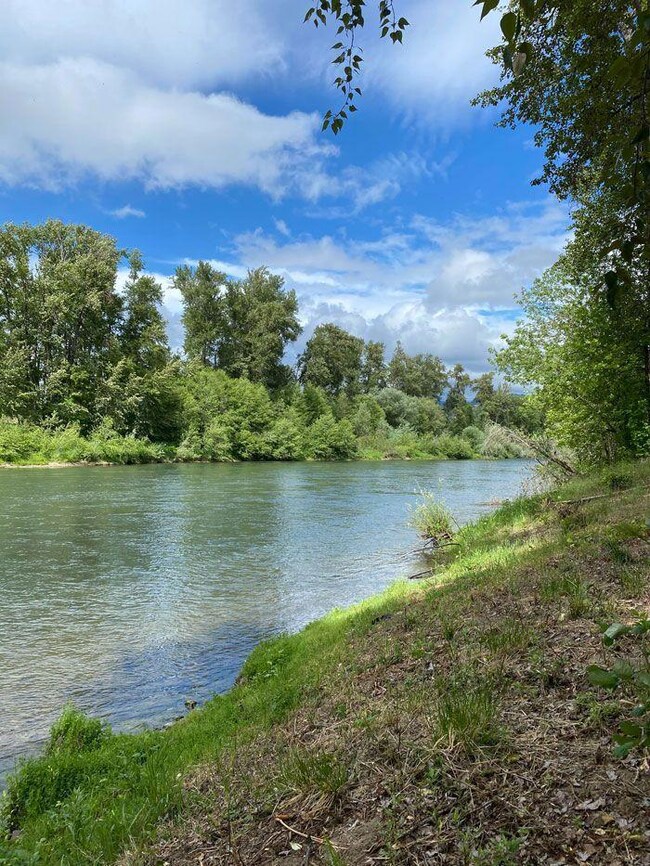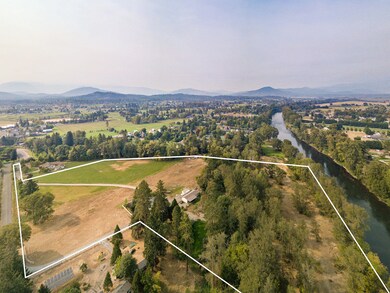
3130 S River Rd Grants Pass, OR 97527
Redwood NeighborhoodHighlights
- Accessory Dwelling Unit (ADU)
- Spa
- RV Access or Parking
- Horse Property
- Home fronts a creek
- River View
About This Home
As of September 2021Escape and relax on this breathtaking 15+ acre private riverfront oasis. This stunning estate is situated on the banks of the extraordinary Rogue River and boasts approx. 502ft of prime river frontage, awaiting your enjoyment. Fully equipped w/ city sewer, well+ irrigation, sprinklers, GPID canal, natural gas, RV hookups, low county taxes & a year round creek. 30,000sf of sweeping park-like grounds, a covered gazebo, overhead lighting and 2 natural springs- imagine breathtaking private weddings + events! Main homesite is a picture perfect Farmhouse w/ approx. 1817sf + a full finished basement. 1bed/1bath guest cottage, would make the sweetest Airbnb, each w/ a private yard + unbeatable views of this rare estate. Your restful ambiance awaits you! Largest zoned RR-1 river property left in district 7, for an abundance of untapped development potential- including the potential for several buildable riverfront + river access lots. Live, rent, vacation, or develop- Vast opportunity awaits!
Last Agent to Sell the Property
Loraditch Ranch & Home R/E Brokerage Email: kristenn.realestate@gmail.com License #201211969 Listed on: 01/15/2021
Home Details
Home Type
- Single Family
Est. Annual Taxes
- $4,482
Year Built
- Built in 1975
Lot Details
- 15.57 Acre Lot
- Home fronts a creek
- Home fronts a pond
- River Front
- Property fronts an easement
- Landscaped
- Level Lot
- Front and Back Yard Sprinklers
- Garden
- Property is zoned RR-1, RR-1
Property Views
- River
- Mountain
- Territorial
Home Design
- 2-Story Property
- Slab Foundation
- Frame Construction
- Metal Roof
Interior Spaces
- 2,717 Sq Ft Home
- Open Floorplan
- Vaulted Ceiling
- Ceiling Fan
- Skylights
- Wood Burning Fireplace
- Double Pane Windows
- Vinyl Clad Windows
- Living Room with Fireplace
- Dining Room
- Bonus Room
- Finished Basement
Kitchen
- Oven
- Range
- Dishwasher
- Solid Surface Countertops
- Disposal
Flooring
- Wood
- Laminate
- Tile
- Vinyl
Bedrooms and Bathrooms
- 2 Bedrooms
- In-Law or Guest Suite
- 2 Full Bathrooms
Home Security
- Carbon Monoxide Detectors
- Fire and Smoke Detector
Parking
- Attached Carport
- Gravel Driveway
- RV Access or Parking
Outdoor Features
- Spa
- Horse Property
- Courtyard
- Patio
- Fire Pit
- Gazebo
- Separate Outdoor Workshop
- Outdoor Storage
- Storage Shed
Additional Homes
- Accessory Dwelling Unit (ADU)
- 900 SF Accessory Dwelling Unit
Location
- In Flood Plain
Schools
- Redwood Elementary School
- South Middle School
- Grants Pass High School
Farming
- 12 Irrigated Acres
- Pasture
Utilities
- Central Air
- Heating System Uses Natural Gas
- Heat Pump System
- Irrigation Water Rights
- Well
Community Details
- No Home Owners Association
Listing and Financial Details
- Tax Lot 3800
- Assessor Parcel Number R318462
Ownership History
Purchase Details
Purchase Details
Purchase Details
Home Financials for this Owner
Home Financials are based on the most recent Mortgage that was taken out on this home.Purchase Details
Purchase Details
Home Financials for this Owner
Home Financials are based on the most recent Mortgage that was taken out on this home.Similar Homes in Grants Pass, OR
Home Values in the Area
Average Home Value in this Area
Purchase History
| Date | Type | Sale Price | Title Company |
|---|---|---|---|
| Bargain Sale Deed | -- | First American Title | |
| Warranty Deed | $430,000 | First American Title | |
| Warranty Deed | $1,300,000 | Ticor Title Company Of Or | |
| Interfamily Deed Transfer | -- | None Available | |
| Warranty Deed | $1,200,000 | First American |
Mortgage History
| Date | Status | Loan Amount | Loan Type |
|---|---|---|---|
| Previous Owner | $548,250 | New Conventional | |
| Previous Owner | $500,000 | Purchase Money Mortgage |
Property History
| Date | Event | Price | Change | Sq Ft Price |
|---|---|---|---|---|
| 09/07/2021 09/07/21 | Sold | $1,300,000 | -28.8% | $478 / Sq Ft |
| 07/12/2021 07/12/21 | Pending | -- | -- | -- |
| 01/15/2021 01/15/21 | For Sale | $1,825,000 | -- | $672 / Sq Ft |
Tax History Compared to Growth
Tax History
| Year | Tax Paid | Tax Assessment Tax Assessment Total Assessment is a certain percentage of the fair market value that is determined by local assessors to be the total taxable value of land and additions on the property. | Land | Improvement |
|---|---|---|---|---|
| 2023 | $6,321 | $894,910 | $0 | $0 |
| 2022 | $6,071 | $853,270 | -- | -- |
| 2021 | $4,389 | $639,160 | $0 | $0 |
| 2020 | $4,348 | $620,550 | $0 | $0 |
| 2019 | $3,891 | $554,520 | $0 | $0 |
| 2018 | $3,892 | $538,370 | $0 | $0 |
| 2017 | $3,860 | $522,690 | $0 | $0 |
| 2016 | $3,276 | $507,470 | $0 | $0 |
| 2015 | $3,157 | $492,690 | $0 | $0 |
| 2014 | $3,070 | $478,340 | $0 | $0 |
Agents Affiliated with this Home
-
K
Seller's Agent in 2021
Kristen Huttema
Loraditch Ranch & Home R/E
(541) 660-9534
2 in this area
64 Total Sales
-

Buyer's Agent in 2021
Michael Masters
RE/MAX
(541) 660-6006
25 in this area
172 Total Sales
Map
Source: Oregon Datashare
MLS Number: 220114993
APN: R318462
- Lot 2 Gerald Place
- Lot 5 Gerald Place
- 220 SW Quiet Water Ln
- 305 SW Tayberry Glen Ln
- 224 Chestnut Ln
- 202 Chestnut Ln
- 227 Chestnut Ln
- 3361 Leonard Rd
- 2960 SW Coopers Landing Ct
- 328 Beechwood Dr
- 2940 Naples Dr
- 1044 SW Kokanee Ln
- 431 Ashwood Dr
- 432 Ashwood Dr
- 4574 Lower River Rd
- 3597 Leonard Rd
- 2664 Leonard Rd
- 2976 Lois Ln
- 210 Sycamore Dr
- 4441 Upper River Rd
