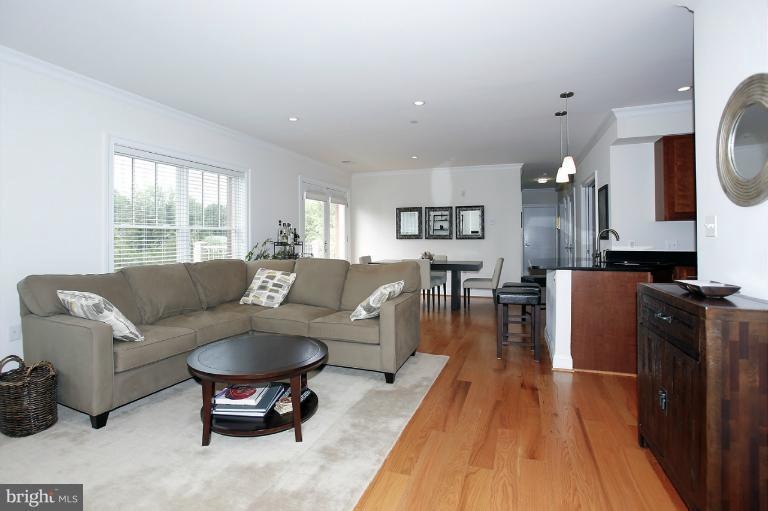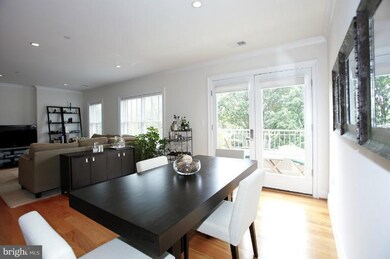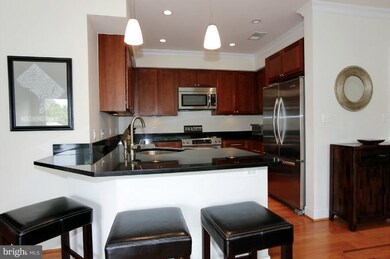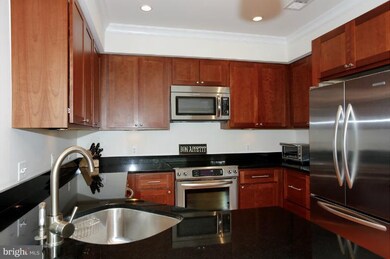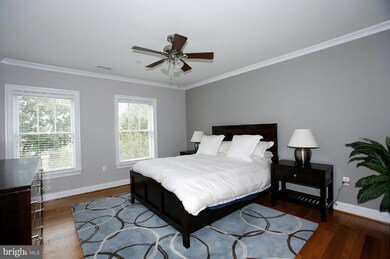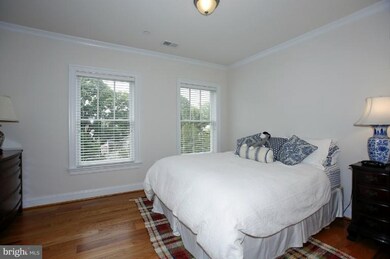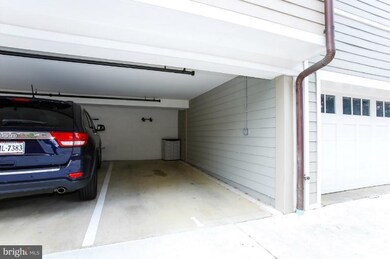
3131 9th Rd N Unit 41 Arlington, VA 22201
Lyon Park NeighborhoodHighlights
- Gourmet Kitchen
- 5-minute walk to Clarendon
- Traditional Floor Plan
- Long Branch Elementary School Rated A
- Contemporary Architecture
- Upgraded Countertops
About This Home
As of August 2019Stunning Penthouse Level 2BR + DEN in a luxury boutique condo building situated 3 blocks from the Clarendon Metro. The southern exposures let natural light fill the spaces the the private terrace with green views is the perfect setting for relaxation. Luxury features include: sand in place hard wood floors, granite counters, ss appliances, recessed lighting, crown moulding and more.
Last Buyer's Agent
Adam Gallegos
RLAH Real Estate* License #MRIS:121844

Property Details
Home Type
- Condominium
Est. Annual Taxes
- $6,088
Year Built
- Built in 2010
HOA Fees
- $372 Monthly HOA Fees
Home Design
- Contemporary Architecture
- Brick Exterior Construction
Interior Spaces
- Property has 1 Level
- Traditional Floor Plan
- Living Room
- Den
Kitchen
- Gourmet Kitchen
- Breakfast Area or Nook
- Upgraded Countertops
Bedrooms and Bathrooms
- 2 Main Level Bedrooms
- En-Suite Primary Bedroom
- 2 Full Bathrooms
Parking
- 1 Attached Carport Space
- Parking Space Number Location: 4
- 1 Assigned Parking Space
Utilities
- Central Air
- Heat Pump System
- Electric Water Heater
Additional Features
- Accessible Elevator Installed
- Property is in very good condition
Listing and Financial Details
- Assessor Parcel Number 19-007-033
Community Details
Overview
- Association fees include lawn maintenance, management, insurance, parking fee, reserve funds, snow removal, trash
- Low-Rise Condominium
- Clarendon Community
- Clarendon 3131 Subdivision
- The community has rules related to covenants
Amenities
- Community Storage Space
Ownership History
Purchase Details
Home Financials for this Owner
Home Financials are based on the most recent Mortgage that was taken out on this home.Purchase Details
Home Financials for this Owner
Home Financials are based on the most recent Mortgage that was taken out on this home.Purchase Details
Home Financials for this Owner
Home Financials are based on the most recent Mortgage that was taken out on this home.Similar Homes in Arlington, VA
Home Values in the Area
Average Home Value in this Area
Purchase History
| Date | Type | Sale Price | Title Company |
|---|---|---|---|
| Warranty Deed | $800,000 | Commonwealth Land Title | |
| Warranty Deed | $734,000 | -- | |
| Warranty Deed | $659,900 | -- |
Mortgage History
| Date | Status | Loan Amount | Loan Type |
|---|---|---|---|
| Previous Owner | $139,700 | New Conventional | |
| Previous Owner | $550,500 | New Conventional | |
| Previous Owner | $651,128 | FHA |
Property History
| Date | Event | Price | Change | Sq Ft Price |
|---|---|---|---|---|
| 07/05/2021 07/05/21 | Rented | $3,800 | 0.0% | -- |
| 06/05/2021 06/05/21 | Under Contract | -- | -- | -- |
| 05/25/2021 05/25/21 | For Rent | $3,800 | +4.1% | -- |
| 11/04/2019 11/04/19 | Rented | $3,650 | -3.9% | -- |
| 10/22/2019 10/22/19 | Under Contract | -- | -- | -- |
| 09/05/2019 09/05/19 | For Rent | $3,800 | 0.0% | -- |
| 08/15/2019 08/15/19 | Sold | $800,000 | 0.0% | $561 / Sq Ft |
| 08/02/2019 08/02/19 | Pending | -- | -- | -- |
| 07/16/2019 07/16/19 | For Sale | $799,900 | 0.0% | $561 / Sq Ft |
| 08/04/2016 08/04/16 | Rented | $3,400 | -2.9% | -- |
| 08/04/2016 08/04/16 | Under Contract | -- | -- | -- |
| 07/05/2016 07/05/16 | For Rent | $3,500 | +1.4% | -- |
| 06/11/2014 06/11/14 | Rented | $3,450 | -4.2% | -- |
| 06/11/2014 06/11/14 | Under Contract | -- | -- | -- |
| 04/27/2014 04/27/14 | For Rent | $3,600 | 0.0% | -- |
| 09/14/2012 09/14/12 | Sold | $734,000 | -4.6% | $515 / Sq Ft |
| 08/09/2012 08/09/12 | Pending | -- | -- | -- |
| 08/01/2012 08/01/12 | Price Changed | $769,000 | -2.5% | $540 / Sq Ft |
| 07/12/2012 07/12/12 | For Sale | $789,000 | -- | $554 / Sq Ft |
Tax History Compared to Growth
Tax History
| Year | Tax Paid | Tax Assessment Tax Assessment Total Assessment is a certain percentage of the fair market value that is determined by local assessors to be the total taxable value of land and additions on the property. | Land | Improvement |
|---|---|---|---|---|
| 2024 | $8,712 | $843,400 | $124,000 | $719,400 |
| 2023 | $8,353 | $811,000 | $124,000 | $687,000 |
| 2022 | $8,353 | $811,000 | $124,000 | $687,000 |
| 2021 | $8,353 | $811,000 | $124,000 | $687,000 |
| 2020 | $7,455 | $726,600 | $57,000 | $669,600 |
| 2019 | $7,090 | $691,000 | $57,000 | $634,000 |
| 2018 | $6,834 | $679,300 | $57,000 | $622,300 |
| 2017 | $6,834 | $679,300 | $57,000 | $622,300 |
| 2016 | $6,732 | $679,300 | $57,000 | $622,300 |
| 2015 | $6,516 | $654,200 | $57,000 | $597,200 |
| 2014 | $6,808 | $683,500 | $57,000 | $626,500 |
Agents Affiliated with this Home
-
Fahed Al Khatib

Seller's Agent in 2021
Fahed Al Khatib
Washington Fine Properties
(202) 375-8523
24 Total Sales
-
Brian Klotz

Buyer's Agent in 2021
Brian Klotz
TTR Sotheby's International Realty
(703) 980-8218
57 Total Sales
-
Eli Tucker

Seller's Agent in 2019
Eli Tucker
Real Living at Home
(703) 539-2529
251 Total Sales
-

Seller Co-Listing Agent in 2019
Judson Simpson
Real Living at Home
(202) 304-2249
-
Omayma Abutaleb

Buyer's Agent in 2019
Omayma Abutaleb
Long & Foster
(202) 359-1134
19 Total Sales
-
Piper Yerks

Buyer Co-Listing Agent in 2019
Piper Yerks
Washington Fine Properties
(703) 963-1363
125 Total Sales
Map
Source: Bright MLS
MLS Number: 1001572949
APN: 19-007-033
- 911 N Irving St
- 1020 N Highland St Unit 620
- 821 N Jackson St
- 3129 7th St N
- 1021 N Garfield St Unit 930
- 1021 N Garfield St Unit 328
- 1021 N Garfield St Unit B37
- 1021 N Garfield St Unit B39
- 1021 N Garfield St Unit 831
- 3409 Wilson Blvd Unit 312
- 3409 Wilson Blvd Unit 211
- 3409 Wilson Blvd Unit 204
- 3409 Wilson Blvd Unit 703
- 607 N Hudson St
- 1201 N Garfield St Unit 604
- 1201 N Garfield St Unit 106
- 1205 N Garfield St Unit 609
- 1004 N Daniel St
- 1036 N Daniel St
- 933 N Daniel St
