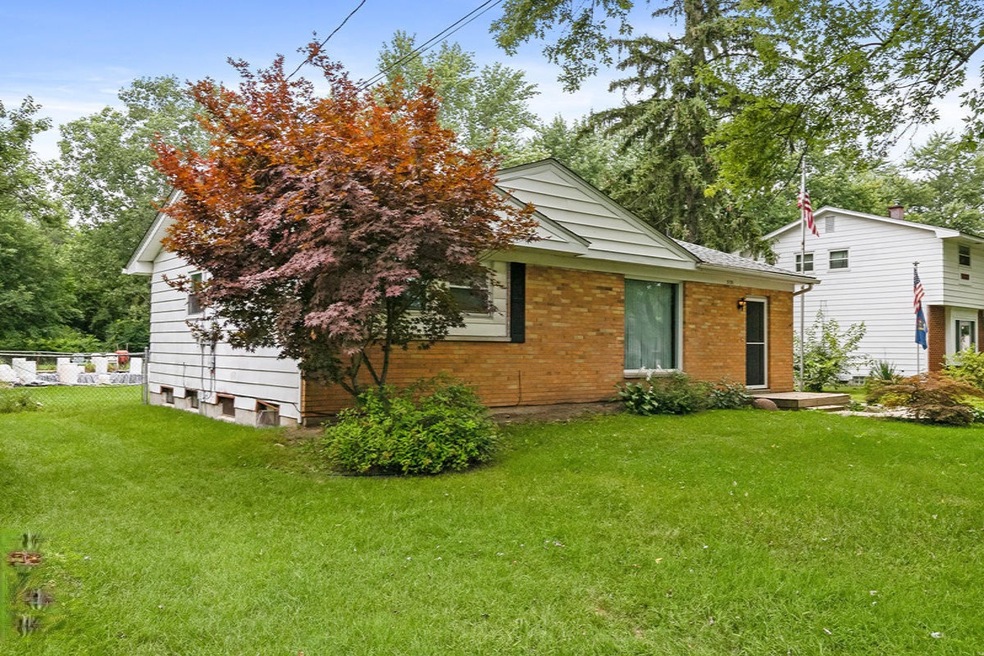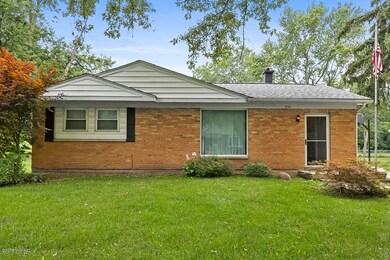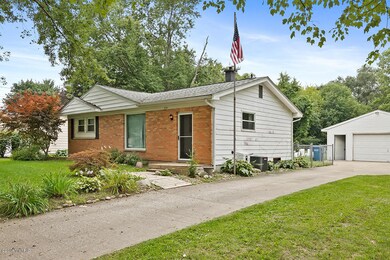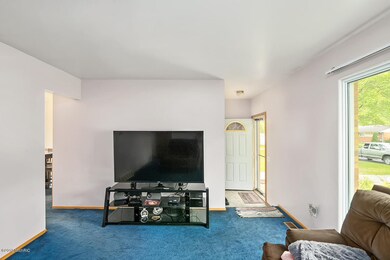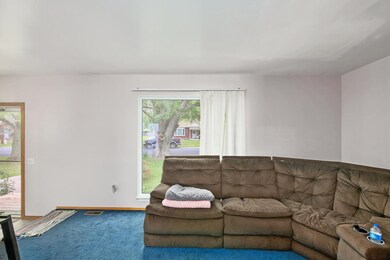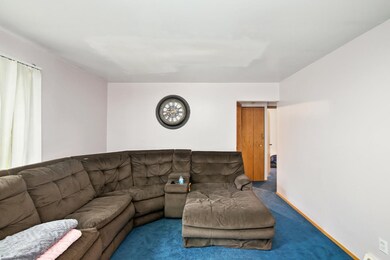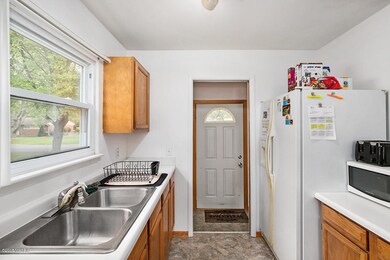
3131 Casper St Kalamazoo, MI 49048
Highlights
- In Ground Pool
- 2 Car Detached Garage
- Forced Air Heating and Cooling System
- Recreation Room
- Living Room
- Ceiling Fan
About This Home
As of September 2024Motivated Seller!!!! Lovely 3 bedroom, 2 bath home with an 18 X 30 in-ground pool. House sits on a double lot. Fenced yard and a 2 car detached garage. Basement has been finished as a recreational area, family room. New roof and furnace in 2013. Central air installed in 2016. All appliances included. Replacement windows. New vinyl tile/grouted flooring installed in kitchen and front entry September 2017. Close to grocery stores and restaurants. This home is move in ready for that lucky buyer.
Last Agent to Sell the Property
Crystal Halstead
CENTURY 21 Affiliated Listed on: 08/22/2018
Home Details
Home Type
- Single Family
Est. Annual Taxes
- $1,637
Year Built
- Built in 1962
Lot Details
- 6,359 Sq Ft Lot
- Lot Dimensions are 75x150
- Back Yard Fenced
- Property is zoned R-1A, R-1A
Parking
- 2 Car Detached Garage
Home Design
- Brick Exterior Construction
- Composition Roof
- Aluminum Siding
Interior Spaces
- 1-Story Property
- Ceiling Fan
- Window Treatments
- Window Screens
- Living Room
- Dining Area
- Recreation Room
- Basement Fills Entire Space Under The House
- Range
Bedrooms and Bathrooms
- 3 Main Level Bedrooms
- 2 Full Bathrooms
Laundry
- Laundry on main level
- Dryer
- Washer
Pool
- In Ground Pool
Utilities
- Forced Air Heating and Cooling System
- Heating System Uses Natural Gas
- Natural Gas Water Heater
Ownership History
Purchase Details
Home Financials for this Owner
Home Financials are based on the most recent Mortgage that was taken out on this home.Purchase Details
Home Financials for this Owner
Home Financials are based on the most recent Mortgage that was taken out on this home.Similar Homes in Kalamazoo, MI
Home Values in the Area
Average Home Value in this Area
Purchase History
| Date | Type | Sale Price | Title Company |
|---|---|---|---|
| Warranty Deed | $221,500 | None Listed On Document | |
| Personal Reps Deed | $112,000 | Chicago Title |
Mortgage History
| Date | Status | Loan Amount | Loan Type |
|---|---|---|---|
| Open | $201,487 | VA | |
| Previous Owner | $108,640 | New Conventional |
Property History
| Date | Event | Price | Change | Sq Ft Price |
|---|---|---|---|---|
| 09/26/2024 09/26/24 | For Sale | $225,000 | +1.6% | $234 / Sq Ft |
| 09/25/2024 09/25/24 | Sold | $221,500 | +97.8% | $231 / Sq Ft |
| 08/08/2024 08/08/24 | Pending | -- | -- | -- |
| 01/18/2019 01/18/19 | Sold | $112,000 | -17.6% | $58 / Sq Ft |
| 12/05/2018 12/05/18 | Pending | -- | -- | -- |
| 08/22/2018 08/22/18 | For Sale | $136,000 | -- | $71 / Sq Ft |
Tax History Compared to Growth
Tax History
| Year | Tax Paid | Tax Assessment Tax Assessment Total Assessment is a certain percentage of the fair market value that is determined by local assessors to be the total taxable value of land and additions on the property. | Land | Improvement |
|---|---|---|---|---|
| 2025 | $447 | $29,700 | $0 | $0 |
| 2024 | $447 | $22,600 | $0 | $0 |
| 2023 | $426 | $21,200 | $0 | $0 |
| 2022 | $870 | $18,300 | $0 | $0 |
| 2021 | $805 | $16,900 | $0 | $0 |
| 2020 | $793 | $15,900 | $0 | $0 |
| 2019 | $658 | $15,500 | $0 | $0 |
| 2018 | $869 | $13,200 | $0 | $0 |
| 2017 | $0 | $13,200 | $0 | $0 |
| 2016 | -- | $13,100 | $0 | $0 |
| 2015 | -- | $12,800 | $0 | $0 |
| 2014 | -- | $14,200 | $0 | $0 |
Agents Affiliated with this Home
-
R
Seller's Agent in 2024
Rhea Terburg
Jaqua, REALTORS
-
C
Seller's Agent in 2019
Crystal Halstead
CENTURY 21 Affiliated
-
A
Buyer's Agent in 2019
Amy Conley
Greenridge Realty (Kentwood)
Map
Source: Southwestern Michigan Association of REALTORS®
MLS Number: 18041478
APN: 06-12-235-450
- 2898 Casper St
- 5015 Gull Rd
- 3026 Leigh Ave
- 2925 Maple Ave Unit Lot 41
- 5346 E H Ave
- 3745 Midway Ave
- 3520 Shadow Bend Dr Unit B
- 3740 Pristine Ave Unit 73
- 3430 Shadow Bend Dr Unit D
- 2888 Clarice St
- 2139 Steger Ave
- 5047 Savannah Ave
- 5717 E H Ave
- 3105 N 26th St
- 2816 Seamers St
- 2728 Brook Dr
- 1516 Nazareth Rd
- 3235 Tampa St
- 2107 Brook Dr
- 1320 Nazareth Rd
