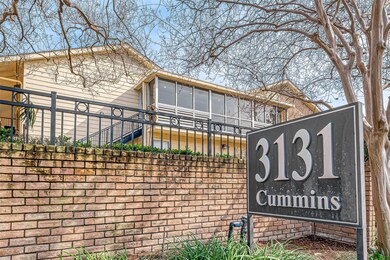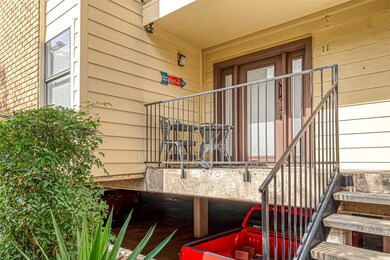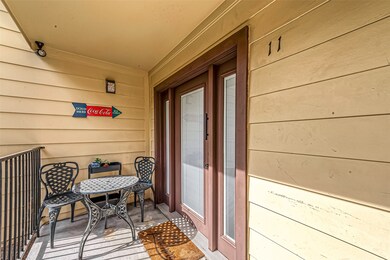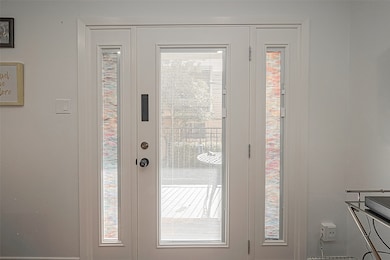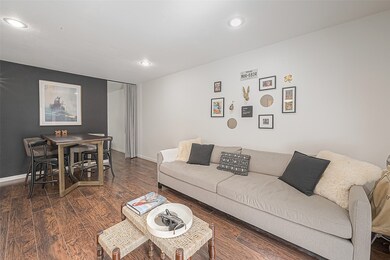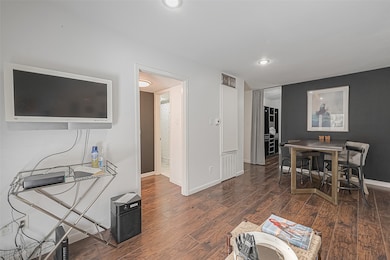
Estimated payment $1,346/month
Highlights
- Gated Community
- Traditional Architecture
- Home Office
- Poe Elementary School Rated A-
- Community Pool
- 1 Car Detached Garage
About This Home
Lovely remodeled condo at the highly desired Cummins Lane Condos. Move in ready. Nice sized condo w/ dramatic updated kitchen with granite counter tops and an abundance of storage and counter space. Lovely front porch. Great floor plan, ideal for entertaining. Abundance of storage & built-ins, handsome window blinds and gleaming wood/laminate flooring. Part of large dining room converted to a possible 2nd bedroom or office. Handsome bathroom with richly appointed sink and hardware. HOA monthly fee includes all utilities including electricity, water, sewer, basic cable, pest control, recreational facilities including a gorgeous sparkling swimming pool. Wonderfully location in the River Oaks/Highland Village/ Greenway Plaza area. Great walkability score. Walk to so many wonderful restaurants & shopping. Wonderful quiet very well maintained and manicured complex. This condo is ready for immediate move in. Furniture and furnishings are negotiable. See pictures for more details.
Last Listed By
Martha Turner Sotheby's International Realty License #0483591 Listed on: 05/27/2025

Property Details
Home Type
- Condominium
Est. Annual Taxes
- $2,248
Year Built
- Built in 1969
HOA Fees
- $516 Monthly HOA Fees
Parking
- 1 Car Detached Garage
- Electric Gate
- Assigned Parking
Home Design
- Traditional Architecture
- Brick Exterior Construction
- Slab Foundation
- Composition Roof
- Wood Siding
Interior Spaces
- 696 Sq Ft Home
- 1-Story Property
- Combination Dining and Living Room
- Home Office
- Laminate Flooring
- Security Gate
Kitchen
- Electric Oven
- Electric Cooktop
- Microwave
- Disposal
Bedrooms and Bathrooms
- 1 Bedroom
- 1 Full Bathroom
Schools
- Poe Elementary School
- Lanier Middle School
- Lamar High School
Additional Features
- South Facing Home
- Central Heating and Cooling System
Community Details
Overview
- Association fees include cable TV, electricity, ground maintenance, recreation facilities, sewer, utilities, water
- Krj Management Association
- Cummins Lane T/H Condo Subdivision
Amenities
- Laundry Facilities
Recreation
Security
- Controlled Access
- Gated Community
Map
About This Building
Home Values in the Area
Average Home Value in this Area
Tax History
| Year | Tax Paid | Tax Assessment Tax Assessment Total Assessment is a certain percentage of the fair market value that is determined by local assessors to be the total taxable value of land and additions on the property. | Land | Improvement |
|---|---|---|---|---|
| 2023 | $2,248 | $124,845 | $23,721 | $101,124 |
| 2022 | $2,206 | $100,184 | $19,035 | $81,149 |
| 2021 | $2,213 | $94,967 | $18,044 | $76,923 |
| 2020 | $2,565 | $105,942 | $20,129 | $85,813 |
| 2019 | $2,681 | $105,942 | $20,129 | $85,813 |
| 2018 | $2,149 | $92,916 | $17,654 | $75,262 |
| 2017 | $2,706 | $107,000 | $20,330 | $86,670 |
| 2016 | $2,706 | $107,000 | $20,330 | $86,670 |
| 2015 | -- | $97,863 | $18,594 | $79,269 |
| 2014 | -- | $89,329 | $16,973 | $72,356 |
Property History
| Date | Event | Price | Change | Sq Ft Price |
|---|---|---|---|---|
| 05/27/2025 05/27/25 | For Sale | $115,000 | -- | $165 / Sq Ft |
Similar Homes in Houston, TX
Source: Houston Association of REALTORS®
MLS Number: 44031221
APN: 1116050000011
- 3131 Cummins St Unit 11
- 3131 Cummins St Unit 79
- 3131 Cummins St Unit 85
- 3224 Timmons Ln Unit 157
- 3224 Timmons Ln Unit 111
- 3224 Timmons Ln Unit 121
- 2829 Timmons Ln Unit 174
- 2829 Timmons Ln Unit 194
- 2829 Timmons Ln Unit 184
- 2829 Timmons Ln Unit 131
- 2829 Timmons Ln Unit 222
- 2829 Timmons Ln Unit 167
- 2829 Timmons Ln Unit 191
- 2829 Timmons Ln Unit 202
- 3400 Timmons Ln Unit 30
- 3400 Timmons Ln Unit 11
- 3400 Timmons Ln Unit 68
- 3400 Timmons Ln Unit 66
- 3400 Timmons Ln Unit 69
- 3400 Timmons Ln Unit 48

