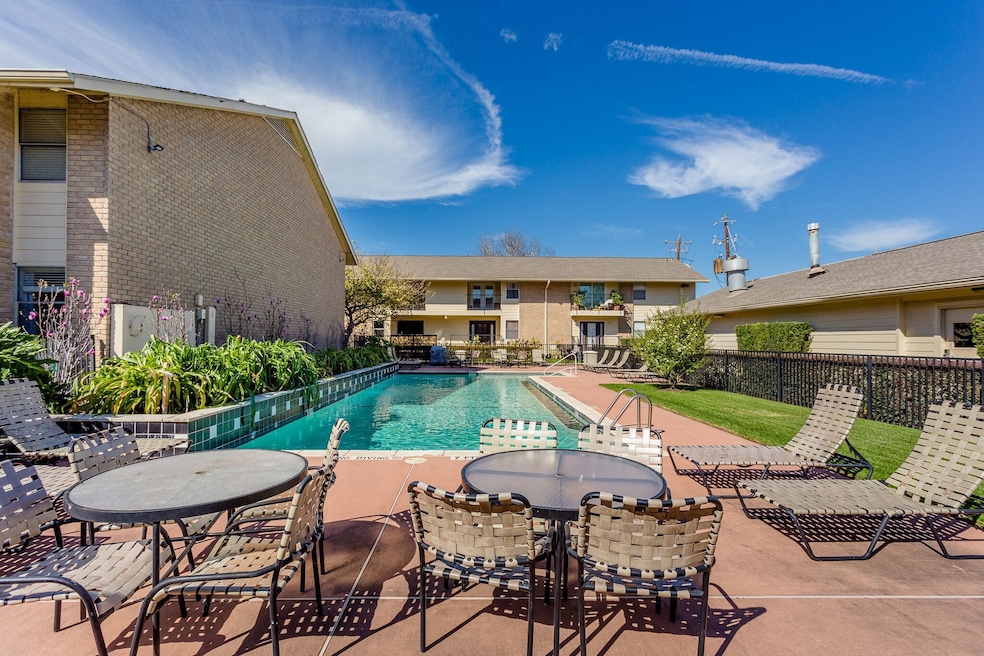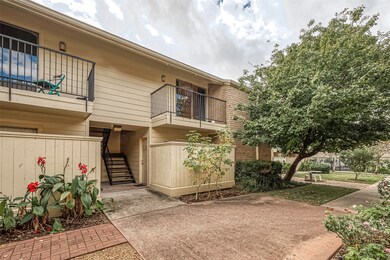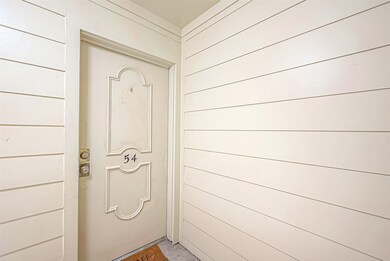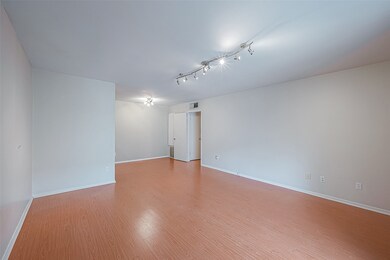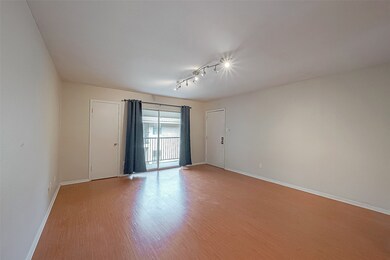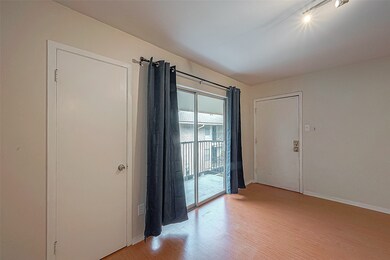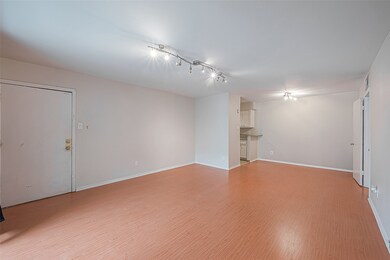Highlights
- 1.88 Acre Lot
- Traditional Architecture
- Granite Countertops
- Poe Elementary School Rated A-
- Engineered Wood Flooring
- Community Pool
About This Home
***ALL BILLS PAID*** REMARKABLE 1-bedroom, 1-bath condo located in the Heart of Greenway Plaza w/ ALL UTILITIES PAID including basic cable. Located in a GATED community. 1-assigned parking place in underground parking garage. Unit is located on the 2nd floor w/ balcony overlooking courtyard. UPDATED CONDO w/ sizeable living area w/ engineered wood floors & large storage closet. Kitchen w/ granite countertop, electric range, built-in microwave, dishwasher, & pantry. Refrigerator included. Spacious master bedroom w/ lighted, walk-in closet. Bath w/ single sink in granite vanity & tub w/ tiled shower. Complex has swimming pool & large laundry facility. Just blocks away from Central Market & Highland Village. *Pets considered on case-by-case. NO SMOKING. Guest parking on street. IDEAL LOCATION FOR COMMUTERS w/ easy access to I-10, Hwy 59, & 610 Loop. Easy drive to Downtown, The Galleria, & Medical Center. Close to shopping, restaurants, & more! *CONDO OCCUPIED. READY FOR MOVE-IN 8/1/25!*
Condo Details
Home Type
- Condominium
Est. Annual Taxes
- $1,946
Year Built
- Built in 1969
Parking
- 1 Car Detached Garage
- Electric Gate
- Controlled Entrance
Home Design
- Traditional Architecture
Interior Spaces
- 620 Sq Ft Home
- 1-Story Property
- Ceiling Fan
- Window Treatments
- Family Room Off Kitchen
- Living Room
- Breakfast Room
- Security Gate
Kitchen
- Electric Oven
- Electric Range
- Microwave
- Dishwasher
- Granite Countertops
- Disposal
Flooring
- Engineered Wood
- Tile
Bedrooms and Bathrooms
- 1 Bedroom
- 1 Full Bathroom
- Bathtub with Shower
Eco-Friendly Details
- Energy-Efficient Thermostat
Outdoor Features
- Courtyard
Schools
- Poe Elementary School
- Lanier Middle School
- Lamar High School
Utilities
- Central Heating and Cooling System
- Programmable Thermostat
- Cable TV Available
Listing and Financial Details
- Property Available on 8/1/25
- Long Term Lease
Community Details
Recreation
- Dog Park
Pet Policy
- Call for details about the types of pets allowed
- Pet Deposit Required
Additional Features
- Cummins Lane T/H Condo Subdivision
- Laundry Facilities
- Card or Code Access
Map
About This Building
Source: Houston Association of REALTORS®
MLS Number: 749475
APN: 1116060000018
- 3131 Cummins St Unit 79
- 3131 Cummins St Unit 85
- 3224 Timmons Ln Unit 143
- 3224 Timmons Ln Unit 106
- 3224 Timmons Ln Unit 157
- 3224 Timmons Ln Unit 111
- 2822 Westgrove Ln
- 2829 Timmons Ln Unit 222
- 2829 Timmons Ln Unit 174
- 2829 Timmons Ln Unit 184
- 2829 Timmons Ln Unit 131
- 2829 Timmons Ln Unit 167
- 2829 Timmons Ln Unit 202
- 3400 Timmons Ln Unit 30
- 3400 Timmons Ln Unit 68
- 3400 Timmons Ln Unit 66
- 3400 Timmons Ln Unit 48
- 2908 Saint St
- 2711 Eastgrove Ln
- 2707 Westgrove Ln
