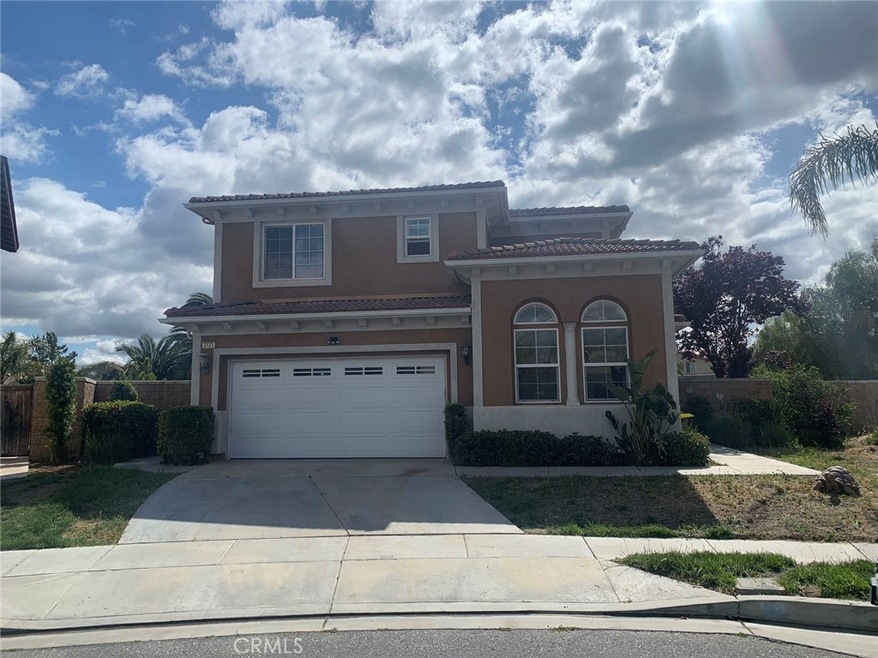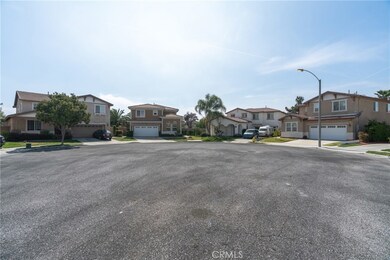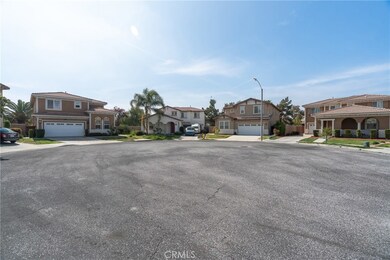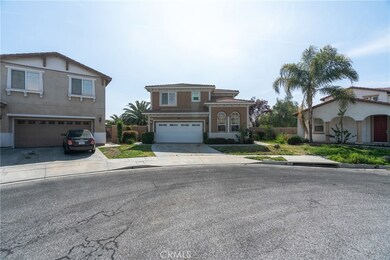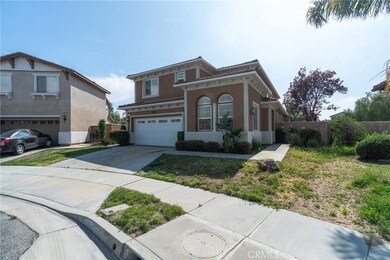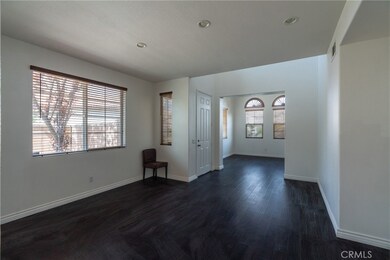
3131 Greengable Ln Hemet, CA 92545
Page Ranch NeighborhoodHighlights
- Lake View
- Community Lake
- Bonus Room
- Open Floorplan
- Main Floor Bedroom
- High Ceiling
About This Home
As of September 2023Back on the market subject to the cancellation of current escrow. Buyer's not performimg.
Located in a most desirable location in Hemet with Gorgeous Lake View! Large home boosted with 5 bedroom 3 and half bathroom in desirable Willowalk gated community. Two story high ceiling entrance welcome you into this beautifully remodeled home with freshly paint, laminated wood/tile flooring home. Huge open kitchen with a very large island and a large dining area opens to the spacious family room with fireplace. Downstairs bedroom with private bathroom and large closet. Large master bedroom with a dual sinks, separate shower and deep soaking bathtub and a huge walk in closet located upstairs with lots of privacy and the beautiful lake view! All secondary bedrooms are spacious as well. Upstairs laundry room with built--in closets. Spacious upstairs bonus room providing more extra space to enjoy! . Enjoy all gatherings in your back yard built in BBQ with view of community lake and hills. Community amenities include pool, spa, basketball court, view of waterfalls, playground, trails with park benches and BBQ area. The 3 car tandem garage is fully finished inside. Close to Diamond Lake, shopping and schools and minutes to Temecula's wine country. With some more personal touch to make it your own sweet home!
Last Agent to Sell the Property
A + Realty & Mortgage License #01854689 Listed on: 07/26/2023

Home Details
Home Type
- Single Family
Est. Annual Taxes
- $8,043
Year Built
- Built in 2005
Lot Details
- 6,534 Sq Ft Lot
- Density is up to 1 Unit/Acre
HOA Fees
- $184 Monthly HOA Fees
Parking
- 3 Car Attached Garage
- Tandem Parking
Interior Spaces
- 2,902 Sq Ft Home
- 2-Story Property
- Open Floorplan
- Built-In Features
- High Ceiling
- Ceiling Fan
- Recessed Lighting
- Family Room with Fireplace
- Living Room
- Family or Dining Combination
- Bonus Room
- Lake Views
Kitchen
- Gas Range
- Microwave
- Dishwasher
- Tile Countertops
Flooring
- Laminate
- Tile
Bedrooms and Bathrooms
- 5 Bedrooms | 1 Main Level Bedroom
- Walk-In Closet
- Bathroom on Main Level
- Tile Bathroom Countertop
- Dual Vanity Sinks in Primary Bathroom
- Bathtub with Shower
Laundry
- Laundry Room
- Laundry on upper level
- Washer and Gas Dryer Hookup
Accessible Home Design
- More Than Two Accessible Exits
Outdoor Features
- Patio
- Exterior Lighting
Utilities
- Central Heating and Cooling System
- Heating System Uses Natural Gas
- Natural Gas Connected
- Water Heater
Listing and Financial Details
- Tax Lot 63
- Tax Tract Number 30041
- Assessor Parcel Number 460260057
- $2,378 per year additional tax assessments
Community Details
Overview
- Willowwalk Homeowner Association, Phone Number (855) 403-3852
- Vitange Group HOA
- Community Lake
Amenities
- Community Barbecue Grill
Recreation
- Community Pool
Ownership History
Purchase Details
Home Financials for this Owner
Home Financials are based on the most recent Mortgage that was taken out on this home.Purchase Details
Home Financials for this Owner
Home Financials are based on the most recent Mortgage that was taken out on this home.Purchase Details
Home Financials for this Owner
Home Financials are based on the most recent Mortgage that was taken out on this home.Purchase Details
Purchase Details
Home Financials for this Owner
Home Financials are based on the most recent Mortgage that was taken out on this home.Similar Homes in Hemet, CA
Home Values in the Area
Average Home Value in this Area
Purchase History
| Date | Type | Sale Price | Title Company |
|---|---|---|---|
| Grant Deed | $500,000 | None Listed On Document | |
| Interfamily Deed Transfer | -- | Corinthian Title | |
| Grant Deed | $392,800 | Corinthian Title Company | |
| Grant Deed | $376,000 | First American Title Company | |
| Interfamily Deed Transfer | -- | First American Title Company |
Mortgage History
| Date | Status | Loan Amount | Loan Type |
|---|---|---|---|
| Previous Owner | $350,000 | New Conventional | |
| Previous Owner | $235,000 | New Conventional | |
| Previous Owner | $61,000 | Credit Line Revolving | |
| Previous Owner | $74,550 | Credit Line Revolving | |
| Previous Owner | $298,150 | Fannie Mae Freddie Mac |
Property History
| Date | Event | Price | Change | Sq Ft Price |
|---|---|---|---|---|
| 09/19/2023 09/19/23 | Sold | $500,000 | -2.9% | $172 / Sq Ft |
| 08/20/2023 08/20/23 | Pending | -- | -- | -- |
| 07/26/2023 07/26/23 | For Sale | $515,000 | +31.1% | $177 / Sq Ft |
| 09/15/2020 09/15/20 | Sold | $392,800 | +4.7% | $135 / Sq Ft |
| 08/19/2020 08/19/20 | Pending | -- | -- | -- |
| 08/13/2020 08/13/20 | For Sale | $375,000 | 0.0% | $129 / Sq Ft |
| 05/27/2020 05/27/20 | Pending | -- | -- | -- |
| 04/10/2020 04/10/20 | For Sale | $375,000 | -- | $129 / Sq Ft |
Tax History Compared to Growth
Tax History
| Year | Tax Paid | Tax Assessment Tax Assessment Total Assessment is a certain percentage of the fair market value that is determined by local assessors to be the total taxable value of land and additions on the property. | Land | Improvement |
|---|---|---|---|---|
| 2025 | $8,043 | $961,860 | $58,140 | $903,720 |
| 2023 | $8,043 | $408,668 | $59,302 | $349,366 |
| 2022 | $6,978 | $400,656 | $58,140 | $342,516 |
| 2021 | $6,906 | $392,800 | $57,000 | $335,800 |
| 2020 | $6,200 | $333,143 | $57,845 | $275,298 |
| 2019 | $6,079 | $323,440 | $56,160 | $267,280 |
| 2018 | $5,904 | $311,000 | $54,000 | $257,000 |
| 2017 | $5,415 | $266,000 | $46,000 | $220,000 |
| 2016 | $5,391 | $262,000 | $45,000 | $217,000 |
| 2015 | $5,426 | $262,000 | $45,000 | $217,000 |
| 2014 | $5,375 | $262,000 | $45,000 | $217,000 |
Agents Affiliated with this Home
-
J
Seller's Agent in 2023
Jenny Zhang
A + Realty & Mortgage
(626) 855-2530
1 in this area
35 Total Sales
-
I
Seller's Agent in 2020
Ilda Spiro
Maritime Properties
(949) 212-3495
1 in this area
13 Total Sales
-

Seller Co-Listing Agent in 2020
Steve Spiro
Maritime Properties
(619) 307-9328
1 in this area
35 Total Sales
-
Y
Buyer's Agent in 2020
Yee San Lisa Leung
Yee San Lisa Leung, BROKER
Map
Source: California Regional Multiple Listing Service (CRMLS)
MLS Number: TR23137742
APN: 460-260-057
- 1200 Dutch Mill Rd
- 3070 Sand Pine Trail
- 1237 Basswood Way
- 1352 Veronica Trail
- 1104 Ribbonwood Ct
- 1349 Jasmine Way
- 2746 Manzanita Way
- 1354 Jasmine Way
- 2918 Dogwood Way
- 1384 Brentwood Way
- 3231 Mill Ridge Dr
- 1307 Brentwood Way
- 3248 Warley Rd
- 1330 Brentwood Way
- 980 Lexington St
- 3051 Mill Ridge Dr
- 2755 Cambridge Ave
- 2842 Blue Spruce Dr
- 1213 Seven Hills Dr
- 3920 Roxbury Dr
