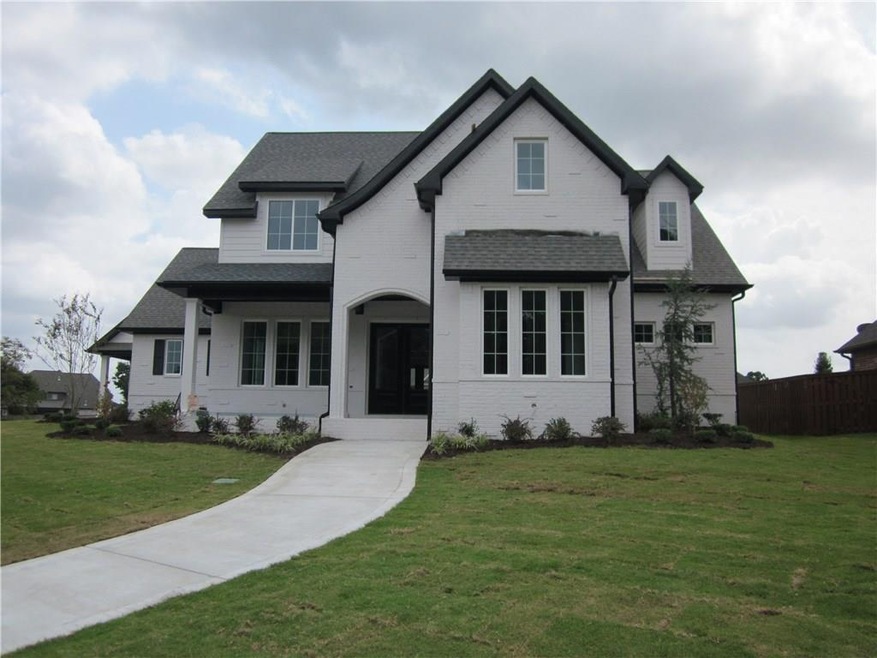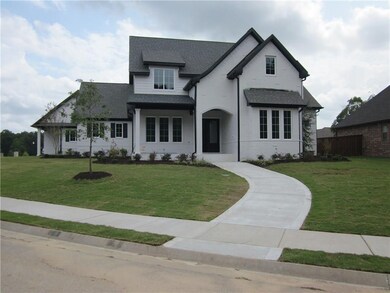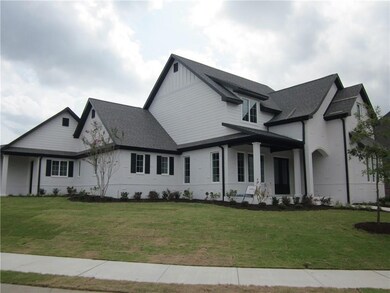
3131 Laurel Cir Centerton, AR 72719
Highlights
- Newly Remodeled
- Outdoor Pool
- Wood Flooring
- Elm Tree Elementary School Rated A
- Traditional Architecture
- Attic
About This Home
As of September 2018Quality new construction. Unique features enhance this stunning new home. Open floor plan. Bright, light décor with the newest designs. Huge white gourmet kitchen. Two bedrooms on the main level. Massive master suite with amazing work-of-art tile. Corner lot, side load 3 car garage for great curb appeal. Covered back patio and much more. Close to Walmart HO and social amenities. Meet the neighbors at the community pool/club house.
Last Agent to Sell the Property
Carlene Clendenen
Coldwell Banker Harris McHaney & Faucette-Rogers License #SA00039823 Listed on: 09/09/2016
Home Details
Home Type
- Single Family
Est. Annual Taxes
- $624
Year Built
- Built in 2016 | Newly Remodeled
Lot Details
- 0.38 Acre Lot
- Landscaped
- Cleared Lot
Home Design
- Traditional Architecture
- Slab Foundation
- Shingle Roof
- Architectural Shingle Roof
Interior Spaces
- 3,615 Sq Ft Home
- 2-Story Property
- Ceiling Fan
- Gas Log Fireplace
- Double Pane Windows
- Vinyl Clad Windows
- Storage Room
- Washer and Dryer Hookup
- Attic
Kitchen
- Eat-In Kitchen
- Double Oven
- Range Hood
- Plumbed For Ice Maker
- Dishwasher
- Granite Countertops
- Disposal
Flooring
- Wood
- Carpet
- Ceramic Tile
Bedrooms and Bathrooms
- 4 Bedrooms
- Walk-In Closet
Home Security
- Fire and Smoke Detector
- Fire Sprinkler System
Parking
- 3 Car Attached Garage
- Garage Door Opener
Outdoor Features
- Outdoor Pool
- Covered patio or porch
Utilities
- Central Heating and Cooling System
- Heating System Uses Gas
- Electric Water Heater
- Cable TV Available
Listing and Financial Details
- Tax Lot 79
Community Details
Overview
- Oak Tree Centerton Subdivision
Recreation
- Community Pool
Ownership History
Purchase Details
Home Financials for this Owner
Home Financials are based on the most recent Mortgage that was taken out on this home.Purchase Details
Similar Homes in Centerton, AR
Home Values in the Area
Average Home Value in this Area
Purchase History
| Date | Type | Sale Price | Title Company |
|---|---|---|---|
| Warranty Deed | $615,000 | Alliance Title & Escrow | |
| Warranty Deed | $223,810 | First National Title Company |
Mortgage History
| Date | Status | Loan Amount | Loan Type |
|---|---|---|---|
| Open | $494,700 | New Conventional | |
| Closed | $494,700 | New Conventional | |
| Previous Owner | $492,000 | New Conventional | |
| Previous Owner | $250,000 | Credit Line Revolving | |
| Previous Owner | $50,000 | Credit Line Revolving |
Property History
| Date | Event | Price | Change | Sq Ft Price |
|---|---|---|---|---|
| 09/28/2018 09/28/18 | Sold | $615,000 | -6.8% | $159 / Sq Ft |
| 08/29/2018 08/29/18 | Pending | -- | -- | -- |
| 08/17/2018 08/17/18 | For Sale | $660,000 | +22.2% | $171 / Sq Ft |
| 10/28/2016 10/28/16 | Sold | $540,000 | +2.9% | $149 / Sq Ft |
| 09/28/2016 09/28/16 | Pending | -- | -- | -- |
| 09/09/2016 09/09/16 | For Sale | $525,000 | -- | $145 / Sq Ft |
Tax History Compared to Growth
Tax History
| Year | Tax Paid | Tax Assessment Tax Assessment Total Assessment is a certain percentage of the fair market value that is determined by local assessors to be the total taxable value of land and additions on the property. | Land | Improvement |
|---|---|---|---|---|
| 2024 | $8,672 | $179,956 | $25,000 | $154,956 |
| 2023 | $8,259 | $136,590 | $14,000 | $122,590 |
| 2022 | $7,717 | $136,590 | $14,000 | $122,590 |
| 2021 | $7,286 | $136,590 | $14,000 | $122,590 |
| 2020 | $7,028 | $116,400 | $14,000 | $102,400 |
| 2019 | $7,028 | $116,400 | $14,000 | $102,400 |
| 2018 | $6,467 | $107,180 | $14,000 | $93,180 |
| 2017 | $6,467 | $107,180 | $14,000 | $93,180 |
| 2016 | $860 | $14,000 | $14,000 | $0 |
| 2015 | $624 | $10,120 | $10,120 | $0 |
| 2014 | $624 | $10,120 | $10,120 | $0 |
Agents Affiliated with this Home
-

Seller's Agent in 2018
Travis Roe
Collier & Associates
(479) 586-2798
6 in this area
277 Total Sales
-
B
Seller Co-Listing Agent in 2018
Brandi Roe
Collier & Associates
(479) 372-1780
6 in this area
27 Total Sales
-
M
Buyer's Agent in 2018
Meredith Farrell
Berkshire Hathaway HomeServices Solutions Real Est
(512) 269-3923
3 Total Sales
-
C
Seller's Agent in 2016
Carlene Clendenen
Coldwell Banker Harris McHaney & Faucette-Rogers
-

Buyer's Agent in 2016
Maria Fairchild
Lindsey & Assoc Inc Branch
(479) 640-6198
16 in this area
58 Total Sales
Map
Source: Northwest Arkansas Board of REALTORS®
MLS Number: 1026239
APN: 06-04412-000
- 3120 Laurel Cir
- 3220 Laurel Cir
- 3260 Laurel Cir
- 401 Trailwood Cir
- 11336 Pembrook Cir
- 11181 Talamore Blvd
- 10951 Kennesaw Dr
- 10849 Rosehaven Ln
- 120 Bequette Ln
- 101 Bequette Ln
- 11136 W Stonebriar Dr
- 1630 W Lexington Place
- 12382 Arkansas 72
- 11896 Lakenheath Dr
- 0 Arkansas 72 Unit 18.94 Ac
- 11301 Arkansas 72
- 1431 Amore Ln
- 2600 Elstar Ct
- 2620 Elstar Ct
- 2530 Elstar Ct


