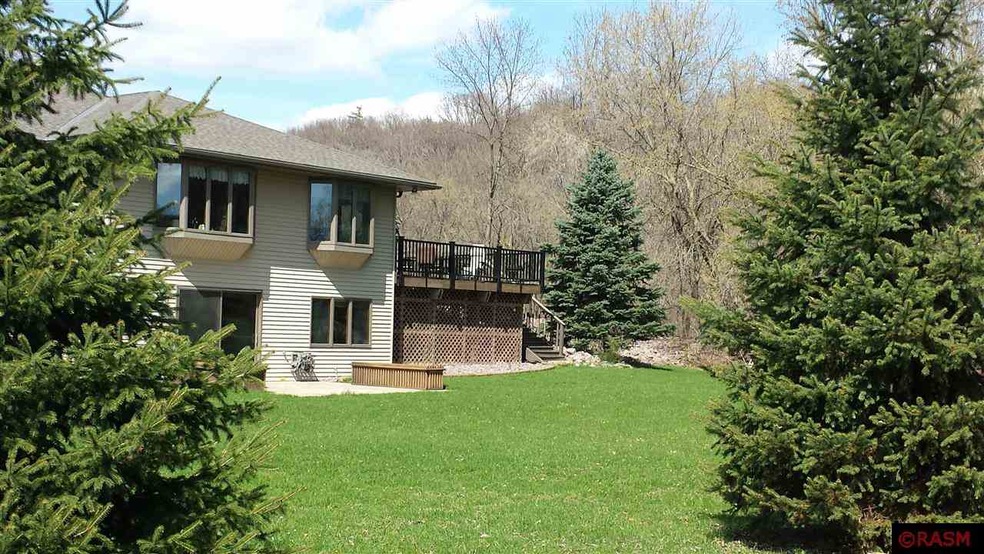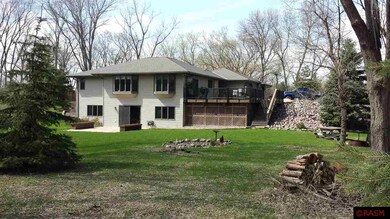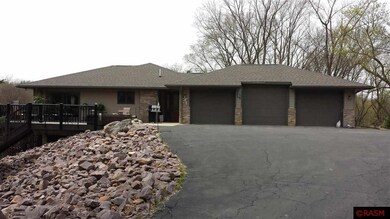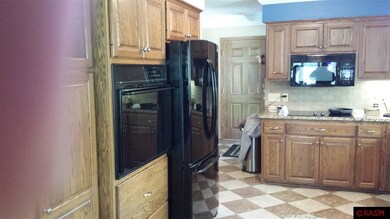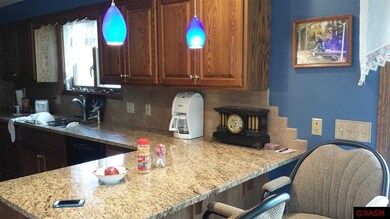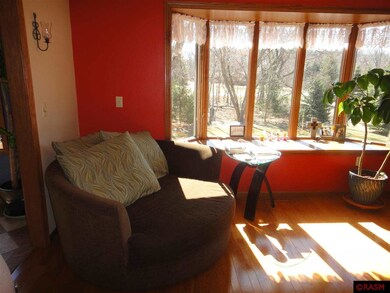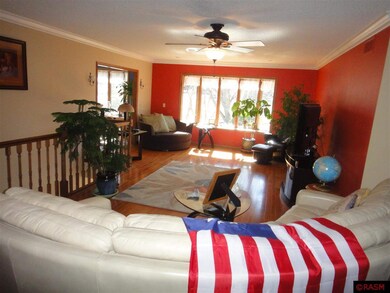
3131 Meadowview Ln Mankato, MN 56001
Estimated Value: $482,564 - $666,000
Highlights
- Deck
- Wood Flooring
- 3 Car Attached Garage
- Ranch Style House
- Whirlpool Bathtub
- Patio
About This Home
As of May 2015This 2,900 sq ft executive home offers 4 bedrooms, 3 baths and 3 car attached garage just 8 minutes from the junction of Hwy 22 and Madison Ave in Mankato. This property nestled in a beautiful raven and sits on a corner lot with 2.5 acres with access to the Cobb River and appox 33 acres of common area. Enjoy the outdoors while entertaining your friends and family on the secluded patio just off the dining area. The kitchen and dining room offer tile floors and granite counter tops. Living room has beautiful hardwood flooring throughout with large southern facing windows for enjoying natural light and the warmth of the winter sun on a lazy day. Try out the Jacuzzi in the large master bath for a relaxing stress free evening. The master bedroom offers a patio as well as a dressing area connecting it with the master bath. The second main floor bath has walk-in shower. The basement includes 2 large bedrooms a large family room with gas fireplace, access to the second patio a full bath, office or den area and laundry. This home would be suitable for handicap accessible.
Last Agent to Sell the Property
WEICHERT REALTORS, COMMUNITY GROUP Listed on: 04/25/2014

Home Details
Home Type
- Single Family
Est. Annual Taxes
- $4,592
Year Built
- 1995
Lot Details
- 2.45 Acre Lot
- Property fronts a county road
- Landscaped
- Irregular Lot
HOA Fees
- $10 Monthly HOA Fees
Home Design
- Ranch Style House
- Brick Exterior Construction
- Frame Construction
- Asphalt Shingled Roof
- Vinyl Siding
Interior Spaces
- Ceiling Fan
- Gas Fireplace
- Washer and Dryer Hookup
Kitchen
- Cooktop
- Microwave
- Dishwasher
Flooring
- Wood
- Tile
Bedrooms and Bathrooms
- 4 Bedrooms
- 3 Full Bathrooms
- Bathroom on Main Level
- Whirlpool Bathtub
Finished Basement
- Walk-Out Basement
- Basement Fills Entire Space Under The House
- Sump Pump
- Block Basement Construction
- Basement Window Egress
Parking
- 3 Car Attached Garage
- Garage Door Opener
- Driveway
Accessible Home Design
- Wheelchair Access
Outdoor Features
- Deck
- Patio
Utilities
- Forced Air Heating and Cooling System
- Private Sewer
Listing and Financial Details
- Assessor Parcel Number R35.14.18.428.016 and R35.14.18.428.018
Ownership History
Purchase Details
Home Financials for this Owner
Home Financials are based on the most recent Mortgage that was taken out on this home.Purchase Details
Home Financials for this Owner
Home Financials are based on the most recent Mortgage that was taken out on this home.Similar Homes in Mankato, MN
Home Values in the Area
Average Home Value in this Area
Purchase History
| Date | Buyer | Sale Price | Title Company |
|---|---|---|---|
| Jones Cheryl L | -- | -- | |
| Dieteman Steven | $305,600 | -- |
Mortgage History
| Date | Status | Borrower | Loan Amount |
|---|---|---|---|
| Open | Jones Cheryl L | $318,250 | |
| Closed | Jones Cheryl L | $318,250 | |
| Previous Owner | Dieteman Steven | $212,000 | |
| Previous Owner | Dieteman Steven | $226,144 | |
| Previous Owner | Domek Debra H | $250,000 | |
| Previous Owner | Domek Debra H | $215,000 | |
| Previous Owner | Domek Debra H | $25,000 | |
| Previous Owner | Domek Debra H | $25,000 | |
| Previous Owner | Domek Debrah H | $173,000 | |
| Previous Owner | Domek Debra H | $125,000 |
Property History
| Date | Event | Price | Change | Sq Ft Price |
|---|---|---|---|---|
| 05/29/2015 05/29/15 | Sold | $335,000 | -10.5% | $110 / Sq Ft |
| 04/03/2015 04/03/15 | Pending | -- | -- | -- |
| 04/25/2014 04/25/14 | For Sale | $374,500 | -- | $123 / Sq Ft |
Tax History Compared to Growth
Tax History
| Year | Tax Paid | Tax Assessment Tax Assessment Total Assessment is a certain percentage of the fair market value that is determined by local assessors to be the total taxable value of land and additions on the property. | Land | Improvement |
|---|---|---|---|---|
| 2024 | $4,592 | $459,700 | $87,300 | $372,400 |
| 2023 | $4,414 | $416,200 | $87,300 | $328,900 |
| 2022 | $4,218 | $397,700 | $87,300 | $310,400 |
| 2021 | $3,274 | $333,900 | $87,300 | $246,600 |
| 2020 | $3,154 | $308,000 | $77,000 | $231,000 |
| 2019 | $436 | $308,000 | $77,000 | $231,000 |
| 2018 | $2,856 | $289,600 | $77,000 | $212,600 |
| 2017 | $2,738 | $285,200 | $77,000 | $208,200 |
| 2016 | $2,706 | $274,300 | $77,000 | $197,300 |
| 2015 | $22 | $274,300 | $77,000 | $197,300 |
| 2014 | -- | $243,500 | $77,000 | $166,500 |
Agents Affiliated with this Home
-
Richard Draheim

Seller's Agent in 2015
Richard Draheim
WEICHERT REALTORS, COMMUNITY GROUP
(507) 345-1111
187 Total Sales
-
Bonnie Kruger

Buyer's Agent in 2015
Bonnie Kruger
CENTURY 21 ATWOOD
(507) 327-0633
151 Total Sales
Map
Source: REALTOR® Association of Southern Minnesota
MLS Number: 7005179
APN: R35-14-18-428-018
- 57400 178th Ln
- XXXX 568th Ave
- 56273 185th Ln
- 200 Lily Dr
- 58235 193rd Ln
- 0 185th St
- 19701 Ridge Dr
- 20206 Monks Ave
- 121 121 Hidden Oaks Cir
- 0 Tbd South Brook Way
- 213 Rosewood Dr
- 112 Rosewood Dr Unit 108 Rosewood Drive
- TBD S Brook Way
- 113 Sienna Cir
- 113 113 Sienna Cir
- 127 127 Red Oak Ct
- 190 Stony Creek Rd
- 127 Red Oak Ct
- 1005 Applewood Ct
- 209 Wickfield Dr
- 3131 Meadowview Ln
- 3131 3131 Meadow View Ln
- 3109 River Meadows Dr
- 6 Meadowview Ln
- 3151 Meadowview Ln
- 3104 River Meadows Dr
- 3108 River Meadows Dr
- 3100 River Meadows Dr
- 3113 River Meadows Dr
- 0 Limestone Ln Unit 3852586
- 0 Limestone Ln Unit 3517261
- 0 Limestone Ln Unit Limestone Lane
- 3110 River Meadows Dr
- 3114 River Meadows Dr
- 3115 River Meadows Dr
- 3200 Meadowview Ln
- 3120 River Meadows Dr
- 105 Limestone Ln
- 105 Limestone Rd
- 115 Limestone Ln
