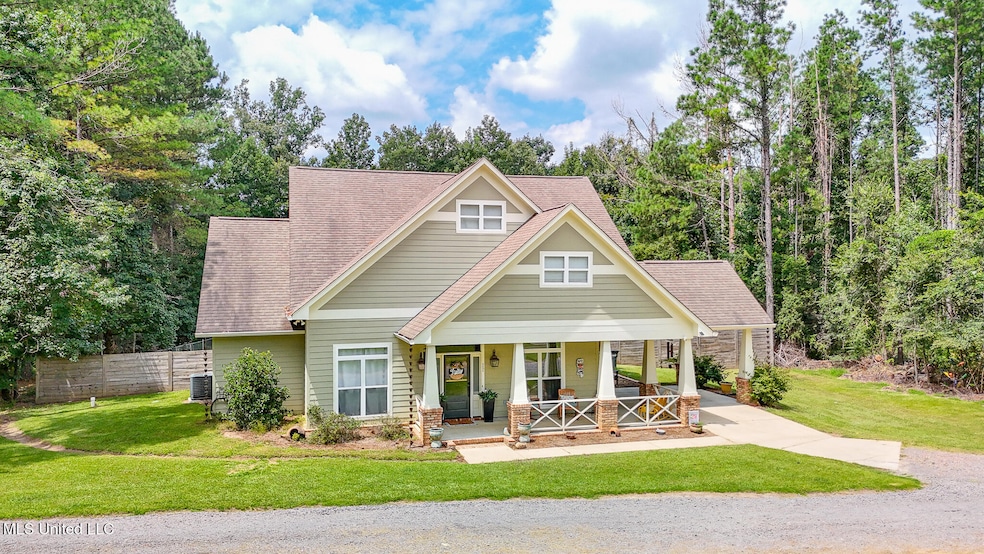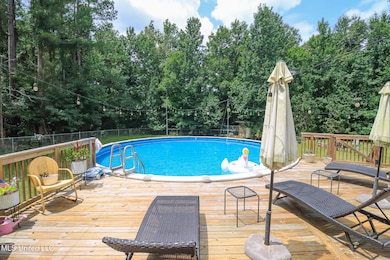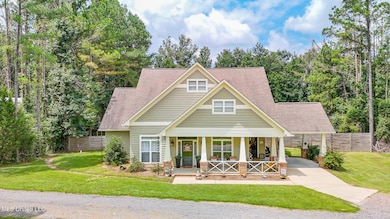3131 Mississippi 43 Brandon, MS 39047
Estimated payment $3,219/month
Highlights
- Above Ground Pool
- RV Garage
- Deck
- Pisgah Elementary School Rated A
- RV or Boat Storage in Community
- Freestanding Bathtub
About This Home
Nestled on 2.72 serene acres in the highly sought-after Pisgah School District, this stunning craftsman-style home offers the perfect blend of privacy, charm, and functionality. Tucked away on a wooded lot, the property boasts an impressive array of outdoor amenities including a 40x55 enclosed shop, sparkling pool, expansive deck, inviting gazebo, and a charming chicken coop. Inside, the home is truly one of a kind—featuring five spacious bedrooms and three full baths, all thoughtfully designed with heart pine floors and a show-stopping farmhouse sink in the kitchen. The main level offers a beautifully flowing floor plan with three bedrooms and two bathrooms, a cozy living room, formal dining room, well-appointed kitchen, drop station, and laundry room. Upstairs, you'll find two additional bedrooms (one with a sitting area), a full bath, a second living room, and a built-in desk nook—ideal for work or study.
The master suite is a private retreat located at the rear of the home, complete with a generous walk-in closet and a luxurious bath featuring a freestanding tub, separate shower, water closet, and dual vanities. The kitchen is a chef's dream, showcasing custom cabinetry, a large island with abundant storage, a dishwasher drawer, and a wall of windows that flood the space with natural light. Step outside to your summer oasis, where the back patio and deck area are perfect for entertaining, relaxing by the pool, or enjoying the shade of the gazebo. The yard also includes a covered dog area with a rain barrel for easy watering.
The massive shop is a standout feature—built on a concrete slab with three doors (one 8x10 and two 14x12), soaring to 21 feet at its tallest point, making it ideal for RV storage or large equipment. Power is already run from the house to the shop, so finishing out lighting and connections is a breeze. Dual driveways to the house and shop connect seamlessly, allowing for easy maneuvering of trailers and vehicles. Don't miss your chance to own this extraordinary property—call your favorite realtor today to schedule a private tour before it's gone!
Home Details
Home Type
- Single Family
Est. Annual Taxes
- $1,698
Year Built
- Built in 2013
Lot Details
- 2.72 Acre Lot
- Dog Run
- Back Yard Fenced
- Chain Link Fence
- Landscaped
- Many Trees
Home Design
- Brick Exterior Construction
- Slab Foundation
- Architectural Shingle Roof
- HardiePlank Type
Interior Spaces
- 2,894 Sq Ft Home
- 2-Story Property
- Crown Molding
- High Ceiling
- Ceiling Fan
- Vinyl Clad Windows
- Living Room with Fireplace
- Wood Flooring
Kitchen
- Built-In Gas Range
- Dishwasher
- Kitchen Island
- Granite Countertops
- Farmhouse Sink
Bedrooms and Bathrooms
- 5 Bedrooms
- 3 Full Bathrooms
- Double Vanity
- Freestanding Bathtub
Laundry
- Laundry Room
- Laundry on main level
Parking
- 1 Attached Carport Space
- Gravel Driveway
- RV Garage
Outdoor Features
- Above Ground Pool
- Deck
- Patio
- Separate Outdoor Workshop
- Rain Gutters
- Front Porch
Schools
- Pisgah Elementary And Middle School
- Pisgah High School
Utilities
- Central Heating and Cooling System
- Heating System Uses Propane
- Propane
Listing and Financial Details
- Assessor Parcel Number M15 000003 00041
Community Details
Overview
- No Home Owners Association
- Metes And Bounds Subdivision
Recreation
- RV or Boat Storage in Community
Map
Home Values in the Area
Average Home Value in this Area
Property History
| Date | Event | Price | List to Sale | Price per Sq Ft |
|---|---|---|---|---|
| 10/09/2025 10/09/25 | Price Changed | $585,000 | -1.7% | $202 / Sq Ft |
| 08/08/2025 08/08/25 | For Sale | $595,000 | -- | $206 / Sq Ft |
Source: MLS United
MLS Number: 4121847
- 0 Taylor Way Unit 4124946
- 0 Taylor Way Unit 4124949
- 151 Stump Ridge Rd
- 742 Freedom Ridge Ln
- 230 Donald Ln
- 0 Highway 25 Unit 11444421
- 0 Lewis Prestage Rd
- 0 Pisgah Rd Unit 4
- 0 Pisgah Rd Unit 1
- 0 Pisgah Rd
- 00 Pisgah Rd Unit 2
- Lot 7 Stump Ridge Rd
- 001 N Sandhill Rd
- 01 N Sandhill Rd
- 0 N Sandhill Rd
- 001 N Sandhill Rd
- 987 N Sandhill Rd
- 500 Gore Rd
- 0 Barksdale Rd
- 1204 Patriotic Cir
- 927 Frisky Dr
- 3099 E Fairway Dr
- 120 Freedom Ring Dr
- 340 Freedom Ring Dr
- 213 Grayson Place Unit Lot 7
- 101 Cedar Green Cove
- 1000 Vineyard Dr
- 807 Planters Point Dr
- 169 Harvey Cir
- 825 Harbor Bend Dr
- 165 Harvey Cir
- 253 N Natchez Dr Unit 201
- 312 N Grove Cir
- 317 Hamilton Ct
- 123 Creekside Dr
- 182 Bellegrove Cir
- 560 Dixton Dr
- 17 Charleston Cir
- 316 Helmsley Dr
- 500 Avalon Way







