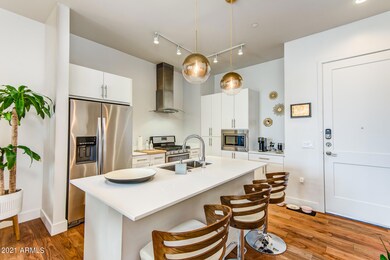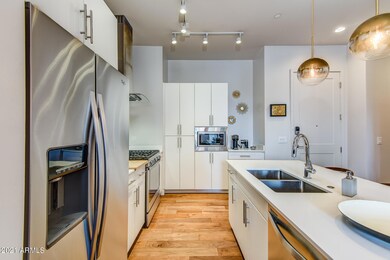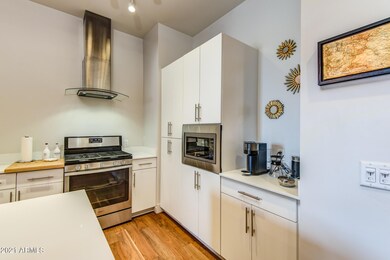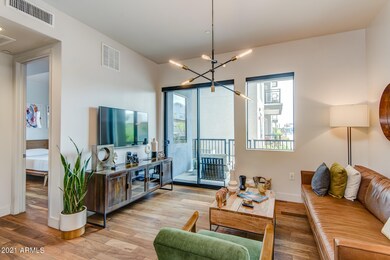
Edison Midtown 3131 N Central Ave Unit 3004 Phoenix, AZ 85012
Midtown Phoenix NeighborhoodHighlights
- Contemporary Architecture
- 3-minute walk to Osborn/Central Ave
- Heated Community Pool
- Phoenix Coding Academy Rated A
- Wood Flooring
- Balcony
About This Home
As of August 2021Enjoy the perks of high-rise midtown living at the contemporary community of Edison Midtown! This beautifully-designed home offers sleek modern finishes, spacious closet space and eat-in kitchen with stainless steel appliances. Real wood flooring and tile flow throughout the space. Luxurious amenities include a state of the art fitness facility, outdoor yoga area, heated sparkling pool and 60' lap pool, a modern community lounge, and gated garage parking. This particular unit is located on the pool level offering easy access to the pool and amenities. Relax on your covered balcony while soaking in the city views. Conveniently located within 10 minutes of Downtown, 51 at 10 Freeways. Don't wait to claim fun & easy urban living!
Last Agent to Sell the Property
eXp Realty License #SA641502000 Listed on: 07/14/2021

Property Details
Home Type
- Condominium
Est. Annual Taxes
- $2,170
Year Built
- Built in 2018
HOA Fees
- $322 Monthly HOA Fees
Parking
- 1 Car Garage
- Garage Door Opener
- Assigned Parking
- Community Parking Structure
Home Design
- Contemporary Architecture
- Wood Frame Construction
- Insulated Concrete Forms
- Built-Up Roof
- Stucco
Interior Spaces
- 808 Sq Ft Home
- 1-Story Property
- Ceiling height of 9 feet or more
- Double Pane Windows
- Low Emissivity Windows
Kitchen
- Eat-In Kitchen
- Breakfast Bar
- Built-In Microwave
- Kitchen Island
Flooring
- Wood
- Carpet
- Tile
Bedrooms and Bathrooms
- 1 Bedroom
- Primary Bathroom is a Full Bathroom
- 1.5 Bathrooms
- Dual Vanity Sinks in Primary Bathroom
- Low Flow Plumbing Fixtures
Schools
- Clarendon Elementary School
- Phoenix Coding Academy Middle School
- Central High School
Utilities
- Central Air
- Heating System Uses Natural Gas
- High Speed Internet
- Cable TV Available
Additional Features
- No Interior Steps
- Property is near a bus stop
Listing and Financial Details
- Tax Lot 3004
- Assessor Parcel Number 118-34-534
Community Details
Overview
- Association fees include roof repair, insurance, sewer, pest control, ground maintenance, trash, water, roof replacement, maintenance exterior
- Mgmt Trust Association, Phone Number (480) 284-5551
- High-Rise Condominium
- Built by Deco Communities
- Edison Midtown Condominiums Subdivision
Amenities
- Recreation Room
Recreation
- Community Spa
Ownership History
Purchase Details
Purchase Details
Home Financials for this Owner
Home Financials are based on the most recent Mortgage that was taken out on this home.Purchase Details
Home Financials for this Owner
Home Financials are based on the most recent Mortgage that was taken out on this home.Similar Homes in the area
Home Values in the Area
Average Home Value in this Area
Purchase History
| Date | Type | Sale Price | Title Company |
|---|---|---|---|
| Special Warranty Deed | -- | None Listed On Document | |
| Warranty Deed | $330,000 | Chicago Title Agency | |
| Special Warranty Deed | $251,750 | Fidelity National Title Agen |
Mortgage History
| Date | Status | Loan Amount | Loan Type |
|---|---|---|---|
| Previous Owner | $228,800 | New Conventional | |
| Previous Owner | $226,550 | New Conventional |
Property History
| Date | Event | Price | Change | Sq Ft Price |
|---|---|---|---|---|
| 06/11/2025 06/11/25 | For Sale | $440,000 | +33.3% | $535 / Sq Ft |
| 08/19/2021 08/19/21 | Sold | $330,000 | -1.5% | $408 / Sq Ft |
| 07/09/2021 07/09/21 | For Sale | $335,000 | -- | $415 / Sq Ft |
Tax History Compared to Growth
Tax History
| Year | Tax Paid | Tax Assessment Tax Assessment Total Assessment is a certain percentage of the fair market value that is determined by local assessors to be the total taxable value of land and additions on the property. | Land | Improvement |
|---|---|---|---|---|
| 2025 | $2,260 | $20,484 | -- | -- |
| 2024 | $2,176 | $19,509 | -- | -- |
| 2023 | $2,176 | $25,980 | $5,190 | $20,790 |
| 2022 | $2,166 | $22,420 | $4,480 | $17,940 |
| 2021 | $2,230 | $22,160 | $4,430 | $17,730 |
| 2020 | $2,170 | $20,830 | $4,160 | $16,670 |
| 2019 | $2,068 | $21,230 | $4,240 | $16,990 |
| 2018 | $96 | $900 | $900 | $0 |
| 2017 | $88 | $930 | $930 | $0 |
Agents Affiliated with this Home
-
Rachel Van Hook

Seller's Agent in 2025
Rachel Van Hook
HomeSmart
(602) 717-2550
1 in this area
41 Total Sales
-
Trevor Halpern

Seller's Agent in 2021
Trevor Halpern
eXp Realty
(602) 595-4200
1 in this area
191 Total Sales
About Edison Midtown
Map
Source: Arizona Regional Multiple Listing Service (ARMLS)
MLS Number: 6262628
APN: 118-34-534
- 3131 N Central Ave Unit 7004
- 3131 N Central Ave Unit 3009
- 3131 N Central Ave Unit 6010
- 3131 N Central Ave Unit 7002
- 3131 N Central Ave Unit 3001
- 3131 N Central Ave Unit 6015
- 3131 N Central Ave Unit 5022
- 3131 N Central Ave Unit 6014
- 3131 N Central Ave Unit 5017
- 3131 N Central Ave Unit 6022
- 3131 N Central Ave Unit 6017
- 3131 N Central Ave Unit 3012
- 3131 N Central Ave Unit 3013
- 3131 N Central Ave Unit 3015
- 3131 N Central Ave Unit 4014
- 3131 N Central Ave Unit 5012
- 3131 N Central Ave Unit 5021
- 3131 N Central Ave Unit 4012
- 3131 N Central Ave Unit 3016
- 3131 N Central Ave Unit 3021






