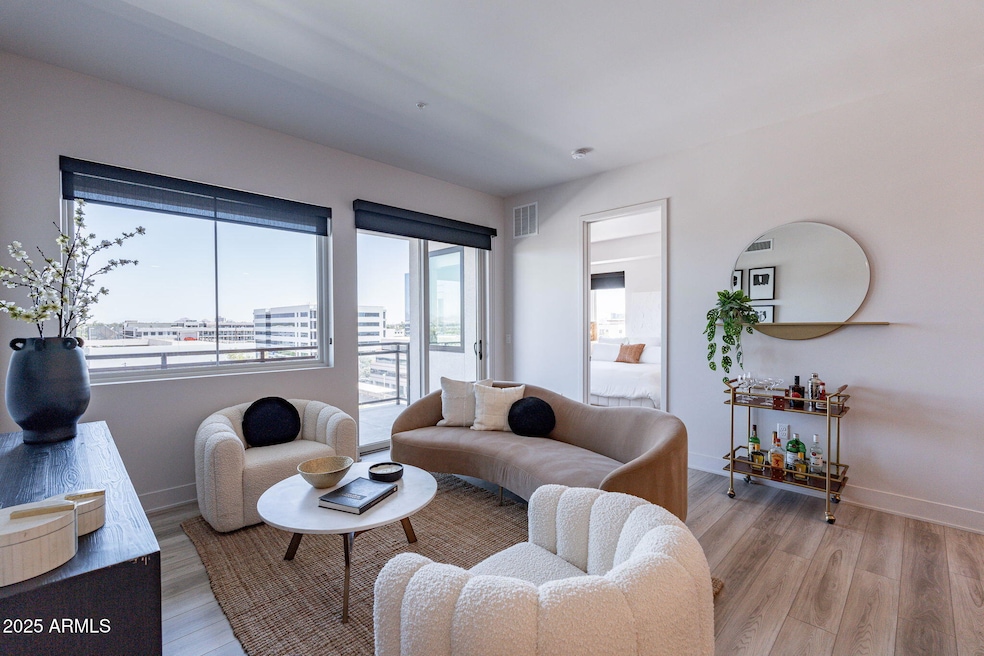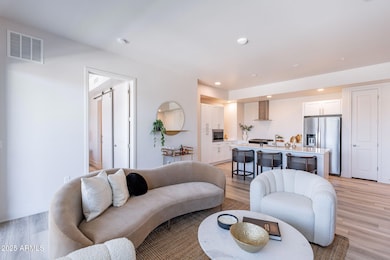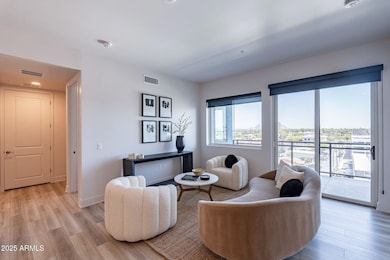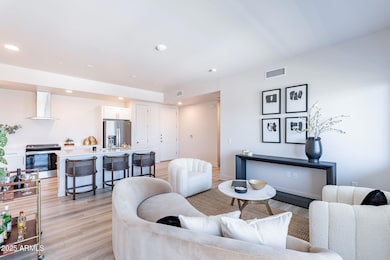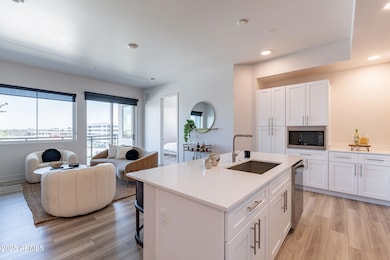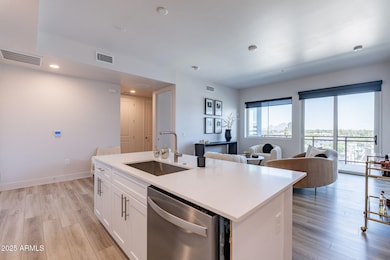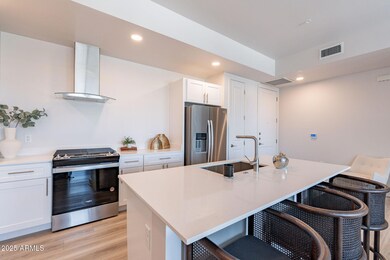Edison Midtown 3131 N Central Ave Unit 6011 Phoenix, AZ 85012
Midtown Phoenix NeighborhoodEstimated payment $3,388/month
Highlights
- Fitness Center
- 3-minute walk to Osborn/Central Ave
- Gated Community
- Phoenix Coding Academy Rated A
- Gated Parking
- Contemporary Architecture
About This Home
*Construction Completed* 6% Buyer Incentive!* Introducing Edison Midtown Phase 2 with 60 new construction condominiums. This spacious two bedroom condo is an end unit and offers ten ft. ceilings, an open floor plan, and large master bedroom with ensuite bathroom. Chefs kitchen offers expansive cabinetry, quartz countertops and stainless steel appliances including a gas range. Enjoy the views over the pool and common areas from the spacious balcony. Edison Midtown features incredible amenities for that perfect Urbanite lifestyle. A beautiful pool and lap pool, 2000 sq. ft. fitness center and lounge, and gated parking garage.
Property Details
Home Type
- Condominium
Est. Annual Taxes
- $109
Year Built
- Built in 2024 | Under Construction
Lot Details
- End Unit
- Desert faces the front and back of the property
- Artificial Turf
HOA Fees
- $533 Monthly HOA Fees
Parking
- 2 Car Garage
- Gated Parking
- Assigned Parking
- Community Parking Structure
Home Design
- Home to be built
- Contemporary Architecture
- Wood Frame Construction
- Built-Up Roof
- Concrete Roof
- Stucco
Interior Spaces
- 1,125 Sq Ft Home
- Ceiling height of 9 feet or more
- Double Pane Windows
- Vinyl Flooring
- Washer and Dryer Hookup
Kitchen
- Gas Cooktop
- Built-In Microwave
Bedrooms and Bathrooms
- 2 Bedrooms
- Primary Bathroom is a Full Bathroom
- 2 Bathrooms
Accessible Home Design
- No Interior Steps
- Stepless Entry
Schools
- Encanto Elementary School
- Clarendon Middle School
- Central High School
Utilities
- Central Air
- Heating Available
Additional Features
- Property is near public transit
Listing and Financial Details
- Tax Lot 6011
- Assessor Parcel Number 118-34-607
Community Details
Overview
- Association fees include roof repair, insurance, sewer, ground maintenance, gas, trash, water, roof replacement, maintenance exterior
- Sentry Association, Phone Number (480) 345-0046
- Built by Tannin Developments
- Edison Midtown Condominiums Subdivision
- 7-Story Property
Recreation
- Community Spa
Security
- Gated Community
Map
About Edison Midtown
Home Values in the Area
Average Home Value in this Area
Tax History
| Year | Tax Paid | Tax Assessment Tax Assessment Total Assessment is a certain percentage of the fair market value that is determined by local assessors to be the total taxable value of land and additions on the property. | Land | Improvement |
|---|---|---|---|---|
| 2025 | $3,364 | $865 | $865 | -- |
| 2024 | $105 | $824 | $824 | -- |
| 2023 | $105 | $4,290 | $4,290 | $0 |
| 2022 | $104 | $2,730 | $2,730 | $0 |
| 2021 | $106 | $2,730 | $2,730 | $0 |
| 2020 | $103 | $2,625 | $2,625 | $0 |
| 2019 | $99 | $2,445 | $2,445 | $0 |
| 2018 | $96 | $900 | $900 | $0 |
| 2017 | $88 | $930 | $930 | $0 |
Property History
| Date | Event | Price | List to Sale | Price per Sq Ft |
|---|---|---|---|---|
| 05/10/2025 05/10/25 | Price Changed | $540,000 | 0.0% | $480 / Sq Ft |
| 05/10/2025 05/10/25 | For Sale | $540,000 | -3.2% | $480 / Sq Ft |
| 03/01/2025 03/01/25 | Pending | -- | -- | -- |
| 03/01/2025 03/01/25 | Price Changed | $557,900 | -1.2% | $496 / Sq Ft |
| 02/28/2025 02/28/25 | Sold | $564,642 | +1.2% | $502 / Sq Ft |
| 09/29/2023 09/29/23 | Off Market | $557,900 | -- | -- |
| 05/18/2022 05/18/22 | Pending | -- | -- | -- |
| 05/18/2022 05/18/22 | For Sale | $557,900 | -- | $496 / Sq Ft |
Purchase History
| Date | Type | Sale Price | Title Company |
|---|---|---|---|
| Special Warranty Deed | $2,200,000 | Fidelity National Title |
Mortgage History
| Date | Status | Loan Amount | Loan Type |
|---|---|---|---|
| Open | $1,050,000 | Commercial |
Source: Arizona Regional Multiple Listing Service (ARMLS)
MLS Number: 6401730
APN: 118-34-607
- 3131 N Central Ave Unit 5017
- 3131 N Central Ave Unit 3004
- 3131 N Central Ave Unit 7002
- 3131 N Central Ave Unit 5012
- 3131 N Central Ave Unit 6021
- 3131 N Central Ave Unit 4014
- 3131 N Central Ave Unit 3013
- 3131 N Central Ave Unit 5022
- 3131 N Central Ave Unit 3012
- 3131 N Central Ave Unit 6010
- 3131 N Central Ave Unit 3002
- 3131 N Central Ave Unit 3009
- 3131 N Central Ave Unit 6017
- 3131 N Central Ave Unit 6014
- 3131 N Central Ave Unit 4012
- 3131 N Central Ave Unit 6002
- 3131 N Central Ave Unit 3019
- 3131 N Central Ave Unit 4015
- 3131 N Central Ave Unit 3015
- 3131 N Central Ave Unit 6015
- 3131 N Central Ave Unit 7004
- 202 E Earll Dr Unit 425
- 1 E Lexington Ave Unit 1103
- 1 E Lexington Ave Unit 305
- 3040 N 2nd St Unit 209
- 3010 N 2nd St
- 400 E Earll Dr
- 100 W Catalina Dr
- 3302 N 7th St Unit 135
- 3302 N 7th St Unit 332
- 69 E Columbus Ave Unit 1
- 217 W Osborn Rd
- 200 E Thomas Rd Unit B3
- 200 E Thomas Rd Unit 2
- 200 E Thomas Rd Unit A4
- 31 E Thomas Rd
- 3601 N Central Ave Unit B3
- 3601 N Central Ave Unit 1
- 3601 N Central Ave Unit 2
- 3030 N 7th St
