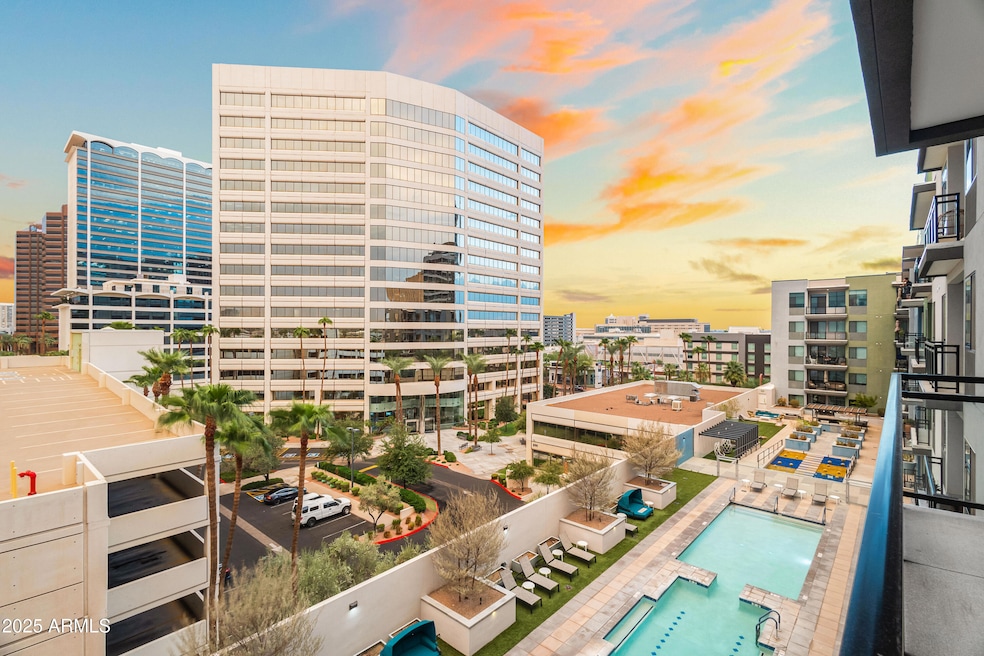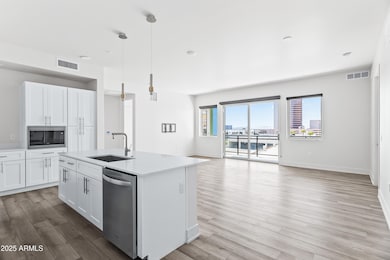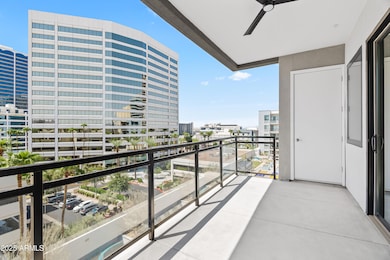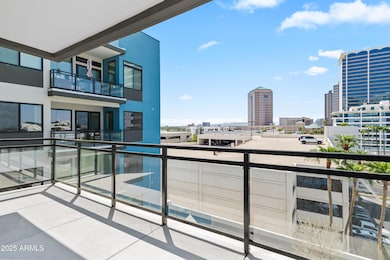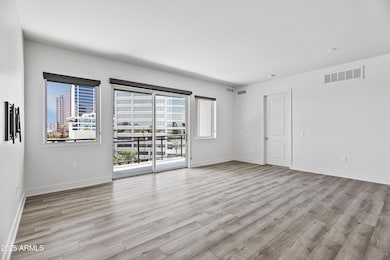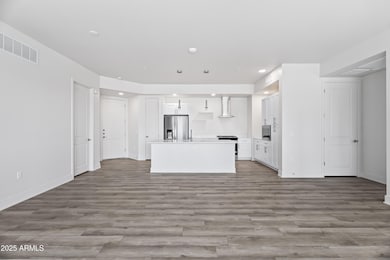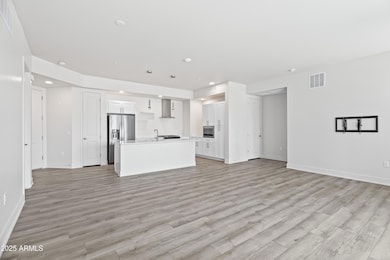Edison Midtown 3131 N Central Ave Unit 6015 Phoenix, AZ 85012
Midtown Phoenix NeighborhoodEstimated payment $3,962/month
Highlights
- Community Cabanas
- 3-minute walk to Osborn/Central Ave
- Gated Parking
- Phoenix Coding Academy Rated A
- Fitness Center
- Gated Community
About This Home
Urban living redefined. One of Edison Midtown's most desirable floor plans, this spacious 2 bedroom + den lives like a 3 bedroom and features the largest private patio in the building. South-facing with pool and city views, it's the perfect blend of light, space, and downtown lifestyle. The open design offers 10-ft ceilings, expansive windows, and a sleek kitchen with quartz counters, gas range, and stainless steel appliances. A versatile den is ideal for a home office or guest room, while the primary suite includes an ensuite bath and walk-in closet. A spacious, modern canvas ready to be personalized. Edison Midtown amenities complete the experience with two pools, a 2,000 sq. ft. fitness center, lounge, and secure parking. Discover your city lifestyle— request a private tour today.
Listing Agent
Walt Danley Local Luxury Christie's International Real Estate Brokerage Phone: 520-403-5270 License #BR578628000 Listed on: 09/04/2025

Co-Listing Agent
Walt Danley Local Luxury Christie's International Real Estate Brokerage Phone: 520-403-5270 License #SA692469000
Property Details
Home Type
- Condominium
Est. Annual Taxes
- $109
Year Built
- Built in 2024
Lot Details
- End Unit
- Desert faces the front and back of the property
- Artificial Turf
HOA Fees
- $533 Monthly HOA Fees
Parking
- 2 Car Garage
- Gated Parking
- Assigned Parking
- Community Parking Structure
Property Views
- City Lights
- Mountain
Home Design
- Contemporary Architecture
- Wood Frame Construction
- Built-Up Roof
- Concrete Roof
- Stucco
Interior Spaces
- 1,363 Sq Ft Home
- Ceiling height of 9 feet or more
Kitchen
- Breakfast Bar
- Gas Cooktop
- Built-In Microwave
Bedrooms and Bathrooms
- 3 Bedrooms
- 2 Bathrooms
Accessible Home Design
- No Interior Steps
- Stepless Entry
Schools
- Encanto Elementary School
- Clarendon Middle School
- Central High School
Utilities
- Cooling Available
- Heating Available
Additional Features
- Property is near public transit
Listing and Financial Details
- Tax Lot 6015
- Assessor Parcel Number 118-34-611
Community Details
Overview
- Association fees include roof repair, insurance, sewer, ground maintenance, trash, water, roof replacement, maintenance exterior
- Sentry Management Association, Phone Number (480) 345-0046
- High-Rise Condominium
- Built by Deco Communities
- Edison Midtown Condominiums Subdivision
- 7-Story Property
Recreation
- Community Spa
Security
- Gated Community
Map
About Edison Midtown
Home Values in the Area
Average Home Value in this Area
Tax History
| Year | Tax Paid | Tax Assessment Tax Assessment Total Assessment is a certain percentage of the fair market value that is determined by local assessors to be the total taxable value of land and additions on the property. | Land | Improvement |
|---|---|---|---|---|
| 2025 | $3,417 | $865 | $865 | -- |
| 2024 | $105 | $824 | $824 | -- |
| 2023 | $105 | $4,290 | $4,290 | $0 |
| 2022 | $104 | $2,730 | $2,730 | $0 |
| 2021 | $106 | $2,730 | $2,730 | $0 |
| 2020 | $103 | $2,625 | $2,625 | $0 |
| 2019 | $99 | $2,445 | $2,445 | $0 |
| 2018 | $96 | $900 | $900 | $0 |
| 2017 | $88 | $930 | $930 | $0 |
Property History
| Date | Event | Price | List to Sale | Price per Sq Ft | Prior Sale |
|---|---|---|---|---|---|
| 11/02/2025 11/02/25 | Price Changed | $649,000 | -1.5% | $476 / Sq Ft | |
| 09/04/2025 09/04/25 | For Sale | $659,000 | -3.6% | $483 / Sq Ft | |
| 05/02/2024 05/02/24 | Sold | $683,517 | 0.0% | $501 / Sq Ft | View Prior Sale |
| 09/29/2023 09/29/23 | Off Market | $683,517 | -- | -- | |
| 08/16/2023 08/16/23 | Pending | -- | -- | -- | |
| 06/28/2023 06/28/23 | For Sale | $683,517 | -- | $501 / Sq Ft |
Purchase History
| Date | Type | Sale Price | Title Company |
|---|---|---|---|
| Special Warranty Deed | $683,517 | Thomas Title & Escrow Llc | |
| Special Warranty Deed | $2,200,000 | Fidelity National Title |
Mortgage History
| Date | Status | Loan Amount | Loan Type |
|---|---|---|---|
| Previous Owner | $1,050,000 | Commercial |
Source: Arizona Regional Multiple Listing Service (ARMLS)
MLS Number: 6914600
APN: 118-34-611
- 3131 N Central Ave Unit 5017
- 3131 N Central Ave Unit 6011
- 3131 N Central Ave Unit 3004
- 3131 N Central Ave Unit 7002
- 3131 N Central Ave Unit 5012
- 3131 N Central Ave Unit 6021
- 3131 N Central Ave Unit 4014
- 3131 N Central Ave Unit 3013
- 3131 N Central Ave Unit 5022
- 3131 N Central Ave Unit 3012
- 3131 N Central Ave Unit 6010
- 3131 N Central Ave Unit 3002
- 3131 N Central Ave Unit 3009
- 3131 N Central Ave Unit 6017
- 3131 N Central Ave Unit 6014
- 3131 N Central Ave Unit 4012
- 3131 N Central Ave Unit 6002
- 3131 N Central Ave Unit 3019
- 3131 N Central Ave Unit 4015
- 3131 N Central Ave Unit 3015
- 3131 N Central Ave Unit 7004
- 202 E Earll Dr Unit 425
- 1 E Lexington Ave Unit 1103
- 1 E Lexington Ave Unit 305
- 3040 N 2nd St Unit 209
- 3010 N 2nd St
- 400 E Earll Dr
- 100 W Catalina Dr
- 3302 N 7th St Unit 135
- 3302 N 7th St Unit 332
- 69 E Columbus Ave Unit 1
- 217 W Osborn Rd
- 200 E Thomas Rd Unit B3
- 200 E Thomas Rd Unit 2
- 200 E Thomas Rd Unit A4
- 31 E Thomas Rd
- 3601 N Central Ave Unit B3
- 3601 N Central Ave Unit 1
- 3601 N Central Ave Unit 2
- 3030 N 7th St
