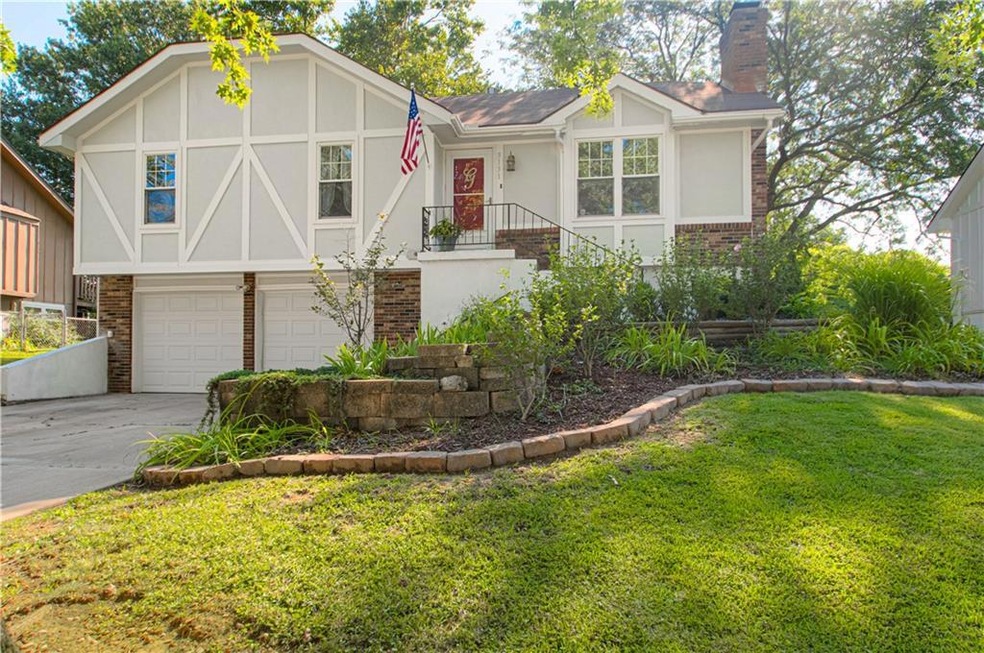
3131 S 47th Terrace Kansas City, KS 66106
Turner NeighborhoodEstimated payment $1,821/month
Highlights
- Hot Property
- Raised Ranch Architecture
- 2 Car Attached Garage
- Deck
- No HOA
- Forced Air Heating and Cooling System
About This Home
OPPORTUNITY KNOCKS!!! BACK ON MARKET AT NO FAULT OF SELLER...Welcome home to this 3-bedroom, 2-bath charmer where vaulted ceilings and gleaming hardwood floors set the stage for everyday magic! The finished basement is ready for movie nights, game days, or your next creative hideaway. Step outside and soak up the sun on the freshly refinished deck, overlooking a backyard big enough for epic BBQs, garden dreams, or zooming pups. With a 2-car garage to keep your treasures safe and sound, this home has the space, sparkle, and style you've been waiting for!
Listing Agent
ReeceNichols -Johnson County W Brokerage Phone: 913-709-5081 License #SP00228939 Listed on: 08/08/2025
Home Details
Home Type
- Single Family
Est. Annual Taxes
- $2,729
Year Built
- Built in 1979
Lot Details
- 9,583 Sq Ft Lot
- Aluminum or Metal Fence
Parking
- 2 Car Attached Garage
- Front Facing Garage
Home Design
- Raised Ranch Architecture
- Traditional Architecture
- Composition Roof
Interior Spaces
- Ceiling Fan
- Wood Burning Fireplace
- Fireplace With Gas Starter
- Family Room
- Living Room with Fireplace
- Combination Kitchen and Dining Room
- Wall to Wall Carpet
- Finished Basement
- Laundry in Basement
Kitchen
- Free-Standing Electric Oven
- Dishwasher
Bedrooms and Bathrooms
- 3 Bedrooms
- 2 Full Bathrooms
Schools
- Midland Trail Elementary School
- Turner High School
Additional Features
- Deck
- Forced Air Heating and Cooling System
Community Details
- No Home Owners Association
- Middlemar/Wes Subdivision
Listing and Financial Details
- Assessor Parcel Number 218804
- $0 special tax assessment
Map
Home Values in the Area
Average Home Value in this Area
Tax History
| Year | Tax Paid | Tax Assessment Tax Assessment Total Assessment is a certain percentage of the fair market value that is determined by local assessors to be the total taxable value of land and additions on the property. | Land | Improvement |
|---|---|---|---|---|
| 2024 | $4,194 | $27,784 | $4,261 | $23,523 |
| 2023 | $4,355 | $26,105 | $4,141 | $21,964 |
| 2022 | $3,263 | $19,488 | $3,188 | $16,300 |
| 2021 | $3,269 | $19,033 | $2,573 | $16,460 |
| 2020 | $3,351 | $19,550 | $2,351 | $17,199 |
| 2019 | $3,271 | $18,778 | $2,358 | $16,420 |
| 2018 | $2,878 | $16,917 | $2,036 | $14,881 |
| 2017 | $2,993 | $16,756 | $2,036 | $14,720 |
| 2016 | $2,956 | $16,803 | $2,036 | $14,767 |
| 2015 | $2,995 | $16,313 | $2,033 | $14,280 |
| 2014 | $2,369 | $15,685 | $2,033 | $13,652 |
Property History
| Date | Event | Price | Change | Sq Ft Price |
|---|---|---|---|---|
| 08/08/2025 08/08/25 | For Sale | $293,000 | +72.4% | $182 / Sq Ft |
| 06/01/2018 06/01/18 | Sold | -- | -- | -- |
| 04/11/2018 04/11/18 | Pending | -- | -- | -- |
| 03/20/2018 03/20/18 | For Sale | $170,000 | +22.3% | $147 / Sq Ft |
| 05/18/2012 05/18/12 | Sold | -- | -- | -- |
| 03/30/2012 03/30/12 | Pending | -- | -- | -- |
| 03/13/2012 03/13/12 | For Sale | $139,000 | -- | $82 / Sq Ft |
Purchase History
| Date | Type | Sale Price | Title Company |
|---|---|---|---|
| Quit Claim Deed | -- | Genesis Title Company | |
| Warranty Deed | $232,750 | Secured Title Of Kansas City | |
| Warranty Deed | -- | Secured Title | |
| Warranty Deed | $139,000 | Kansas Secured Title | |
| Warranty Deed | -- | Chicago Title Ins Co |
Mortgage History
| Date | Status | Loan Amount | Loan Type |
|---|---|---|---|
| Open | $165,200 | New Conventional | |
| Previous Owner | $175,000 | New Conventional | |
| Previous Owner | $175,000 | Adjustable Rate Mortgage/ARM | |
| Previous Owner | $14,526 | Stand Alone Second | |
| Previous Owner | $14,526 | Stand Alone Second | |
| Previous Owner | $135,476 | FHA | |
| Previous Owner | $143,458 | FHA | |
| Previous Owner | $141,338 | FHA | |
| Previous Owner | $136,000 | New Conventional |
Similar Homes in Kansas City, KS
Source: Heartland MLS
MLS Number: 2568015
APN: 218804
- 3121 S 47th St
- 4612 Locust Ave
- 9009 W 47th Terrace
- 4801 Locust Ave
- 9016 W 48th Terrace
- 4513 Sutton Ct
- 2913 S 50th St
- 4820 Goodman St
- 4742 Woodend Ave
- 9515 W 47th St
- 5017 Crest Dr
- 4216 Merriam Dr
- 4913 Alma Ave
- 4917 Alma Ave
- 2912 S 42nd St
- 4724 Ottawa St
- 4909 Hagemann St
- 2741 S 51st Terrace
- 2918 S 52nd Terrace
- 5234 Woodend Ave
- 4718 Craig Ln
- 9503 W 48th St
- 5100 Conser St
- 5100 Foxridge Dr
- 6900 W 50th Terrace
- 5250 Foxridge Dr
- 5020 Glenwood St
- 7205 W 55th Terrace
- 2312 Victoria Dr
- 6100 Foster St
- 6108-6204 Marty Ln
- 4712 Halsey St
- 10302 W 62nd St
- 8707 Shawnee Mission Pkwy
- 9002 W 64th Terrace
- 6016 Roger Rd
- 6451 E Frontage Rd
- 6009 King St
- 6201 Johnson Dr
- 1101 S 50th Terrace






