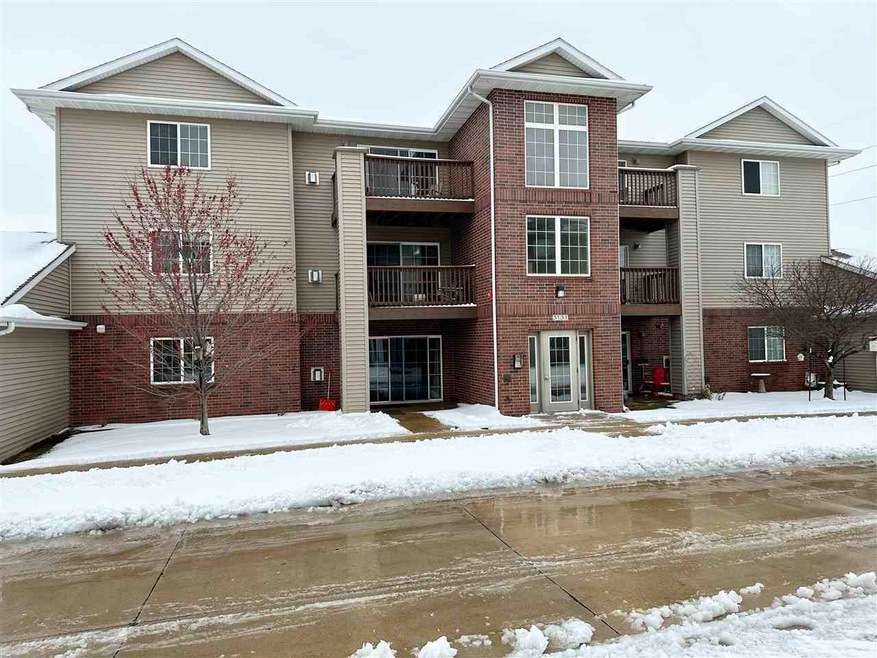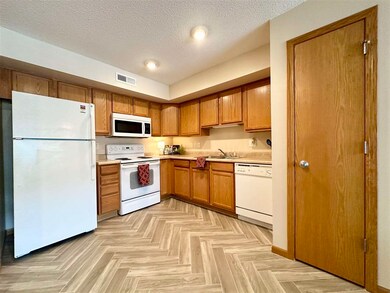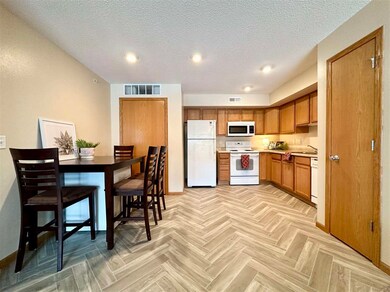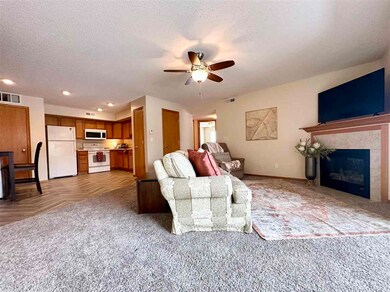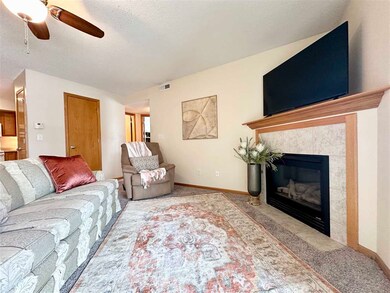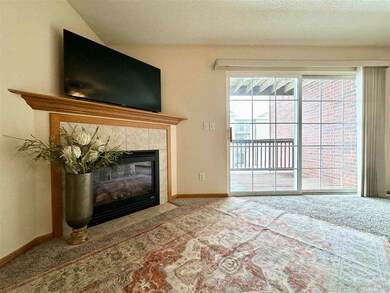
3131 Samuel Ct SW Cedar Rapids, IA 52404
Highlights
- Main Floor Primary Bedroom
- Forced Air Heating and Cooling System
- Dining Room
About This Home
As of April 2024Check out this charming 2 bed, 2 bath condo on the second floor, just minutes away from I-380. Step inside and enjoy the open layout offering a great space for gatherings or downtime. Make your way out onto the deck for a breath of fresh air or enjoy your morning cup of coffee. Laundry in unit provides the convenience of doing that chore with no stairs. In addition, each unit has a 1 stall garage included, perfect for additional storage or a place to park your car. As a bonus, pets are allowed with association approval! HOA means no snow removal or lawn care! Come experience the comfort and convenience of this condo.
Last Buyer's Agent
Nonmember NONMEMBER
NONMEMBER
Home Details
Home Type
- Single Family
Est. Annual Taxes
- $1,858
Year Built
- Built in 2004
HOA Fees
- $120 Monthly HOA Fees
Parking
- 1 Parking Space
Home Design
- Frame Construction
Interior Spaces
- 1,029 Sq Ft Home
- 2-Story Property
- Living Room with Fireplace
- Dining Room
Kitchen
- Oven or Range
- Microwave
- Dishwasher
Bedrooms and Bathrooms
- 2 Main Level Bedrooms
- Primary Bedroom on Main
- 2 Full Bathrooms
Laundry
- Dryer
- Washer
Schools
- College Comm Elementary And Middle School
- College Comm High School
Utilities
- Forced Air Heating and Cooling System
- Heating System Uses Gas
- Internet Available
Listing and Financial Details
- Assessor Parcel Number 20011-26019-01005
Ownership History
Purchase Details
Similar Homes in Cedar Rapids, IA
Home Values in the Area
Average Home Value in this Area
Purchase History
| Date | Type | Sale Price | Title Company |
|---|---|---|---|
| Warranty Deed | $90,500 | None Available |
Property History
| Date | Event | Price | Change | Sq Ft Price |
|---|---|---|---|---|
| 06/19/2025 06/19/25 | Pending | -- | -- | -- |
| 06/17/2025 06/17/25 | Price Changed | $119,900 | -4.0% | $117 / Sq Ft |
| 06/03/2025 06/03/25 | For Sale | $124,900 | +4.1% | $121 / Sq Ft |
| 04/24/2024 04/24/24 | Sold | $120,000 | 0.0% | $117 / Sq Ft |
| 03/25/2024 03/25/24 | Pending | -- | -- | -- |
| 03/22/2024 03/22/24 | For Sale | $120,000 | -- | $117 / Sq Ft |
Tax History Compared to Growth
Tax History
| Year | Tax Paid | Tax Assessment Tax Assessment Total Assessment is a certain percentage of the fair market value that is determined by local assessors to be the total taxable value of land and additions on the property. | Land | Improvement |
|---|---|---|---|---|
| 2023 | $1,858 | $110,200 | $16,000 | $94,200 |
| 2022 | $1,734 | $97,000 | $14,000 | $83,000 |
| 2021 | $1,672 | $92,700 | $12,000 | $80,700 |
| 2020 | $1,672 | $84,400 | $12,000 | $72,400 |
| 2019 | $1,562 | $81,000 | $12,000 | $69,000 |
| 2018 | $1,508 | $81,000 | $12,000 | $69,000 |
| 2017 | $1,657 | $81,000 | $5,000 | $76,000 |
| 2016 | $1,657 | $78,000 | $5,000 | $73,000 |
| 2015 | $1,715 | $80,604 | $5,000 | $75,604 |
| 2014 | $1,530 | $80,604 | $5,000 | $75,604 |
| 2013 | $1,492 | $80,604 | $5,000 | $75,604 |
Agents Affiliated with this Home
-
Jeremy Trenkamp

Seller's Agent in 2025
Jeremy Trenkamp
Realty87
(319) 270-1323
838 Total Sales
-
Rachel Koth

Seller's Agent in 2024
Rachel Koth
Keller Williams Legacy Group
(319) 651-1963
343 Total Sales
-
N
Buyer's Agent in 2024
Nonmember NONMEMBER
NONMEMBER
Map
Source: Iowa City Area Association of REALTORS®
MLS Number: 202401637
APN: 20011-26019-01001
- 2900 Samuel Ct SW Unit D
- 3502 Bluebird Dr SW
- 4326 Banar Ave SW
- 3508 Badger Dr SW
- 2908 Riviera St SW Unit B
- 3602 Bluebird Dr SW
- 3011 Sequoia Dr SW
- 3603 Badger Dr SW
- 3124 Sequoia Dr SW
- 3715 33rd Ave SW Unit 5.8 AC
- 3715 33rd Ave SW Unit 1 AC
- 3715 33rd Ave SW Unit 4.8 AC
- 3108 Teton St SW
- 3110 Teton St SW
- 3116 Teton St SW
- 3024 Teton St SW
- 3030 Teton St SW
- 4803 Dostal Ct SW
- 4833 Dostal Ct SW
- 0 Williams Blvd SW
